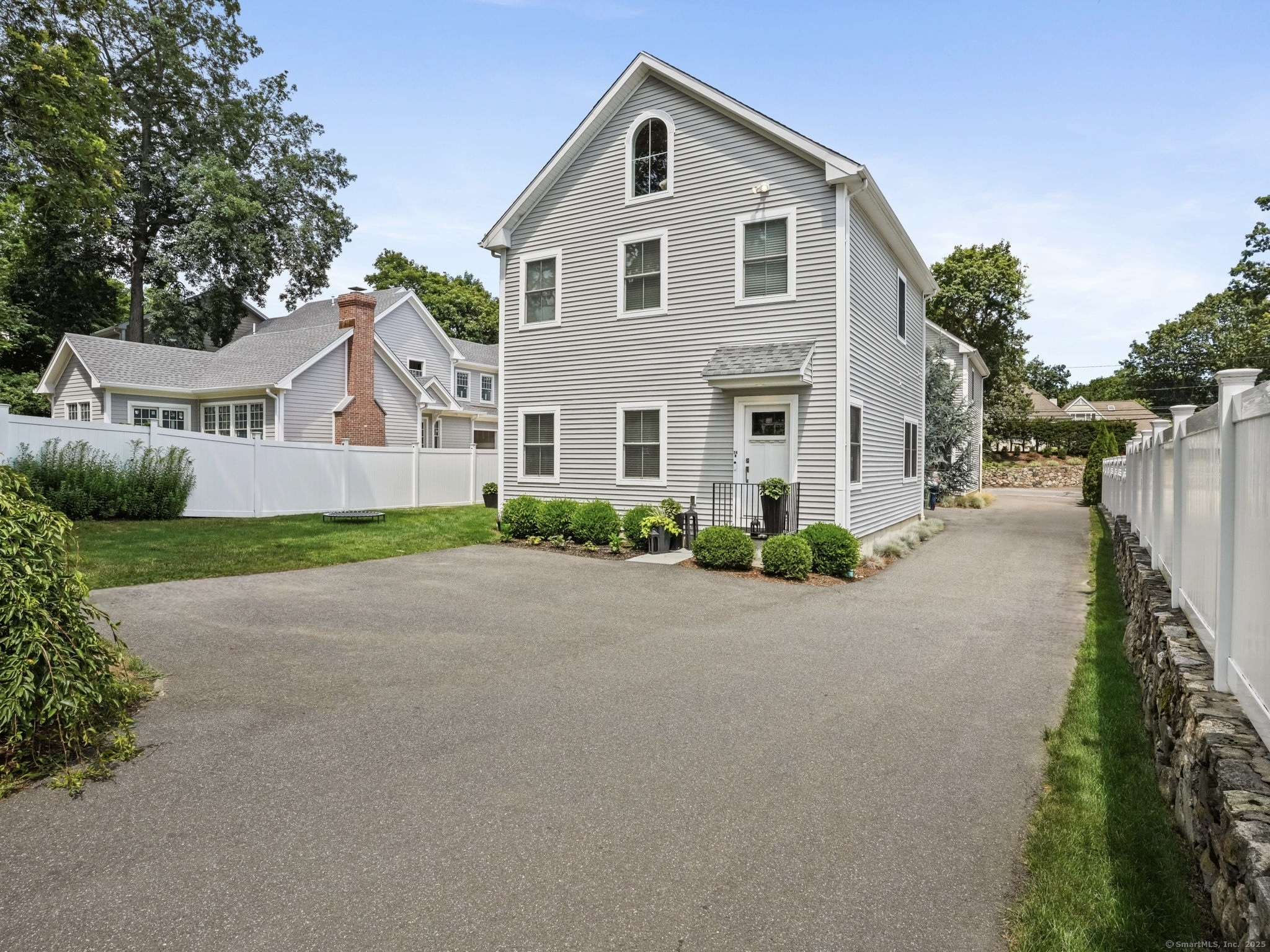
Bedrooms
Bathrooms
Sq Ft
Per Month
New Canaan, Connecticut
Experience effortless living at this beautifully designed 3-bedroom, 3.5-bath home in the heart of town. This sophisticated duplex offers the perfect blend of comfort, style, and modern functionality. The first floor offers an inviting open-concept floor plan with 9-foot ceilings, gleaming hardwood floors, and abundant natural light. The sunlit eat-in kitchen features stainless steel appliances, quartz countertops, and seamless flow into the dining and living areas-complete with a cozy fireplace, ideal for relaxing or entertaining. Upstairs, you'll find three well appointed ensuite bedrooms, offering ultimate privacy and comfort. A chic powder room, mudroom space, and attached garage, add thoughtful touches to this already exceptional home. Outside, enjoy a little slice of heaven in your fenced private yard, complete with a bluestone patio that can also be accessed from the living room. Additional highlights include ample storage, central air, and a highly walkable location-just minutes to restaurants, shops, commuter train and everything that vibrant downtown New Canaan has to offer.
Listing Courtesy of William Raveis Real Estate
Our team consists of dedicated real estate professionals passionate about helping our clients achieve their goals. Every client receives personalized attention, expert guidance, and unparalleled service. Meet our team:

Broker/Owner
860-214-8008
Email
Broker/Owner
843-614-7222
Email
Associate Broker
860-383-5211
Email
Realtor®
860-919-7376
Email
Realtor®
860-538-7567
Email
Realtor®
860-222-4692
Email
Realtor®
860-539-5009
Email
Realtor®
860-681-7373
Email
Realtor®
860-249-1641
Email
Acres : 0.3
Appliances Included : Oven/Range, Microwave, Refrigerator, Dishwasher, Washer, Electric Dryer
Attic : Unfinished, Pull-Down Stairs
Basement : Crawl Space, Unfinished, Storage, Concrete Floor
Full Baths : 3
Half Baths : 1
Baths Total : 4
Beds Total : 3
City : New Canaan
Cooling : Central Air, Zoned
County : Fairfield
Elementary School : South
Fireplaces : 1
Fuel Tank Location : Above Ground
Garage Parking : Attached Garage, Driveway
Garage Slots : 1
Description : Fence - Partial, Rear Lot, Dry, Level Lot, Cleared, Professionally Landscaped
Amenities : Library, Park, Private School(s), Public Rec Facilities, Public Transportation, Shopping/Mall, Tennis Courts
Neighborhood : N/A
Parcel : 189088
Total Parking Spaces : 3
Pets : Ask about pets
Pets Allowed : Restrictions
Postal Code : 06840
Additional Room Information : Laundry Room, Mud Room
Sewage System : Public Sewer Connected
SgFt Description : Above ground
Total SqFt : 2010
Total Rooms : 7
Watersource : Public Water Connected
weeb : RPR, IDX Sites, Realtor.com
Phone
860-384-7624
Address
20 Hopmeadow St, Unit 821, Weatogue, CT 06089