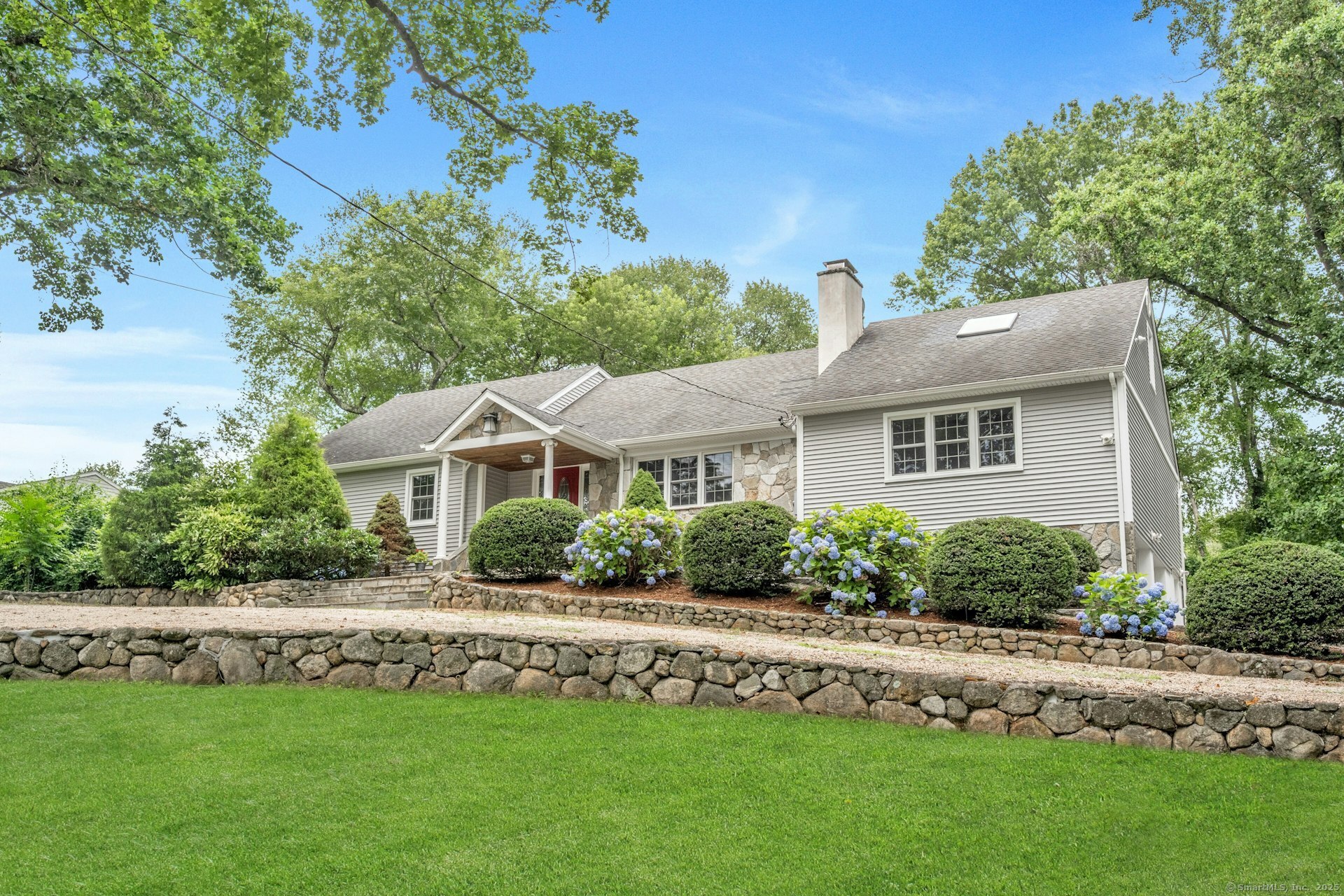
Bedrooms
Bathrooms
Sq Ft
Price
Greenwich, Connecticut
Experience the exceptional craftsmanship and refined details in this meticulously maintained home within the prestigious King Merritt association. The chef's kitchen is a culinary masterpiece, featuring Wolf and Sub-Zero appliances, a double oven, wine cooler, stunning oversized Carrara marble center island, and an additional stacked washer/dryer. Seamlessly integrated with a spacious entertaining area complete with a gas fireplace and French doors that open to a tranquil flagstone patio. Throughout the home, elegant Carlisle wide-plank hardwood floors add to the sense of sophistication. The main level includes a highly desirable first-floor primary suite, along with two additional bedrooms and a beautifully renovated second bath. On the upper level, you'll find another full bath, two generously sized bedrooms, and a versatile bonus room, ideal as a playroom or home office. The expansive lower level is an entertainer's dream, featuring a gym or game room, large family room, laundry/mudroom, and a half bath, providing an additional 1,700 square feet of flexible living space. Step outside to your own private oasis, an elegant patio and sparkling pool, all set on 1.13 acres of impeccably landscaped grounds. This home perfectly blends luxury, comfort, and functionality, offering a lifestyle of refined modern living.
Listing Courtesy of Houlihan Lawrence
Our team consists of dedicated real estate professionals passionate about helping our clients achieve their goals. Every client receives personalized attention, expert guidance, and unparalleled service. Meet our team:

Broker/Owner
860-214-8008
Email
Broker/Owner
843-614-7222
Email
Associate Broker
860-383-5211
Email
Realtor®
860-919-7376
Email
Realtor®
860-538-7567
Email
Realtor®
860-222-4692
Email
Realtor®
860-539-5009
Email
Realtor®
860-681-7373
Email
Realtor®
860-249-1641
Email
Acres : 1.13
Appliances Included : Gas Range, Washer, Dryer, Wine Chiller
Association Fee Includes : Snow Removal
Basement : Full, Fully Finished
Full Baths : 3
Half Baths : 1
Baths Total : 4
Beds Total : 5
City : Greenwich
Cooling : Central Air
County : Fairfield
Elementary School : Glenville
Fireplaces : 2
Foundation : Block
Fuel Tank Location : Above Ground
Garage Parking : Attached Garage
Garage Slots : 2
Description : Level Lot
Middle School : Western
Neighborhood : Glenville
Parcel : 1841825
Pool Description : In Ground Pool
Postal Code : 06831
Roof : Wood Shingle
Sewage System : Septic
Total SqFt : 3506
Tax Year : July 2025-June 2026
Total Rooms : 11
Watersource : Public Water Connected
weeb : RPR, IDX Sites, Realtor.com
Phone
860-384-7624
Address
20 Hopmeadow St, Unit 821, Weatogue, CT 06089