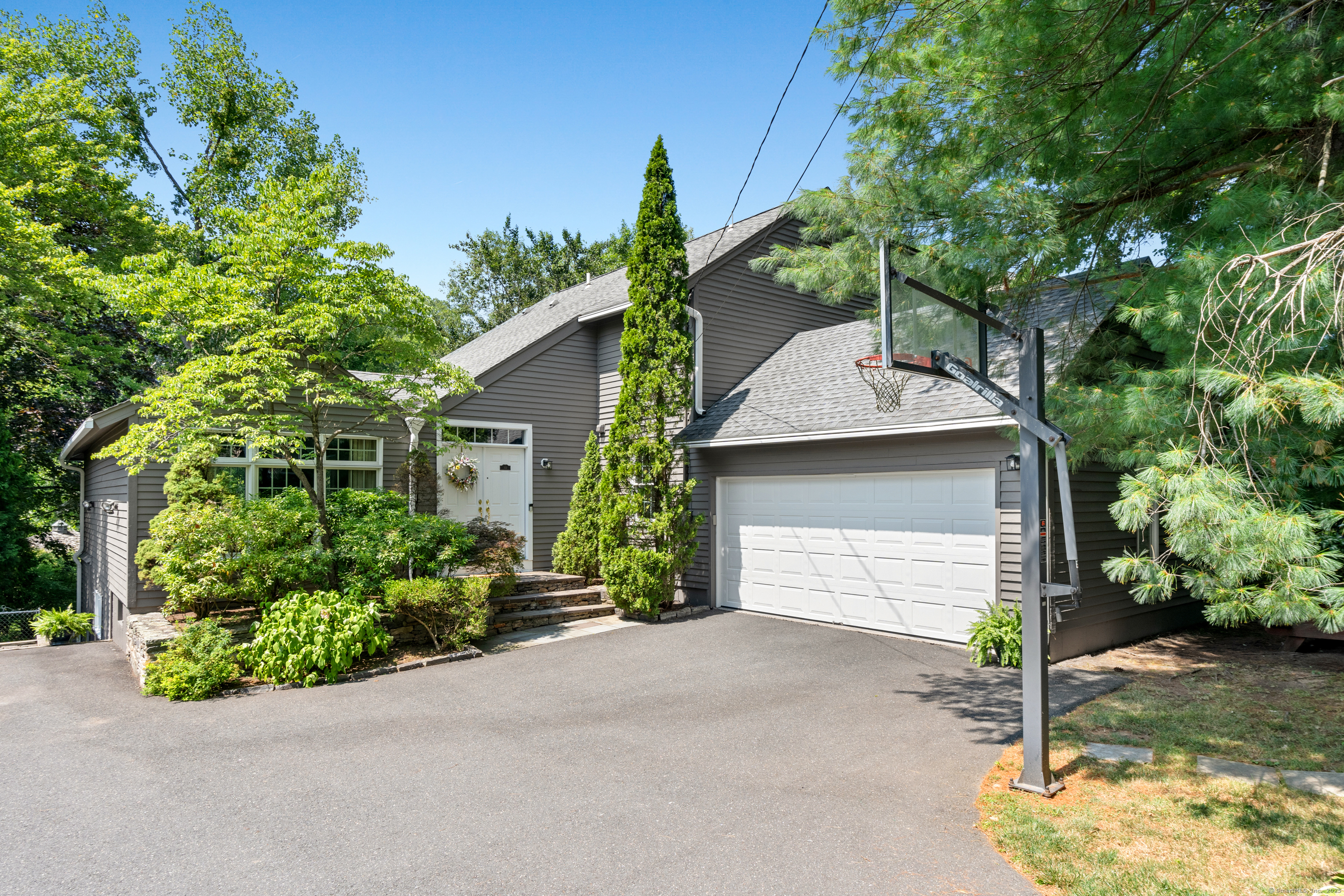
Bedrooms
Bathrooms
Sq Ft
Price
West Hartford, Connecticut
Welcome to this exceptional 3-bedroom, 3.5-bathroom contemporary home, where thoughtful design and high-end features come together to create a stunning and comfortable living space. The freshly painted exterior sets the tone for what awaits you inside. The living room exudes warmth with wood beams, while the dedicated office-featuring a vaulted ceiling and serene views of the backyard and pool-offers an inspiring space to work. The formal dining room with tray ceiling and elegant molding is perfect for hosting special gatherings. The heart of the home is the open kitchen and family room. The chef's kitchen is outfitted with cherry cabinetry, granite countertops, a generous island, six-burner gas range, two ovens, a separate electric cooktop, prep sink, two Bosch dishwashers, Viking refrigerator/freezer, Waterworks fixtures and abundant pantry storage. The adjacent family room with built ins opens to the outdoors with three sets of French doors that lead to the deck overlooking the sparkling in-ground pool. Half bath and two car attached garage complete the first floor. Upstairs, you'll find three spacious bedrooms, including the primary suite with full bathroom. The lower level expands your living space with a versatile gaming/gym space, full bath, laundry, ample storage and additional space currently used as a bedroom. Walkout access to the backyard and pool adds convenience and flexibility. This home offers a blend of modern comfort and indoor-outdoor living at its best.
Listing Courtesy of Coldwell Banker Realty
Our team consists of dedicated real estate professionals passionate about helping our clients achieve their goals. Every client receives personalized attention, expert guidance, and unparalleled service. Meet our team:

Broker/Owner
860-214-8008
Email
Broker/Owner
843-614-7222
Email
Associate Broker
860-383-5211
Email
Realtor®
860-919-7376
Email
Realtor®
860-538-7567
Email
Realtor®
860-222-4692
Email
Realtor®
860-539-5009
Email
Realtor®
860-681-7373
Email
Realtor®
860-249-1641
Email
Acres : 0.26
Appliances Included : Electric Cooktop, Gas Range, Wall Oven, Range Hood, Refrigerator, Freezer, Icemaker, Dishwasher, Disposal, Washer
Attic : Pull-Down Stairs
Basement : Full, Heated, Storage, Interior Access, Walk-out, Liveable Space, Full With Walk-Out
Full Baths : 3
Half Baths : 1
Baths Total : 4
Beds Total : 3
City : West Hartford
Cooling : Ceiling Fans, Central Air
County : Hartford
Elementary School : Wolcott
Fireplaces : 1
Foundation : Concrete
Garage Parking : Attached Garage
Garage Slots : 2
Description : Fence - Full, Lightly Wooded, Treed, Borders Open Space, Professionally Landscaped
Middle School : Sedgwick
Amenities : Golf Course, Health Club, Lake, Library, Medical Facilities, Shopping/Mall
Neighborhood : N/A
Parcel : 1909989
Pool Description : In Ground Pool
Postal Code : 06107
Roof : Gable
Sewage System : Public Sewer Connected
Total SqFt : 3476
Tax Year : July 2025-June 2026
Total Rooms : 7
Watersource : Public Water Connected
weeb : RPR, IDX Sites, Realtor.com
Phone
860-384-7624
Address
20 Hopmeadow St, Unit 821, Weatogue, CT 06089