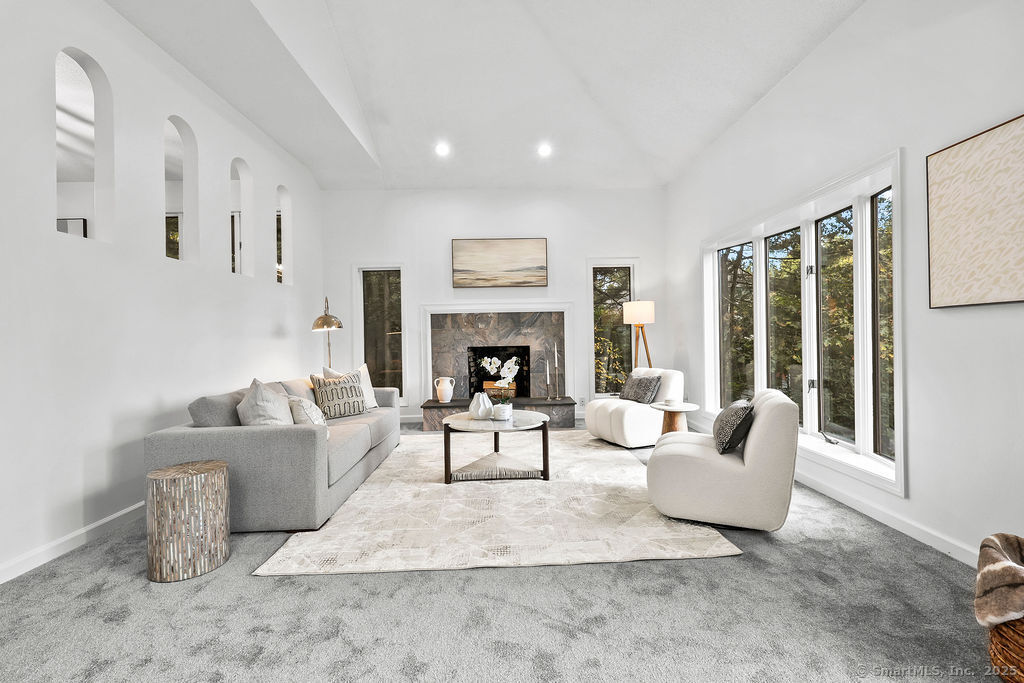
Bedrooms
Bathrooms
Sq Ft
Price
Glastonbury, Connecticut
*OFFER DEADLINE THURSDAY 10/23* Design forward custom built contemporary w/panoramic sunset views from every room, including a private balcony overlooking the expansive front yard and neighborhood. NEW driveway, AC/unit, exterior/interior paint, carpet, lighting, refinished hardwood floors, NEWER dual 330 gallon oil tanks and newer well! This 5 bedroom/5 full bath home sits on newly paved South Glastonbury cul de sac and is perfectly appointed for both elegance and privacy. Architecturally distinctive, the floor plan offers endless opportunities and creativity for work, play, entertaining, multigenerational living. The sun drenched atrium has soaring wood plank ceilings and refinished hardwood floors. Office, formal living room and family room, all generously sized. Kitchen w/NEW APPLIANCES includes double wall ovens, granite counters, BRAND NEW flooring. Skylights bring in natural light. Spacious and airy dining room with french doors over looking the formal living room. Comfortable family room with wall to wall stone fireplace walks out to a patio extending the length of the house, overlooking the private backyard. Primary bedroom with stone fireplace has a NEWLY REMODELED luxurious dual shower and soaking tub. Additional 4 bedrooms w/4 full bathrooms for all of your family and guests. Finished lower level with vaulted ceilings, oversized windows and NEW PELLET STOVE in floor to ceiling stone fire place.
Listing Courtesy of William Raveis Real Estate
Our team consists of dedicated real estate professionals passionate about helping our clients achieve their goals. Every client receives personalized attention, expert guidance, and unparalleled service. Meet our team:

Broker/Owner
860-214-8008
Email
Broker/Owner
843-614-7222
Email
Associate Broker
860-383-5211
Email
Realtor®
860-919-7376
Email
Realtor®
860-538-7567
Email
Realtor®
860-222-4692
Email
Realtor®
860-539-5009
Email
Realtor®
860-681-7373
Email
Realtor®
860-249-1641
Email
Acres : 0.96
Appliances Included : Cook Top, Wall Oven, Refrigerator, Dishwasher
Attic : Access Via Hatch
Basement : Full, Partially Finished
Full Baths : 5
Baths Total : 5
Beds Total : 5
City : Glastonbury
Cooling : Central Air
County : Hartford
Elementary School : Hopewell
Fireplaces : 4
Foundation : Concrete
Fuel Tank Location : In Basement
Garage Parking : Attached Garage
Garage Slots : 3
Description : In Subdivision, Sloping Lot
Middle School : Smith
Amenities : Golf Course, Library, Medical Facilities, Paddle Tennis, Park
Neighborhood : South Glastonbury
Parcel : 569707
Postal Code : 06073
Roof : Asphalt Shingle
Sewage System : Septic
Total SqFt : 5484
Tax Year : July 2025-June 2026
Total Rooms : 11
Watersource : Private Well
weeb : RPR, IDX Sites, Realtor.com
Phone
860-384-7624
Address
20 Hopmeadow St, Unit 821, Weatogue, CT 06089