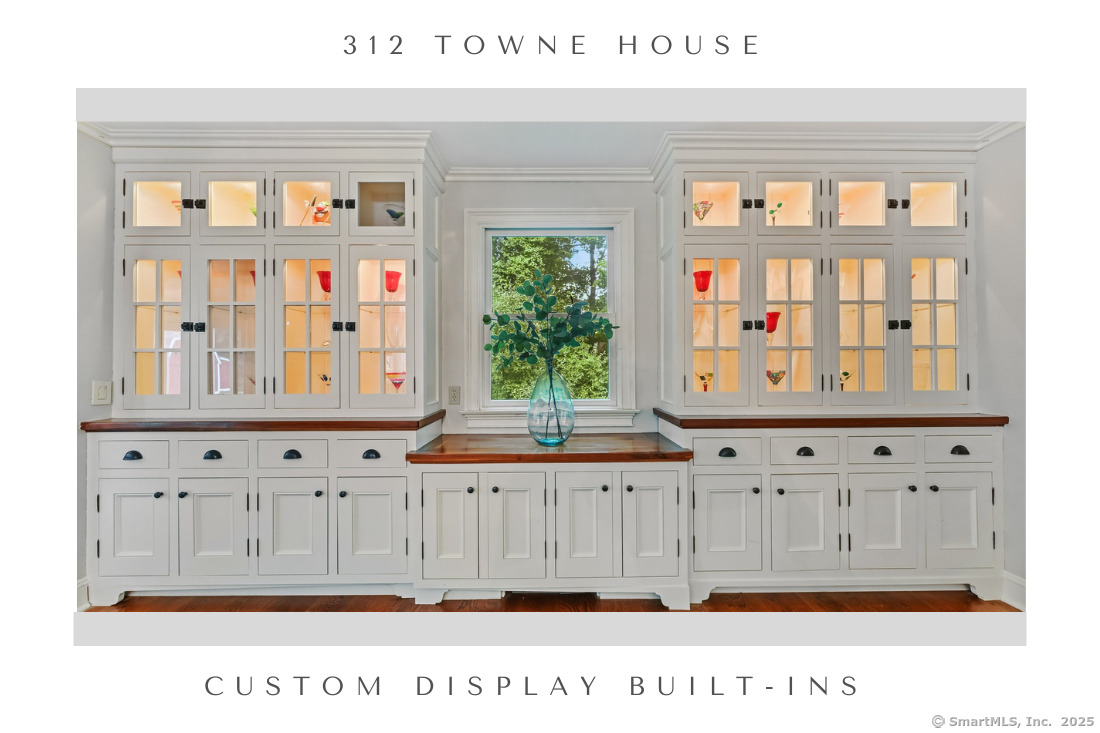
Bedrooms
Bathrooms
Sq Ft
Price
Fairfield, Connecticut
A gracious front porch welcomes you to this sophisticated colonial where comfort and luxury abound. The entry hall with striking floor to ceiling picture frame molding, setting the tone for the refined details found throughout the home. The family room greets you with many carefully curated features including book shelves framing the entry, coffered ceiling, gas fireplace flanked by built in window seats and an entertainment cabinet. The paneled den/library offers a cozy retreat with a wood burning fireplace, exposed beams, custom built ins and inset desk. Relax in the sunroom with barn door style trim and a wall of windows overlooking the private yard. The kitchen is a masterpiece with its bespoke cabinetry including a wall of glass front upper cabinets and walnut trim, curved island with walnut top, bar sink, and wine frig, granite countertops, high end appliances with pot filler at the cooktop, oil rubbed bronze hardware and built in desk area with walnut top, recessed cabinetry and framed bulletin board backsplash. The kitchen opens into the dining room featuring a tray ceiling, built in hutch and buffet, wall of windows, and french door leading to a stone patio and yard, as well as family and sun room providing great flow for entertaining. The primary suite features a cedar lined walk in closet, fireplace, balcony, a wall of custom built ins with vanity and mirror, and two wardrobes and a sitting area with vaulted ceiling and sliders to a covered balcony. (see addendum)
Listing Courtesy of William Raveis Real Estate
Our team consists of dedicated real estate professionals passionate about helping our clients achieve their goals. Every client receives personalized attention, expert guidance, and unparalleled service. Meet our team:

Broker/Owner
860-214-8008
Email
Broker/Owner
843-614-7222
Email
Associate Broker
860-383-5211
Email
Realtor®
860-919-7376
Email
Realtor®
860-538-7567
Email
Realtor®
860-222-4692
Email
Realtor®
860-539-5009
Email
Realtor®
860-681-7373
Email
Acres : 2.09
Appliances Included : Gas Cooktop, Wall Oven, Microwave, Range Hood, Refrigerator, Dishwasher, Washer, Electric Dryer
Attic : Unfinished, Access Via Hatch
Basement : Full, Storage, Garage Access, Interior Access, Partially Finished
Full Baths : 3
Half Baths : 1
Baths Total : 4
Beds Total : 6
City : Fairfield
Cooling : Central Air
County : Fairfield
Elementary School : Burr
Foundation : Concrete
Fuel Tank Location : In Basement
Garage Parking : Attached Garage, Paved, Driveway
Garage Slots : 2
Handicap : Hard/Low Nap Floors, Lever Faucets, Multiple Entries/Exits, Raised Toilet
Description : Some Wetlands, Lightly Wooded, Dry, Level Lot, Cleared
Middle School : Tomlinson
Amenities : Golf Course, Health Club, Medical Facilities, Park, Private School(s), Public Rec Facilities, Shopping/Mall, Tennis Courts
Neighborhood : Greenfield Hill
Parcel : 129661
Total Parking Spaces : 8
Postal Code : 06824
Roof : Asphalt Shingle
Additional Room Information : Laundry Room, Mud Room, Wine Cellar
Sewage System : Septic
Total SqFt : 4318
Tax Year : July 2025-June 2026
Total Rooms : 16
Watersource : Public Water Connected
weeb : RPR, IDX Sites, Realtor.com
Phone
860-384-7624
Address
20 Hopmeadow St, Unit 821, Weatogue, CT 06089