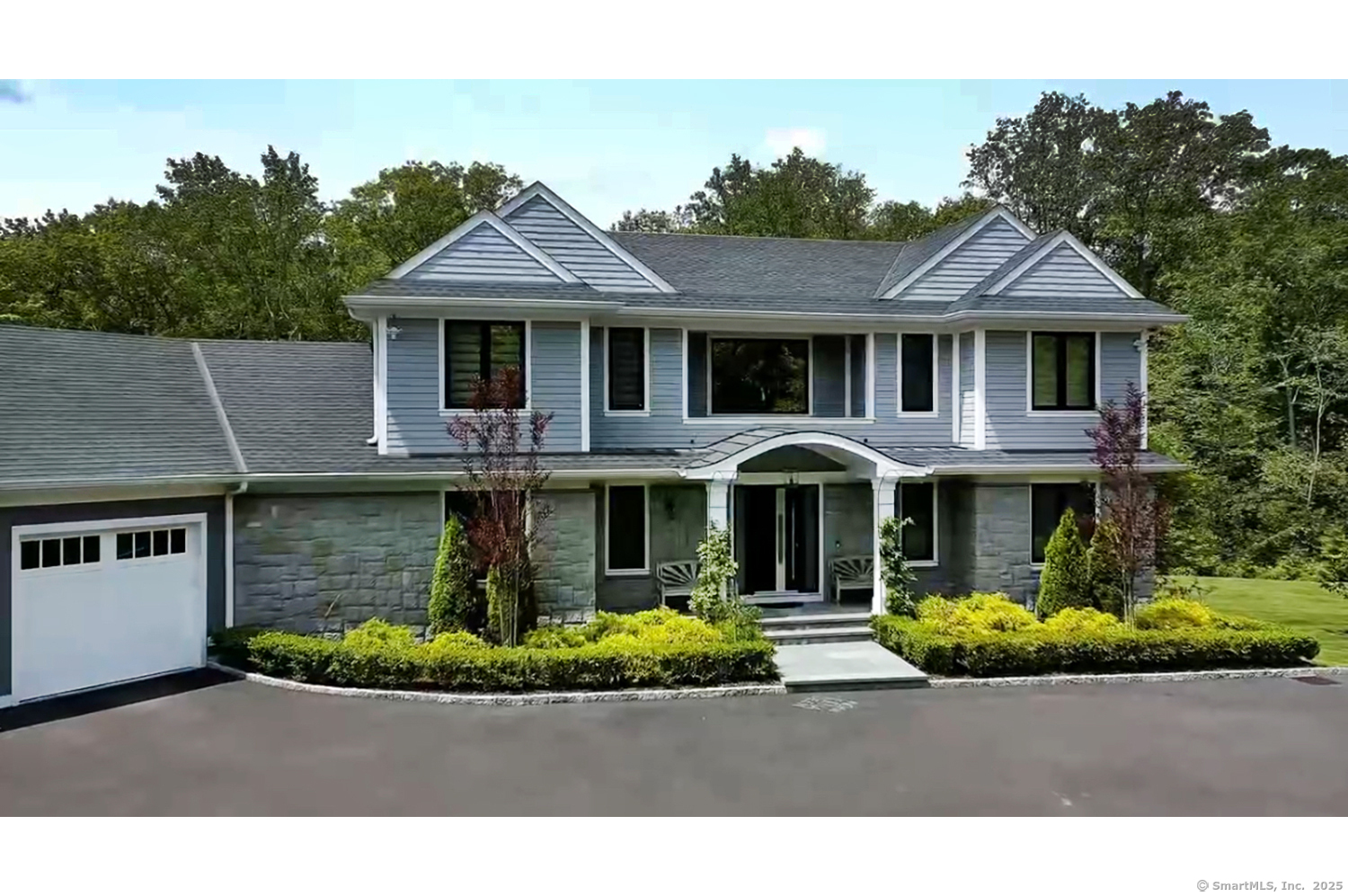
Bedrooms
Bathrooms
Sq Ft
Per Month
Weston, Connecticut
Tucked away on a quiet cul-de-sac off Osborn Farm Rd, this newer custom home offers 4 bedrooms, 4 full baths, and 1 half bath in a thoughtfully designed layout. The main floor features the spacious primary suite with a walk-in closet, spa-like bath, and access to a shared balcony overlooking the backyard. A second bedroom on the main level adds flexibility for guests or multigenerational living. Upstairs, two private bedroom suites each have their own full bath and walk-in closet. An additional 750 sq ft (not included in total square footage) includes a loft, office, and rec/playroom perfect for work or play. The open-concept great room flows into the kitchen and dining area, with a working kitchen and pantry just off the 3-car garage ideal for entertaining while keeping prep tucked away. High-end, energy-efficient custom windows flood the home with light while maximizing comfort. Enjoy the massive backyard with a garden and relax on the balcony shared by the great room and primary suite your perfect morning coffee spot. Located just minutes from downtown Georgetown and Caraluzzi's, this home offers the perfect mix of peaceful living and convenience to local amenities.
Listing Courtesy of William Raveis Real Estate
Our team consists of dedicated real estate professionals passionate about helping our clients achieve their goals. Every client receives personalized attention, expert guidance, and unparalleled service. Meet our team:

Broker/Owner
860-214-8008
Email
Broker/Owner
843-614-7222
Email
Associate Broker
860-383-5211
Email
Realtor®
860-919-7376
Email
Realtor®
860-538-7567
Email
Realtor®
860-222-4692
Email
Realtor®
860-539-5009
Email
Realtor®
860-681-7373
Email
Realtor®
860-249-1641
Email
Acres : 2.01
Appliances Included : Electric Range, Range Hood, Refrigerator, Dishwasher, Washer, Electric Dryer
Attic : Unfinished, Pull-Down Stairs
Basement : Full, Unfinished, Concrete Floor, Full With Walk-Out
Full Baths : 4
Half Baths : 1
Baths Total : 5
Beds Total : 4
City : Weston
Cooling : Central Air
County : Fairfield
Elementary School : Hurlbutt
Fuel Tank Location : In Ground
Garage Parking : Attached Garage, Driveway
Garage Slots : 3
Description : On Cul-De-Sac
Middle School : Weston
Neighborhood : N/A
Parcel : 405205
Total Parking Spaces : 4
Pets : Dogs or Cats
Pets Allowed : Yes
Postal Code : 06883
Sewage System : Septic
Total SqFt : 6244
Total Rooms : 8
Watersource : Private Well
weeb : RPR, IDX Sites, Realtor.com
Phone
860-384-7624
Address
20 Hopmeadow St, Unit 821, Weatogue, CT 06089