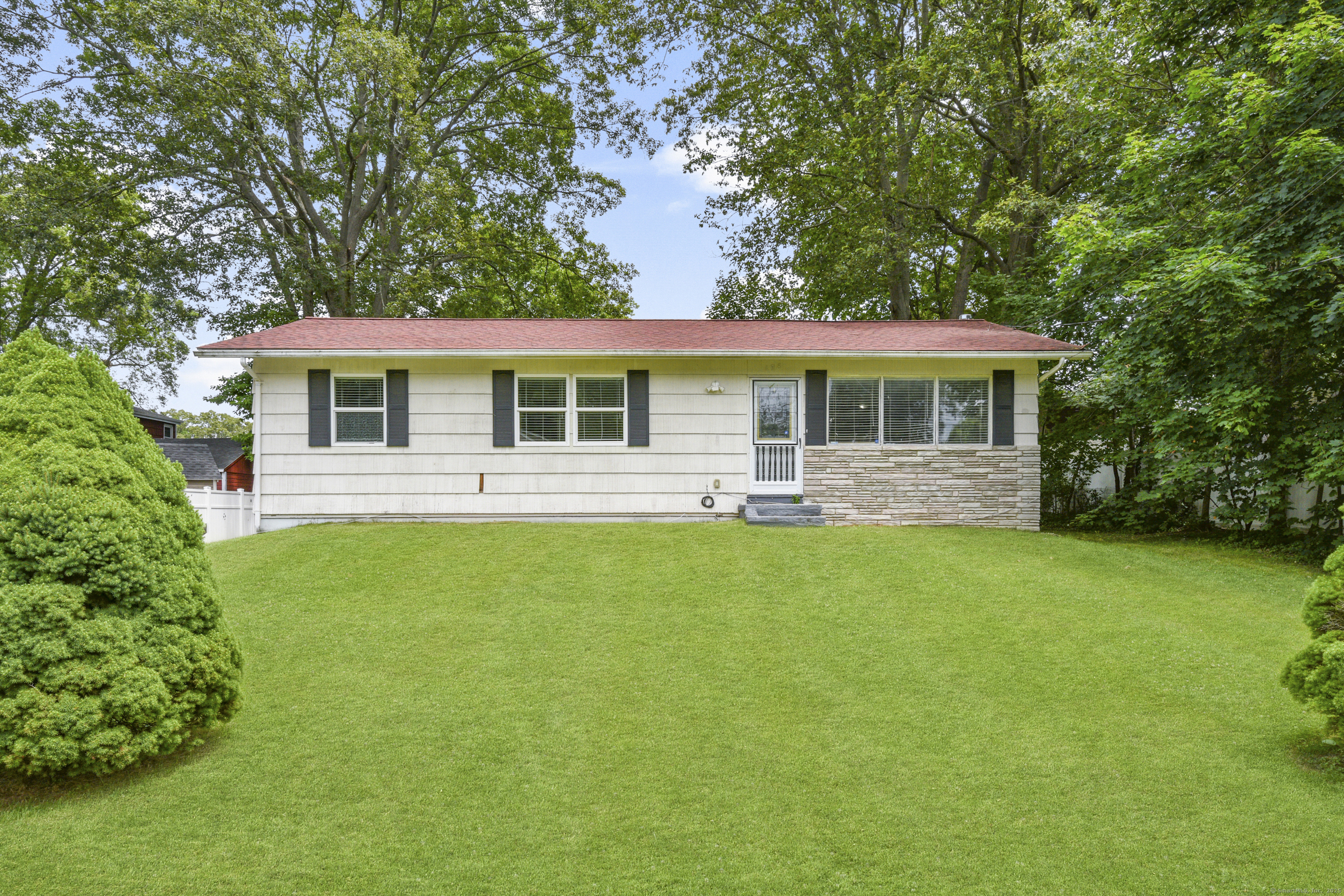
Bedrooms
Bathrooms
Sq Ft
Price
Bridgeport, Connecticut
Discover this charming ranch-style home in the vibrant and growing community of Bridgeport-just one mile from Sacred Heart University. This versatile property features 3 spacious bedrooms and 3 full bathrooms, including a primary suite with a private bath and walk-in closet. Hardwood floors flow seamlessly through the open-concept main living area, where a modern kitchen with granite countertops, stainless steel appliances, and ample cabinet space sits perfectly between the living and dining spaces-ideal for entertaining. The finished basement adds incredible value with two bonus rooms and a large recreational area-perfect for guests, hobbies, a home gym, or work-from-home flexibility. Step outside to a private backyard with a covered deck, great for outdoor dining or quiet evenings. Additional features include a two-car garage, large driveway, and generous closet space throughout. Whether you're looking for a move-in ready home or a strong investment property in the high-demand Sacred Heart rental market, this well-maintained gem checks all the boxes. Schedule your showing today and don't miss this opportunity!
Listing Courtesy of William Pitt Sotheby's Int'l
Our team consists of dedicated real estate professionals passionate about helping our clients achieve their goals. Every client receives personalized attention, expert guidance, and unparalleled service. Meet our team:

Broker/Owner
860-214-8008
Email
Broker/Owner
843-614-7222
Email
Associate Broker
860-383-5211
Email
Realtor®
860-919-7376
Email
Realtor®
860-538-7567
Email
Realtor®
860-222-4692
Email
Realtor®
860-539-5009
Email
Realtor®
860-681-7373
Email
Realtor®
860-249-1641
Email
Acres : 0.2
Appliances Included : Electric Cooktop, Convection Oven, Microwave, Range Hood, Refrigerator, Dishwasher, Washer, Dryer
Basement : Full, Partially Finished
Full Baths : 1
Half Baths : 1
Baths Total : 2
Beds Total : 3
City : Bridgeport
Cooling : Window Unit
County : Fairfield
Elementary School : Per Board of Ed
Foundation : Concrete
Fuel Tank Location : In Basement
Garage Parking : Detached Garage, Driveway
Garage Slots : 2
Description : Level Lot
Middle School : Per Board of Ed
Neighborhood : North End
Parcel : 37462
Total Parking Spaces : 7
Postal Code : 06606
Roof : Asphalt Shingle
Sewage System : Public Sewer Connected
Total SqFt : 2288
Tax Year : July 2025-June 2026
Total Rooms : 11
Watersource : Public Water Connected
weeb : RPR, IDX Sites, Realtor.com
Phone
860-384-7624
Address
20 Hopmeadow St, Unit 821, Weatogue, CT 06089