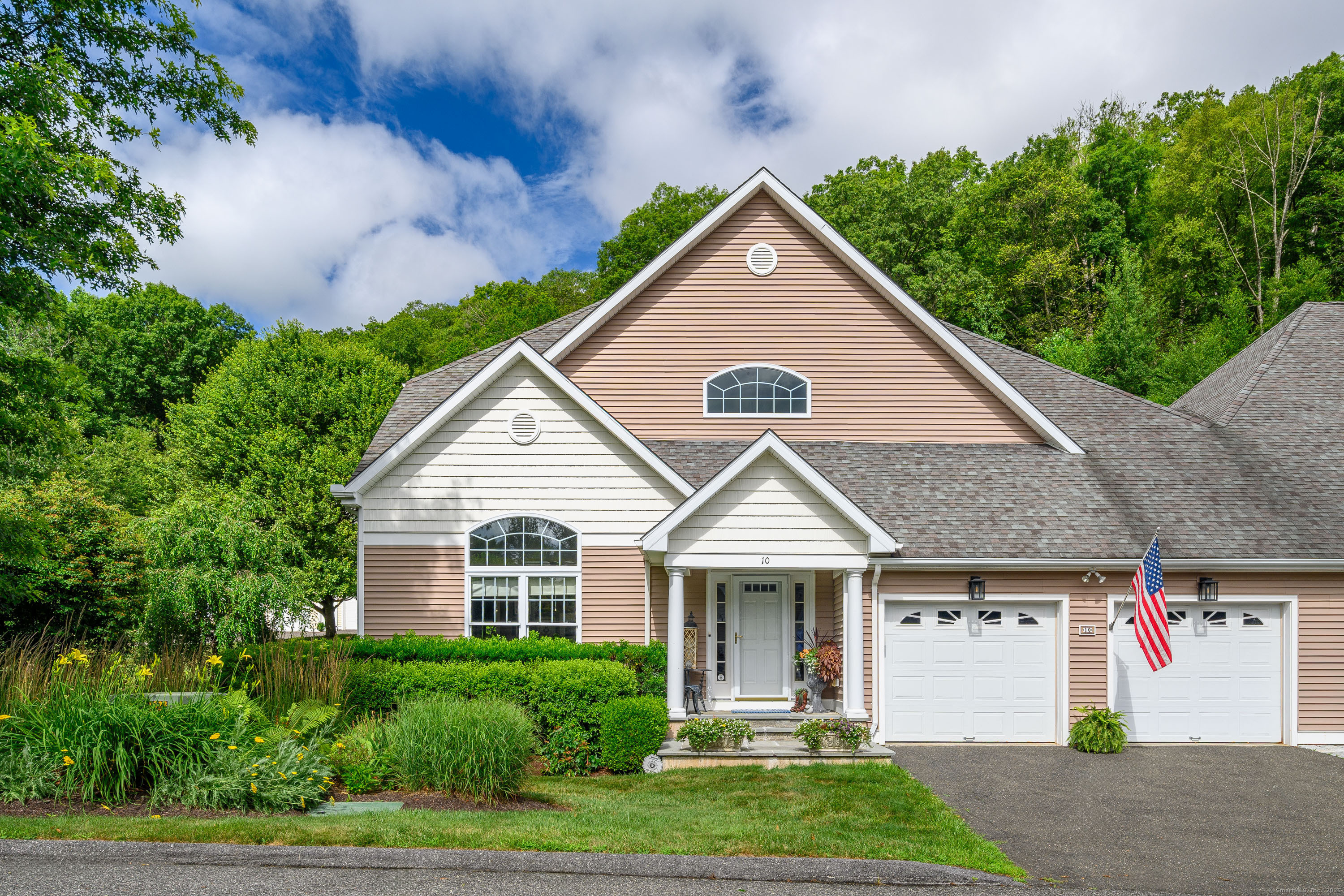
Bedrooms
Bathrooms
Sq Ft
Price
New Milford, Connecticut
Tucked away on a peaceful cul-de-sac is a spacious and beautifully appointed 55+ community home offering 4,023 square feet with 3 levels of luxury finished space. Main level primary bedroom with en-suite full bath with walk in shower and separate tub. Upper level bedroom and loft/den with full bath. This home is designed for comfort, functionality, and timeless style. Step inside to soaring cathedral ceilings with stunning hardwood floors in the main living area creating an abundance of warmth and natural light. The open-concept layout flows seamlessly into the gourmet kitchen, featuring updated stainless steel appliances including a gas stove, new refrigerator, dishwasher, and custom built-ins, perfect for both daily living and entertaining. The finished lower level adds flexible living space ideal for a media room, home office or guest suite. The home is equipped with a newer central air conditioning and heating system (installed just 5 years ago), ensuring year-round comfort. Step outside to a private deck surrounded by meticulously landscaped gardens, mature trees, and the quiet beauty of the woods-offering the perfect place to unwind or entertain. A two-car garage provides ample storage and convenience. Located just minutes from downtown New Milford, schools, parks, and major routes. This incredible home is a rare gem that offers the perfect blend of privacy, modern updates, and classic charm. This is more than a home-it's your sanctuary.
Listing Courtesy of Coldwell Banker Realty
Our team consists of dedicated real estate professionals passionate about helping our clients achieve their goals. Every client receives personalized attention, expert guidance, and unparalleled service. Meet our team:

Broker/Owner
860-214-8008
Email
Broker/Owner
843-614-7222
Email
Associate Broker
860-383-5211
Email
Realtor®
860-919-7376
Email
Realtor®
860-538-7567
Email
Realtor®
860-222-4692
Email
Realtor®
860-539-5009
Email
Realtor®
860-681-7373
Email
Appliances Included : Gas Cooktop, Gas Range, Microwave, Refrigerator, Freezer, Dishwasher, Washer, Gas Dryer
Association Fee Includes : Grounds Maintenance, Trash Pickup, Snow Removal, Property Management, Road Maintenance
Attic : Pull-Down Stairs
Basement : Full, Storage, Fully Finished
Full Baths : 2
Half Baths : 1
Baths Total : 3
Beds Total : 2
City : New Milford
Complex : Park Glen
Cooling : Central Air
County : Litchfield
Elementary School : Northville
Fireplaces : 1
Garage Parking : Attached Garage, Paved, Driveway
Garage Slots : 2
Description : Corner Lot, Lightly Wooded, On Cul-De-Sac
Middle School : Schaghticoke
Amenities : Health Club, Library, Medical Facilities, Private School(s), Shopping/Mall
Neighborhood : Park Lane
Parcel : 1882775
Total Parking Spaces : 2
Pets : Refer to bylaws
Pets Allowed : Yes
Postal Code : 06776
Property Information : Adult Community 55
Sewage System : Public Sewer In Street
SgFt Description : Main level - 1820 ft. 2nd Floor - 890 ft. Lower Level - 1313 ft
Total SqFt : 4023
Tax Year : July 2025-June 2026
Total Rooms : 7
Watersource : Public Water In Street
weeb : RPR, IDX Sites, Realtor.com
Phone
860-384-7624
Address
20 Hopmeadow St, Unit 821, Weatogue, CT 06089