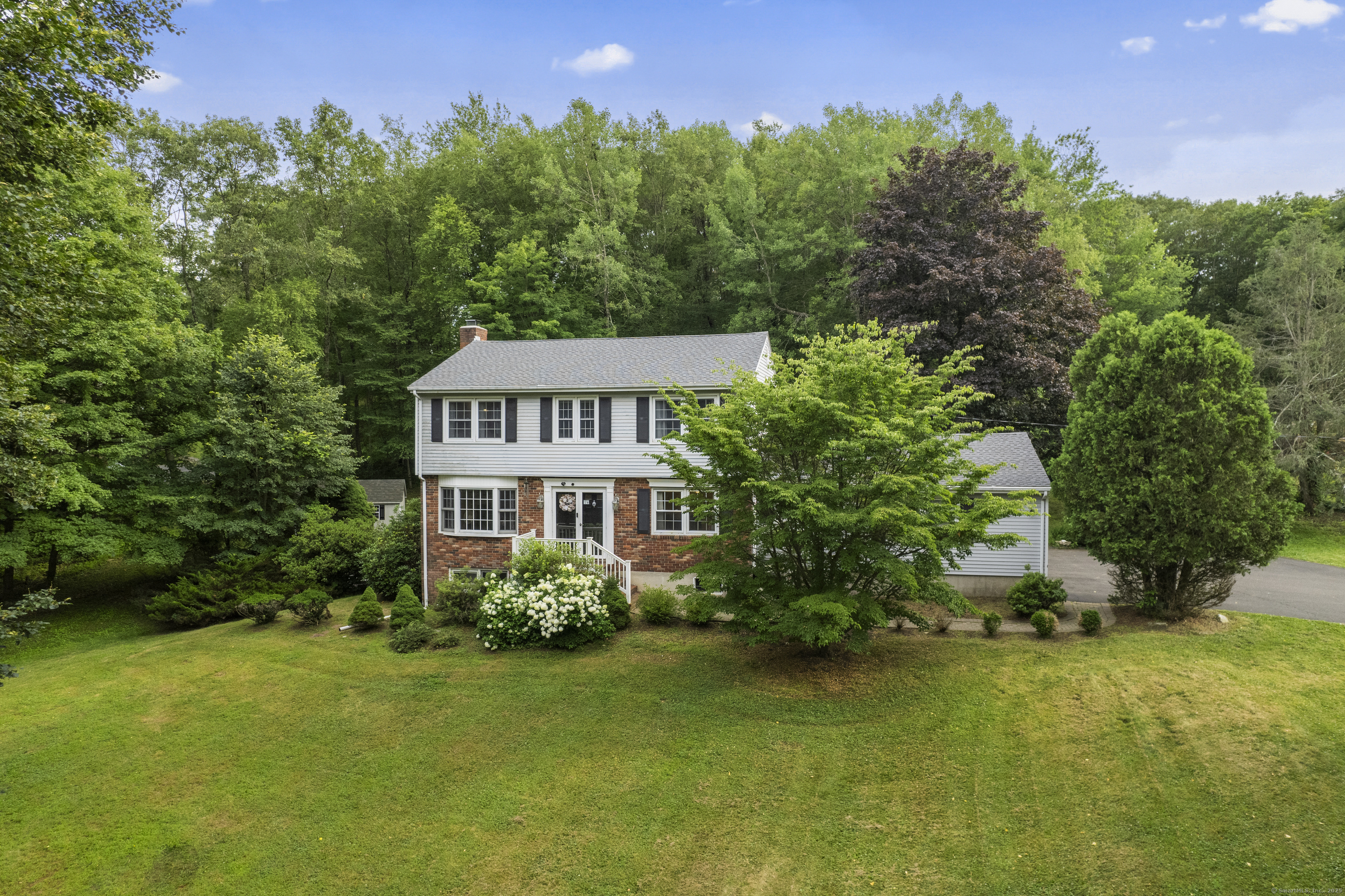
Bedrooms
Bathrooms
Sq Ft
Price
Danbury, Connecticut
Welcome to 2 Judith Drive - a stunning 4-bedroom Colonial nestled on a 1-acre corner lot in one of Danbury's most desirable neighborhoods. With a BRAND NEW roof and FOUR 2-YEAR OLD MINI SPLITS for heat & central air, NEW WELL PUMP MOTOR & WATER TANK; this spacious 2,800 sq ft home offers a perfect blend of classic charm and modern updates. It even boasts an additional 416 sq ft of finished lower-level space complete with its own private entrance, bedroom, half bath, and enclosed porch-ideal for guests, a home office, or in-law setup. Step into a entryway that opens into a warm and inviting living room, featuring hardwood floors, a fireplace, and a large bay window that fills the space with natural light. The living room flows seamlessly into a vaulted-ceiling great room with a cozy wood stove, creating an ideal space for relaxing or entertaining. From there, enter the beautifully remodeled kitchen, which boasts a large island, eat-in area, and French doors that lead out to your private back deck-perfect for summer dining and gatherings. Just off the kitchen, a formal dining room provides elegant space for meals and celebrations. A convenient half bath and laundry room round out the main level. Upstairs, you'll find three generously sized guest bedrooms and a luxurious primary suite. The oversized primary features a walk-in closet and a spa-like ensuite bathroom with a hydro tub, shower stall, and double vanities for your comfort and relaxation
Listing Courtesy of Carbutti & Co., Realtors
Our team consists of dedicated real estate professionals passionate about helping our clients achieve their goals. Every client receives personalized attention, expert guidance, and unparalleled service. Meet our team:

Broker/Owner
860-214-8008
Email
Broker/Owner
843-614-7222
Email
Associate Broker
860-383-5211
Email
Realtor®
860-919-7376
Email
Realtor®
860-538-7567
Email
Realtor®
860-222-4692
Email
Realtor®
860-539-5009
Email
Realtor®
860-681-7373
Email
Realtor®
860-249-1641
Email
Acres : 1.01
Appliances Included : Oven/Range, Range Hood, Refrigerator, Dishwasher, Washer, Dryer
Attic : Pull-Down Stairs
Basement : Full, Heated, Partially Finished, Walk-out, Liveable Space, Full With Walk-Out
Full Baths : 2
Half Baths : 2
Baths Total : 4
Beds Total : 4
City : Danbury
Cooling : Split System
County : Fairfield
Elementary School : Per Board of Ed
Fireplaces : 1
Foundation : Concrete
Garage Parking : Attached Garage, Paved, Driveway
Garage Slots : 2
Description : Corner Lot, Lightly Wooded, Dry
Neighborhood : King St.
Parcel : 66833
Total Parking Spaces : 8
Postal Code : 06811
Roof : Asphalt Shingle
Sewage System : Septic
Total SqFt : 3236
Subdivison : Stonegate Estates
Tax Year : July 2025-June 2026
Total Rooms : 8
Watersource : Private Well
weeb : RPR, IDX Sites, Realtor.com
Phone
860-384-7624
Address
20 Hopmeadow St, Unit 821, Weatogue, CT 06089