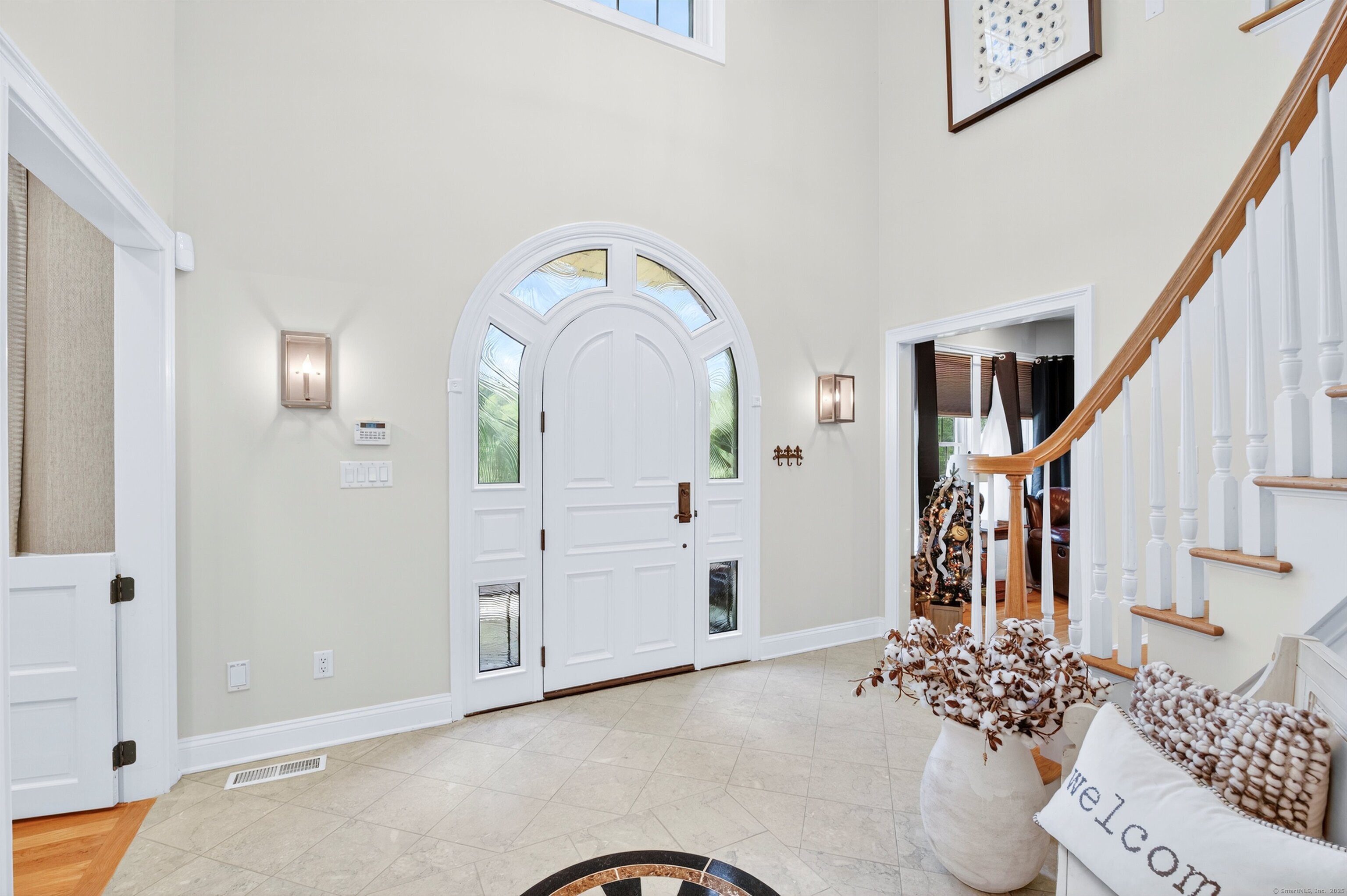
Bedrooms
Bathrooms
Sq Ft
Price
Roxbury, Connecticut
Looking to escape the hectic pace of city life? Welcome to this peaceful, beautifully renovated 4-bedroom home, originally built in 2005, offering the perfect blend of comfort and tranquility. Featuring 2.5 baths and a spacious open-concept living and dining area, this home is ideal for hosting gatherings and entertaining with ease. The modern kitchen is a dream for any home chef, complete with state-of-the-art appliances, ample counter space, and generous storage. Enjoy stunning outdoor views from every angle and make the most of the inviting outdoor space. Perfect for alfresco dining or simply relaxing in nature. A 3-car garage provides plenty of room for parking, storage, and hobbies. This home offers a wonderful setting to grow and thrive, whether you're raising a family or settling into a peaceful lifestyle. Located in Roxbury, a quiet rural town rich in New England charm, you'll enjoy scenic countryside, historic sites, hiking at Mill Hill Preserve, and local artisanal goods at the Roxbury Market. A true retreat with timeless appeal.
Listing Courtesy of Houlihan Lawrence
Our team consists of dedicated real estate professionals passionate about helping our clients achieve their goals. Every client receives personalized attention, expert guidance, and unparalleled service. Meet our team:

Broker/Owner
860-214-8008
Email
Broker/Owner
843-614-7222
Email
Associate Broker
860-383-5211
Email
Realtor®
860-919-7376
Email
Realtor®
860-538-7567
Email
Realtor®
860-222-4692
Email
Realtor®
860-539-5009
Email
Realtor®
860-681-7373
Email
Acres : 3.79
Appliances Included : Gas Cooktop, Wall Oven, Microwave, Range Hood, Refrigerator, Freezer, Subzero, Dishwasher, Instant Hot Water Tap, Washer, Electric Dryer
Attic : Storage Space, Floored, Pull-Down Stairs
Basement : Full
Full Baths : 2
Half Baths : 1
Baths Total : 3
Beds Total : 4
City : Roxbury
Cooling : Central Air
County : Litchfield
Elementary School : Booth Free
Fireplaces : 4
Foundation : Concrete
Fuel Tank Location : In Basement
Garage Parking : Attached Garage, Paved, Driveway
Garage Slots : 3
Description : Lightly Wooded, On Cul-De-Sac
Middle School : Shepaug
Neighborhood : N/A
Parcel : 867080
Total Parking Spaces : 10
Postal Code : 06783
Roof : Asphalt Shingle
Additional Room Information : Foyer, Laundry Room, Mud Room
Sewage System : Septic
SgFt Description : Total living SQFT including the basement is 6, 395.
Total SqFt : 6395
Tax Year : July 2025-June 2026
Total Rooms : 9
Watersource : Private Well
weeb : RPR, IDX Sites, Realtor.com
Phone
860-384-7624
Address
20 Hopmeadow St, Unit 821, Weatogue, CT 06089