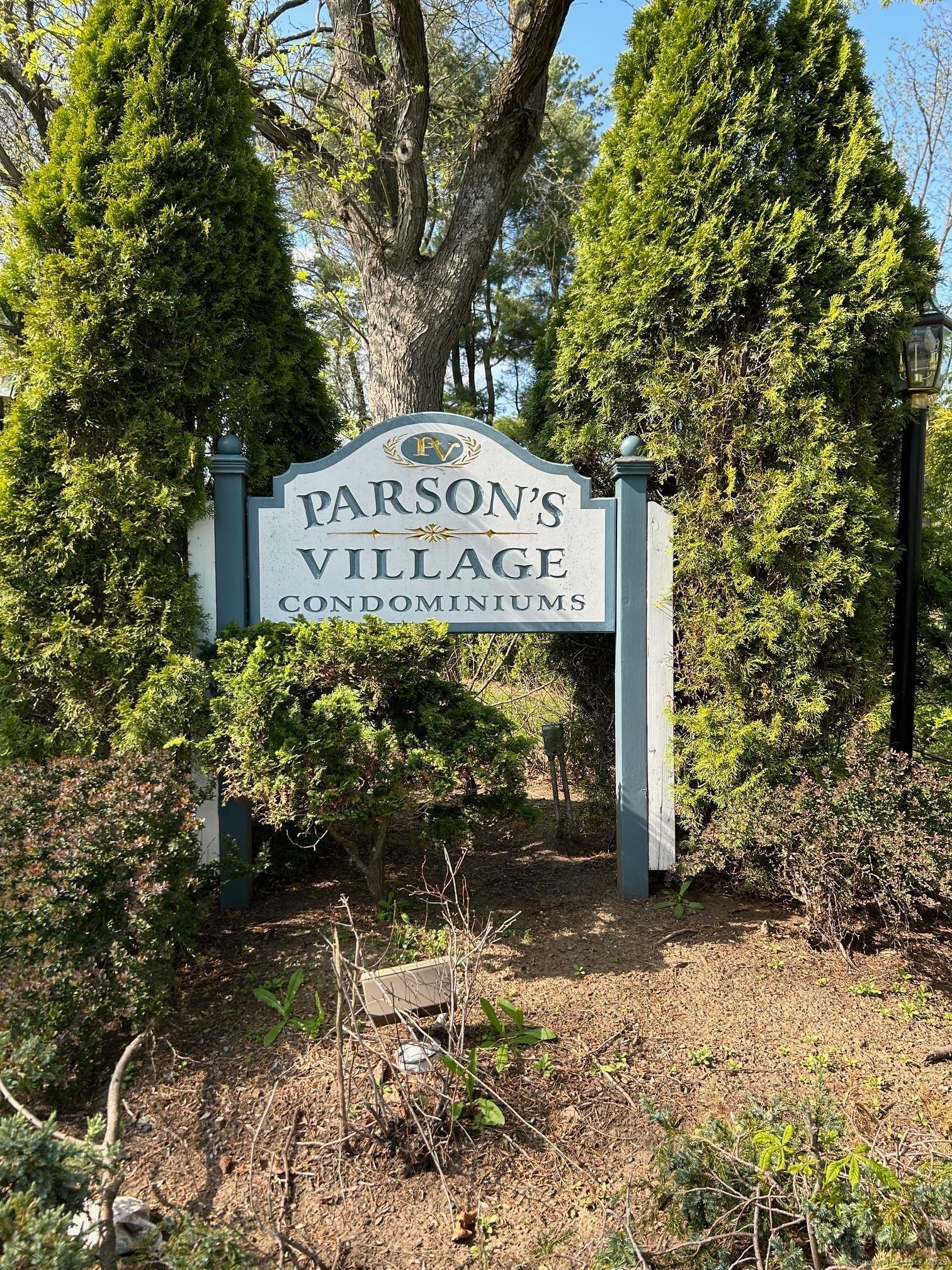
Bedrooms
Bathrooms
Sq Ft
Price
Rocky Hill, Connecticut
Welcome to the desirable Parsons Village! This charming 1-bedroom, 1-bath, 2nd floor condo, features an open floor plan with spacious carpeted living and dining areas, with hardwood underneath. This condo is perfect for both relaxation and entertaining. Conveniently located within walking distance to public transportation, shopping, grocery stores, schools, parks, and the library, this home has easy access to everything you need. You'll also enjoy the convenience of common laundry facilities located within the building, and a locked basement storage area. This condo is ideal for those seeking a low-maintenance lifestyle in a great location. Don't miss out on this fantastic opportunity!
Listing Courtesy of Carl Guild & Associates
Our team consists of dedicated real estate professionals passionate about helping our clients achieve their goals. Every client receives personalized attention, expert guidance, and unparalleled service. Meet our team:

Broker/Owner
860-214-8008
Email
Broker/Owner
843-614-7222
Email
Associate Broker
860-383-5211
Email
Realtor®
860-919-7376
Email
Realtor®
860-538-7567
Email
Realtor®
860-222-4692
Email
Realtor®
860-539-5009
Email
Realtor®
860-681-7373
Email
Realtor®
860-249-1641
Email
Appliances Included : Oven/Range, Range Hood, Refrigerator, Disposal
Association Amenities : Guest Parking
Association Fee Includes : Grounds Maintenance, Trash Pickup, Snow Removal, Heat, Hot Water, Property Management
Basement : None
Full Baths : 1
Baths Total : 1
Beds Total : 1
City : Rocky Hill
Complex : Parsons Village
Cooling : Wall Unit, Window Unit
County : Hartford
Elementary School : Per Board of Ed
Fuel Tank Location : In Basement
Garage Parking : None, Paved, Parking Lot, Assigned Parking
Description : On Cul-De-Sac
Middle School : Per Board of Ed
Amenities : Commuter Bus, Library, Medical Facilities, Public Transportation, Shopping/Mall
Neighborhood : N/A
Parcel : 2252686
Total Parking Spaces : 1
Pets : as per HOA
Pets Allowed : Restrictions
Postal Code : 06067
Sewage System : Public Sewer Connected
SgFt Description : 0pen floor plan Living Room & Dining area & kitchen, 1 Bedroom, 1 Bathroom
Total SqFt : 672
Tax Year : July 2025-June 2026
Total Rooms : 3
Watersource : Public Water Connected
weeb : RPR, IDX Sites, Realtor.com
Phone
860-384-7624
Address
20 Hopmeadow St, Unit 821, Weatogue, CT 06089