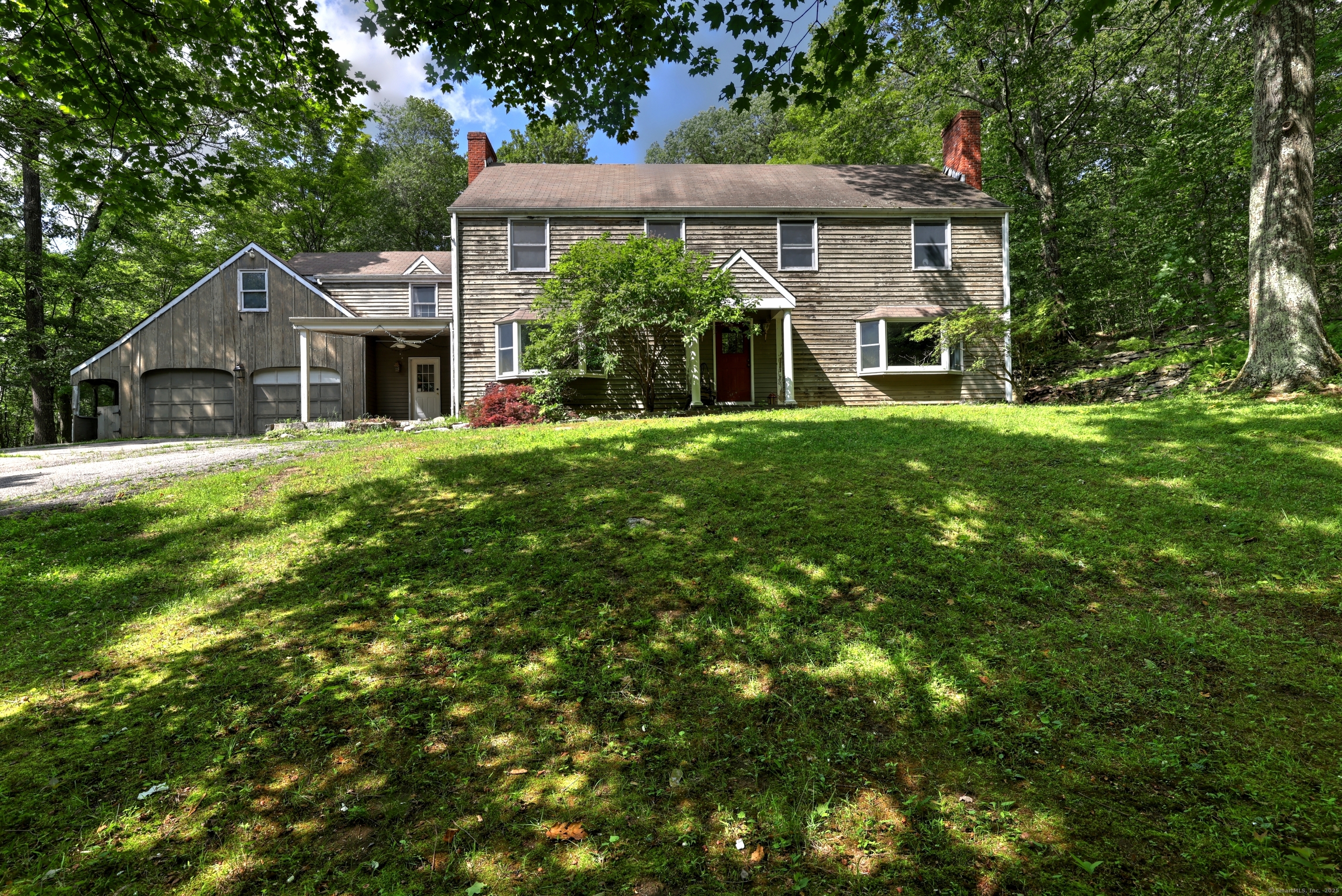
Bedrooms
Bathrooms
Sq Ft
Price
Roxbury, Connecticut
Meander up the curved driveway to your secluded 6.89-acre lot with sunsets beyond compare. This home needs updates, however is a tremendous opportunity to live in Roxbury CT, with 3,476 Sq feet, 11 rooms, 4 bedrooms on upper level, boasting hardwood flooring & large closets. Primary suite has large walk-in shower stall & two walk-in closets. Many possibilities with the two large finished rooms over the garage - Au pair setup or in-home office with separate entrance and back staircase from the attached garage. 4 fireplaces, large eat in kitchen, dining & living room, plus family room and separate den with fire place off the garage. Relax, enjoy the privacy and curl up with a book on the exterior front bluestone patio with fireplace. Propane, forced air furnace, plus electric baseboards. There is no basement as the home is built on a slab, however there is a large unfinished walk-up attic. TLC is needed to bring this home back to its original sparkle, and is priced accordingly. Seller offering $5,000 credit to replace carpet. DO NOT STEP ONTO THE PROPERTY WITHOUT AN APPOINTMENT. Camera in use inside and out
Listing Courtesy of Coldwell Banker Realty
Our team consists of dedicated real estate professionals passionate about helping our clients achieve their goals. Every client receives personalized attention, expert guidance, and unparalleled service. Meet our team:

Broker/Owner
860-214-8008
Email
Broker/Owner
843-614-7222
Email
Associate Broker
860-383-5211
Email
Realtor®
860-919-7376
Email
Realtor®
860-538-7567
Email
Realtor®
860-222-4692
Email
Realtor®
860-539-5009
Email
Realtor®
860-681-7373
Email
Realtor®
860-249-1641
Email
Acres : 6.89
Appliances Included : Gas Cooktop, Electric Range, Refrigerator, Dishwasher, Washer, Dryer
Attic : Unfinished, Walk-up
Basement : None
Full Baths : 2
Half Baths : 1
Baths Total : 3
Beds Total : 4
City : Roxbury
Cooling : Attic Fan
County : Litchfield
Elementary School : Per Board of Ed
Fireplaces : 4
Foundation : Slab
Fuel Tank Location : Above Ground
Garage Parking : Attached Garage
Garage Slots : 2
Description : Secluded, Interior Lot, Lightly Wooded, Treed, Rocky, Sloping Lot
Middle School : Regional District 12
Neighborhood : N/A
Parcel : 866254
Postal Code : 06783
Roof : Asphalt Shingle
Additional Room Information : Bonus Room, Exercise Room
Sewage System : Septic
Total SqFt : 3476
Tax Year : July 2025-June 2026
Total Rooms : 11
Watersource : Private Well
weeb : RPR, IDX Sites, Realtor.com
Phone
860-384-7624
Address
20 Hopmeadow St, Unit 821, Weatogue, CT 06089