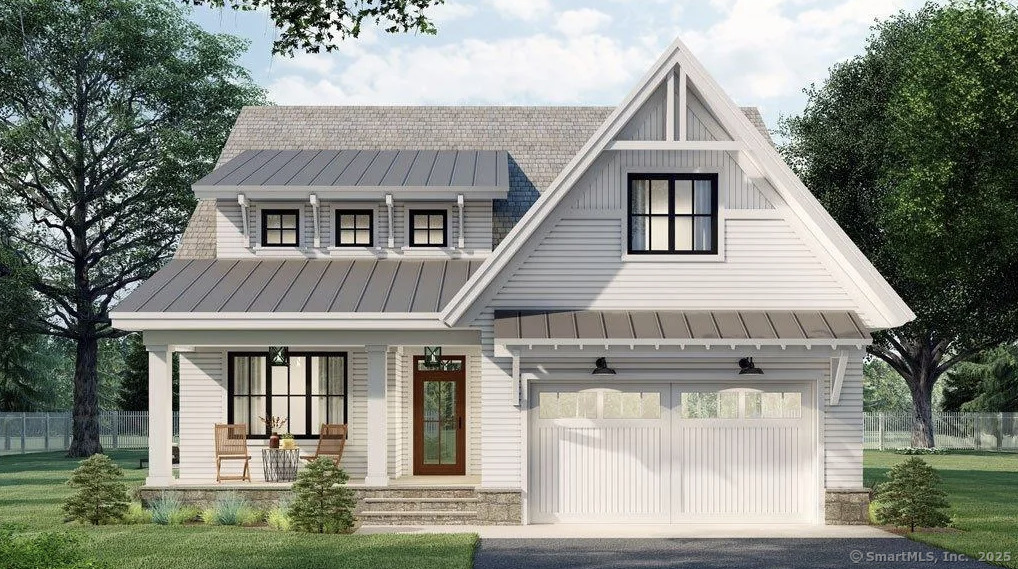
Bedrooms
Bathrooms
Sq Ft
Price
New Haven, Connecticut
Build Your Dream Home at Residences at The Estate. A rare opportunity in New Haven's East Shore, Residences at The Estate offers custom single-family homes crafted by the renowned Martone Building Group - known for exceptional quality, craftsmanship, and timeless design. These homes are built upon sale, allowing you to personalize every detail to suit your lifestyle. Choose from thoughtfully designed floor plans ranging from 2,000 to 3,000 sq ft, featuring 3-4 bedrooms, open-concept living, and elegant architectural details. Each residence includes premium finishes such as: * Hardwood flooring * Viking appliances * Kohler plumbing fixtures * Quartz or granite countertops * Progress Lighting * Designer tile selections Located just minutes from downtown New Haven, local parks, and the shoreline, this low-maintenance community combines modern comfort with classic New England charm. Limited availability. Starting at $879,900. No model home - site visits and private design consultations available by appointment.
Listing Courtesy of Real Broker CT, LLC
Our team consists of dedicated real estate professionals passionate about helping our clients achieve their goals. Every client receives personalized attention, expert guidance, and unparalleled service. Meet our team:

Broker/Owner
860-214-8008
Email
Broker/Owner
843-614-7222
Email
Associate Broker
860-383-5211
Email
Realtor®
860-919-7376
Email
Realtor®
860-538-7567
Email
Realtor®
860-222-4692
Email
Realtor®
860-539-5009
Email
Realtor®
860-681-7373
Email
Realtor®
860-249-1641
Email
Acres : 0.14
Appliances Included : Oven/Range, Microwave, Range Hood, Refrigerator, Dishwasher
Association Fee Includes : Grounds Maintenance, Snow Removal
Attic : Access Via Hatch
Basement : None
Full Baths : 2
Half Baths : 1
Baths Total : 3
Beds Total : 3
City : New Haven
Cooling : Central Air
County : New Haven
Elementary School : Per Board of Ed
Fireplaces : 1
Foundation : Concrete
Fuel Tank Location : Above Ground
Garage Parking : None
Description : Level Lot, On Cul-De-Sac
Neighborhood : N/A
Parcel : 999999999
Postal Code : 06512
Roof : Asphalt Shingle
Sewage System : Public Sewer Connected
SgFt Description : 2834 SqFt Living Area
Total SqFt : 2834
Tax Year : July 2024-June 2025
Total Rooms : 9
Watersource : Public Water Connected
weeb : RPR, IDX Sites, Realtor.com
Phone
860-384-7624
Address
20 Hopmeadow St, Unit 821, Weatogue, CT 06089