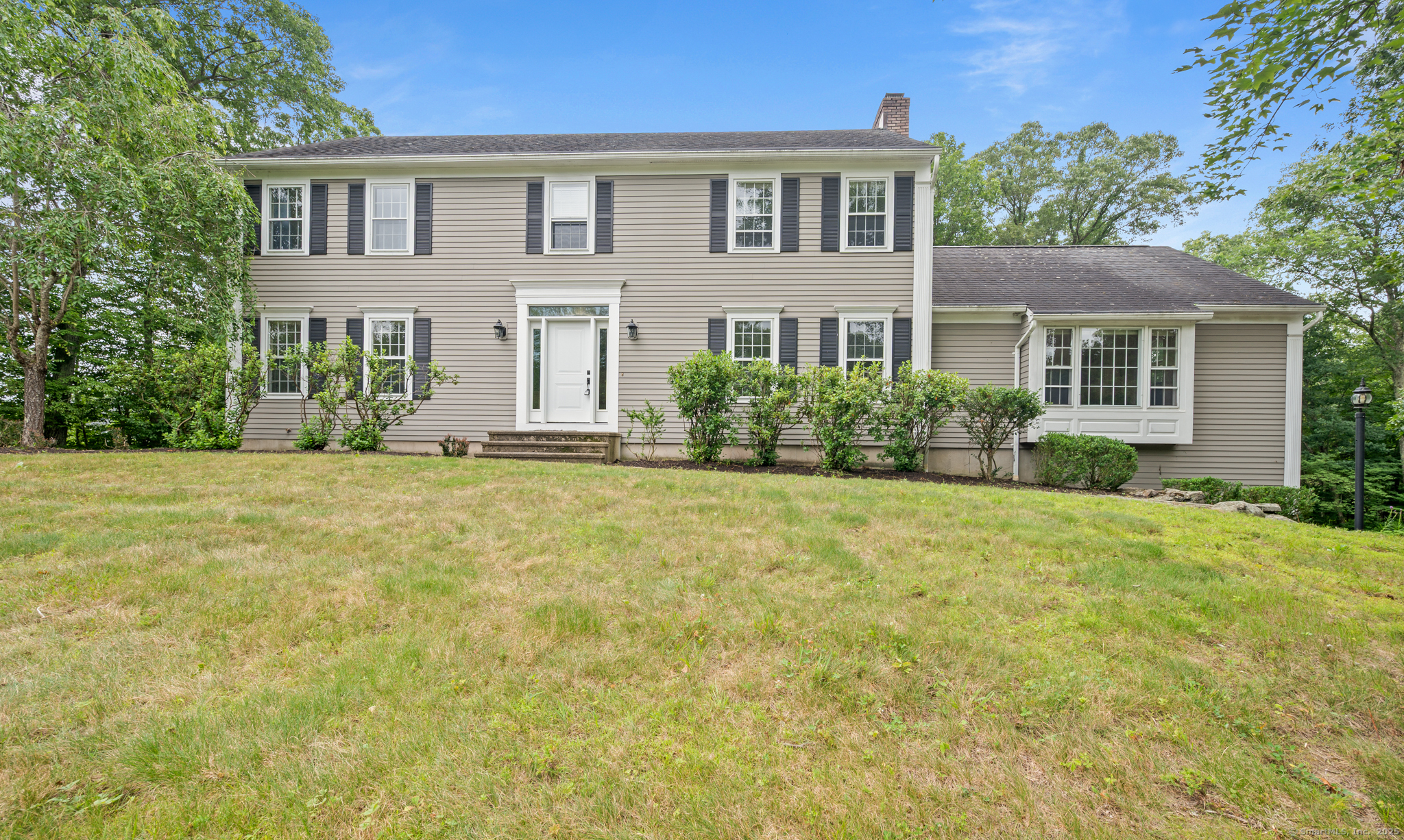
Bedrooms
Bathrooms
Sq Ft
Price
Southbury, Connecticut
Welcome to 70 Shane Drive! Your Dream Home on a Private Cul-de-Sac! Discover this exceptional residence nestled on a serene cul-de-sac in desirable Southbury. This spacious home offers a perfect blend of comfort and style, ideal for today's living. The stately colonial exterior, creates impressive curb appeal, with a two-car garage provides ample parking. The heart of the home, the eat-in kitchen, boasts abundant cabinetry, a large center island with a breakfast bar offers casual dining and additional prep space, while the charming bay window provides delightful views of the lush surroundings. Adjacent to the kitchen, you'll find a dedicated study or office space with ample natural light, perfect for working from home. The expansive living room, featuring soaring vaulted ceilings, gleaming hardwood floors, and a cozy fireplace, creating an inviting atmosphere for relaxation and entertaining. Large windows and a glass door leads to a spacious deck. Retreat to the luxurious master bedroom, a true sanctuary featuring beautiful hardwood floors, a tray ceiling, expansive walk-in closet and complete with an elegant en-suite master bathroom. Additional features of this remarkable home include a formal dining room with elegant wainscoting and French doors. The finished basement, offers versatile space for a recreation room, home gym, or media center. Don't miss the opportunity to make this beautiful Southbury residence your own!
Listing Courtesy of Great Estates, CT
Our team consists of dedicated real estate professionals passionate about helping our clients achieve their goals. Every client receives personalized attention, expert guidance, and unparalleled service. Meet our team:

Broker/Owner
860-214-8008
Email
Broker/Owner
843-614-7222
Email
Associate Broker
860-383-5211
Email
Realtor®
860-919-7376
Email
Realtor®
860-538-7567
Email
Realtor®
860-222-4692
Email
Realtor®
860-539-5009
Email
Realtor®
860-681-7373
Email
Realtor®
860-249-1641
Email
Acres : 1.47
Appliances Included : Microwave, Range Hood, Refrigerator, Dishwasher, Washer, Electric Dryer
Attic : Pull-Down Stairs
Basement : Full
Full Baths : 2
Half Baths : 1
Baths Total : 3
Beds Total : 4
City : Southbury
Cooling : Central Air
County : New Haven
Elementary School : Per Board of Ed
Fireplaces : 1
Foundation : Concrete
Fuel Tank Location : In Basement
Garage Parking : Attached Garage, Under House Garage
Garage Slots : 2
Description : Lightly Wooded
Neighborhood : N/A
Parcel : 1331043
Postal Code : 06488
Roof : Asphalt Shingle
Sewage System : Septic
Total SqFt : 3040
Tax Year : July 2025-June 2026
Total Rooms : 8
Watersource : Private Well
weeb : RPR, IDX Sites, Realtor.com
Phone
860-384-7624
Address
20 Hopmeadow St, Unit 821, Weatogue, CT 06089