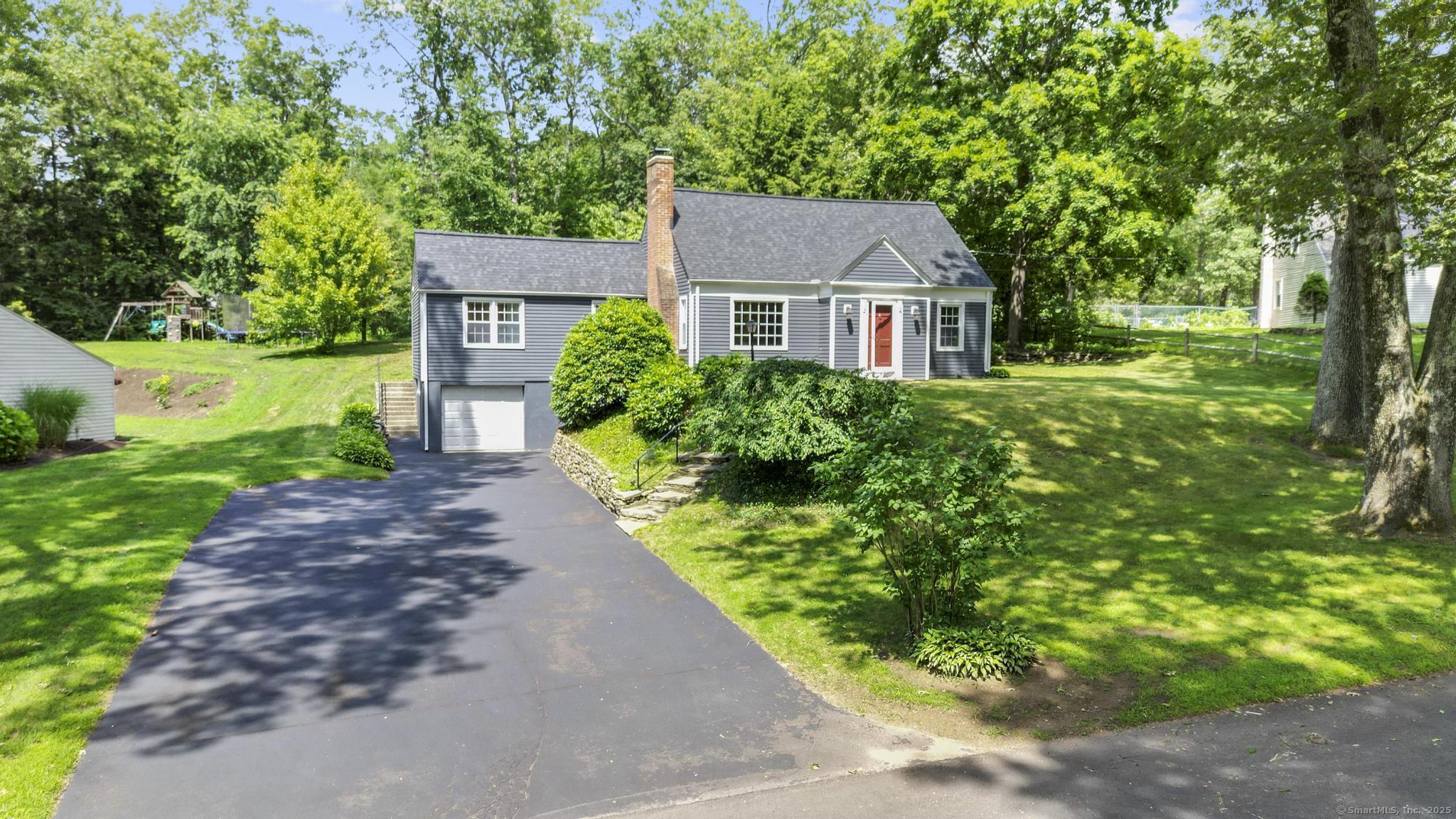
Bedrooms
Bathrooms
Sq Ft
Price
Granby, Connecticut
Tucked away on a peaceful cul-de-sac just past the Simsbury line, this beautifully expanded Cape Cod-style home offers a lifestyle of relaxed elegance and connection to the outdoors. With four well-appointed bedrooms and three full baths, there's room for everyone to enjoy their own space while still feeling wonderfully at home. Step inside and feel instantly welcomed by a thoughtfully designed main level that flows with ease and natural light. The recently added first-floor suite is a true retreat, featuring private access to the backyard deck, an expansive walk-in dressing room, and a spa-inspired ensuite bath that invites you to unwind. The warmth of hardwood flooring extends across the entire first floor, adding richness and cohesion to each room. The kitchen and dining areas blend seamlessly, making everyday meals and gatherings a joy. Featuring modern finishes, stainless steel appliances, and plenty of counter space, the kitchen is as functional as it is inviting. Just beyond, a charming four-season room-with its own wood-burning stove-offers a serene view of the level backyard, perfect for enjoying quiet mornings or hosting friends on summer evenings. Outdoors, the setting is equally impressive. A spacious Trex deck overlooks a beautifully maintained yard complete with a firepit gathering area, handsome stone accents, and a space ready for your next game or outdoor adventure.
Listing Courtesy of Valdez Realty
Our team consists of dedicated real estate professionals passionate about helping our clients achieve their goals. Every client receives personalized attention, expert guidance, and unparalleled service. Meet our team:

Broker/Owner
860-214-8008
Email
Broker/Owner
843-614-7222
Email
Associate Broker
860-383-5211
Email
Realtor®
860-919-7376
Email
Realtor®
860-538-7567
Email
Realtor®
860-222-4692
Email
Realtor®
860-539-5009
Email
Realtor®
860-681-7373
Email
Realtor®
860-249-1641
Email
Acres : 0.5
Appliances Included : Oven/Range, Microwave, Range Hood, Refrigerator, Dishwasher, Washer, Dryer
Attic : Crawl Space, Access Via Hatch
Basement : Full, Unfinished, Full With Walk-Out
Full Baths : 3
Baths Total : 3
Beds Total : 4
City : Granby
Cooling : Window Unit
County : Hartford
Elementary School : Kelly Lane
Fireplaces : 1
Foundation : Block, Concrete
Fuel Tank Location : In Basement
Garage Parking : Attached Garage, Under House Garage, Paved, Driveway
Garage Slots : 1
Description : Lightly Wooded, Sloping Lot
Neighborhood : N/A
Parcel : 1938209
Total Parking Spaces : 5
Postal Code : 06035
Roof : Asphalt Shingle
Additional Room Information : Sitting Room
Sewage System : Septic
Total SqFt : 1933
Tax Year : July 2025-June 2026
Total Rooms : 8
Watersource : Public Water Connected
weeb : RPR, IDX Sites, Realtor.com
Phone
860-384-7624
Address
20 Hopmeadow St, Unit 821, Weatogue, CT 06089