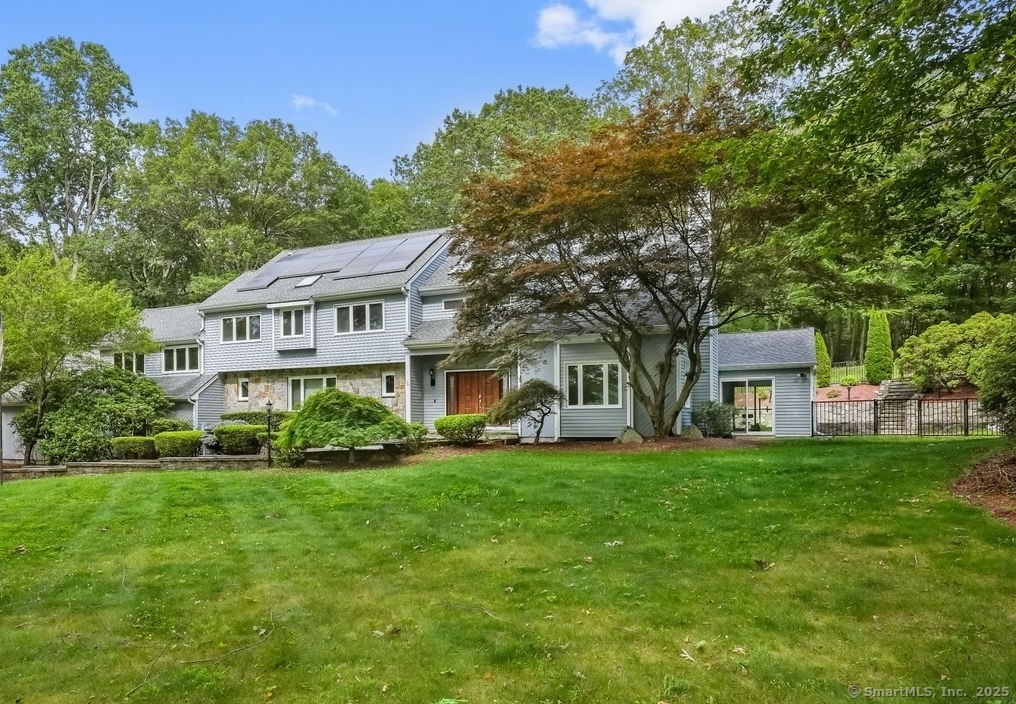
Bedrooms
Bathrooms
Sq Ft
Price
Easton, Connecticut
Stunning custom-built grand colonial nestled on a picturesque 3 acre lot in highly sought after Easton neighborhood. This incredible home boasts over 5,300+ sq. ft. of living space & includes countless upgrades throughout! Upon entering the front door you'll be greeted by a dramatic two-story foyer, which opens up to the family room w/ soaring ceilings, gorgeous floor-to-ceiling stone fireplace & tons of natural sun light. Modern white kitchen w/ high-end appliances, Miele double wall oven, dual Bosch dishwashers, huge center island & tons of cabinet space, flows seamlessly into the adjoining open concept living room w/ brand new gas fireplace & attached sun-room. Main level also boasts laundry & dog washing station for your convenience, formal dining room area, powder room, as well as an exercise/bonus room. Looking to have an au pair or in-law live with you? Look no further! Massive bedroom/office w/ full bath above the garage makes for the perfect in-law setup. Upstairs, the Primary BR is sure to please featuring vaulted ceiling, dual walk-in closets & stunning ensuite w/ lovely vanity & double sinks, jetted tub & oversized tile shower! Also on this floor you'll notice 3 additional spacious bedrooms (one w/ an ensuite) & main hallway bath. The fully finished lower level is the ultimate play/rec. room, while also providing storage for days! Enjoy the warmer months outside soaking up the sun, hosting backyard BBQs or swimming in the heated in-ground swimming pool.
Listing Courtesy of Coldwell Banker Realty
Our team consists of dedicated real estate professionals passionate about helping our clients achieve their goals. Every client receives personalized attention, expert guidance, and unparalleled service. Meet our team:

Broker/Owner
860-214-8008
Email
Broker/Owner
843-614-7222
Email
Associate Broker
860-383-5211
Email
Realtor®
860-919-7376
Email
Realtor®
860-538-7567
Email
Realtor®
860-222-4692
Email
Realtor®
860-539-5009
Email
Realtor®
860-681-7373
Email
Realtor®
860-249-1641
Email
Acres : 3
Appliances Included : Cook Top, Wall Oven, Microwave, Refrigerator, Dishwasher, Washer, Dryer
Attic : Storage Space, Access Via Hatch
Basement : Full, Heated, Storage, Fully Finished, Cooled, Interior Access
Full Baths : 4
Half Baths : 1
Baths Total : 5
Beds Total : 5
City : Easton
Cooling : Central Air
County : Fairfield
Elementary School : Samuel Staples
Fireplaces : 2
Foundation : Concrete
Garage Parking : Attached Garage
Garage Slots : 2
Description : Lightly Wooded, Treed, Professionally Landscaped, Open Lot
Middle School : Helen Keller
Amenities : Golf Course, Lake, Park, Playground/Tot Lot, Public Rec Facilities, Shopping/Mall
Neighborhood : N/A
Parcel : 112798
Pool Description : Heated, Vinyl, In Ground Pool
Postal Code : 06612
Roof : Asphalt Shingle
Additional Room Information : Exercise Room, Foyer, Laundry Room
Sewage System : Septic
Total SqFt : 5314
Tax Year : July 2025-June 2026
Total Rooms : 11
Watersource : Private Well
weeb : RPR, IDX Sites, Realtor.com
Phone
860-384-7624
Address
20 Hopmeadow St, Unit 821, Weatogue, CT 06089