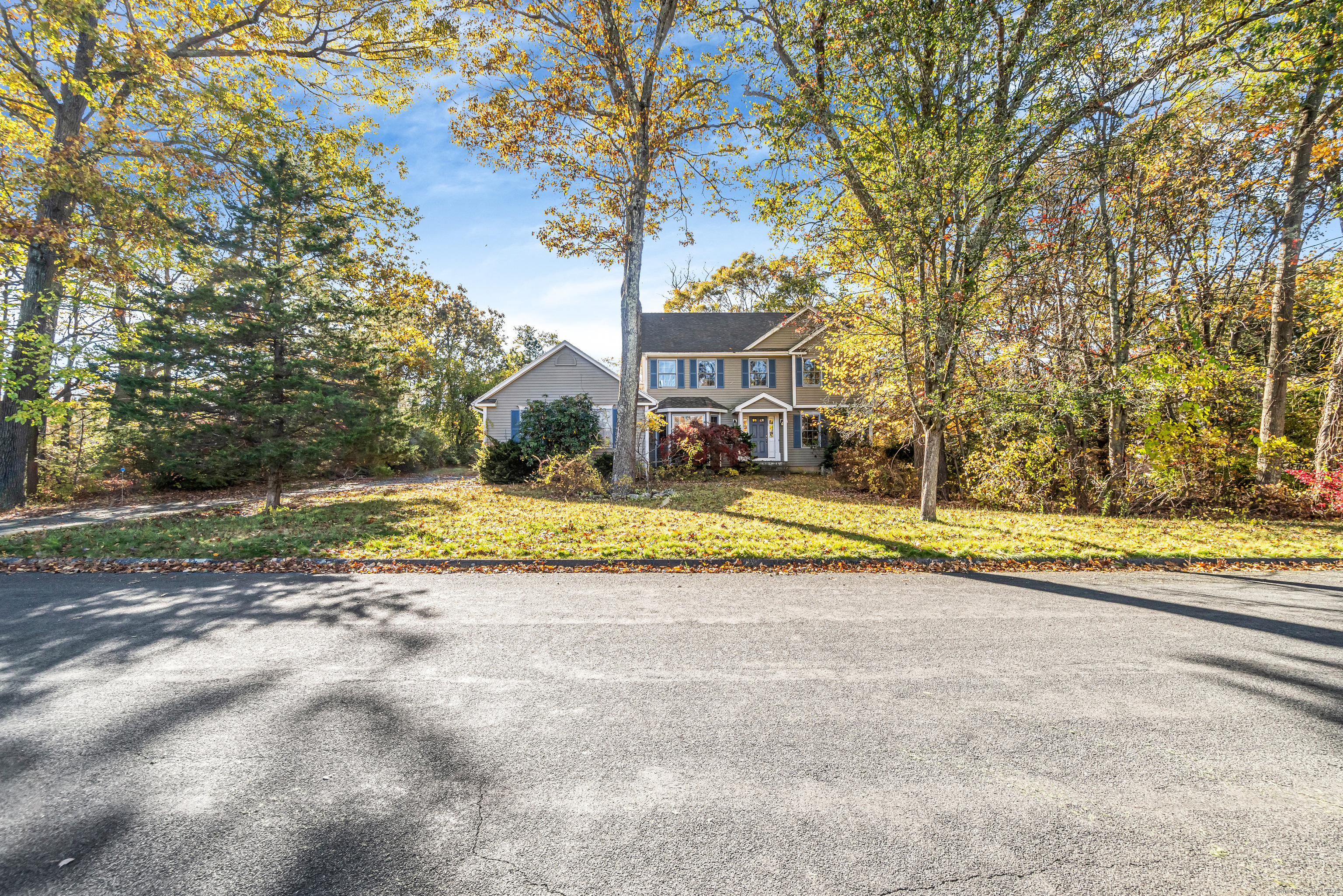
Bedrooms
Bathrooms
Sq Ft
Price
Shelton, Connecticut
Rarely is there an opportunity that perfectly blends a livable home with tremendous equity potential for those willing to put in just a little effort. Pulling into your oversized driveway with plenty of parking for guests, you immediately feel this is a home built for entertaining. The dead-end road, where the only traffic is the occasional Uber Eats driver: is perfect for after-dinner walks or Saturday morning Childs' play. Take that play to the backyard, a level lot overlooked by a vast porch and a three-season room with vaulted ceilings-perfect for early morning coffee or late-night BBQs. Step inside this center hall colonial with an ideal flow: two large living rooms mean no more TV battles. The kitchen is the heart of the home, seamlessly flowing into the sunlit breakfast area and the dining room, perfect for holiday memories. The first floor includes office space for remote work or after-hours hustle. The walk-out basement with high ceilings is begging to be finished. Upstairs features a classic layout, with the primary suite on one side and spacious, naturally lit bedrooms on the other. If you do not see this home you will truly be missing out.
Listing Courtesy of ASJ Realty Partners
Our team consists of dedicated real estate professionals passionate about helping our clients achieve their goals. Every client receives personalized attention, expert guidance, and unparalleled service. Meet our team:

Broker/Owner
860-214-8008
Email
Broker/Owner
843-614-7222
Email
Associate Broker
860-383-5211
Email
Realtor®
860-919-7376
Email
Realtor®
860-538-7567
Email
Realtor®
860-222-4692
Email
Realtor®
860-539-5009
Email
Realtor®
860-681-7373
Email
Realtor®
860-249-1641
Email
Acres : 0.69
Appliances Included : Dishwasher, Electric Range
Attic : Storage Space, Pull-Down Stairs
Basement : Full, Unfinished, Walk-out, Concrete Floor, Full With Walk-Out
Full Baths : 3
Baths Total : 3
Beds Total : 4
City : Shelton
Cooling : Central Air
County : Fairfield
Elementary School : Booth Hill
Fireplaces : 1
Foundation : Concrete
Fuel Tank Location : In Basement
Garage Parking : Attached Garage, Paved, Off Street Parking, Driveway
Garage Slots : 2
Description : Level Lot
Amenities : Golf Course, Park
Neighborhood : Huntington
Parcel : 297797
Total Parking Spaces : 8
Postal Code : 06484
Roof : Asphalt Shingle
Sewage System : Public Sewer Connected
Total SqFt : 2679
Tax Year : July 2025-June 2026
Total Rooms : 8
Watersource : Public Water Connected
weeb : RPR, IDX Sites, Realtor.com
Phone
860-384-7624
Address
20 Hopmeadow St, Unit 821, Weatogue, CT 06089