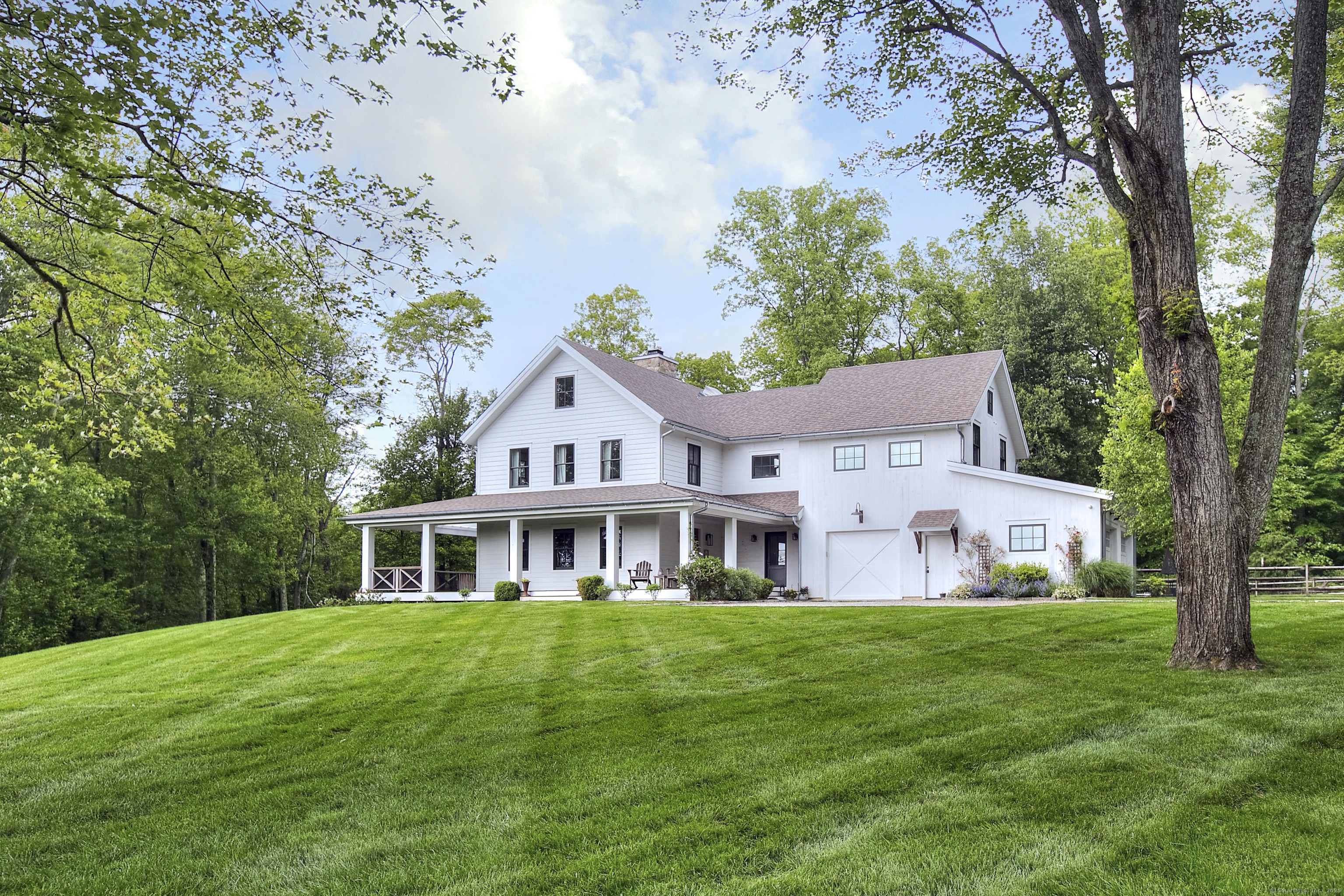
Bedrooms
Bathrooms
Sq Ft
Price
Weston, Connecticut
Hilltop Luxury with Unmatched Views, Privacy, and Sophistication Perched on a private hilltop, this architecturally designed masterpiece by Paul Harris and built by JD Rogers Development, offers a rare combination of seclusion, elegance & convenience. Just minutes from top-rated schools and the town center, this extraordinary home is a sanctuary where thoughtful design meets timeless comfort. Inside, natural light floods the open-concept layout, perfectly framing sweeping lawns & vignette views of the Long Island Sound & dramatic winter sunsets. Enjoy seamless indoor-outdoor living with a wraparound porch, a screened-in porch, and a sprawling roof deck-each offering a perfect perch depending on the weather. From the front porch, relax and watch planes glide out of NYC airports by day, and take in the twinkling lights of Long Island smokestacks by night. Highlights include: Spacious Primary Suite: Luxurious "spa-like bath,"with heated floors, a massive walk-in closet, and a private deck retreat. Entertainer's Dream: Chef's kitchen, flowing living spaces, mini bar with beverage drawers, and opens to an expansive terrace for gatherings. Resort-Style Amenities: Pool, hot tub, gym, entertainment zone with golf simulator, and rentable guest cottage. Bonus Spaces: Bank-barn/garage/office offers endless flexibility for work or play. Surrounded by curated gardens and panoramic vistas, this mini-compound blends tranquility, luxury & practicality in one unparalleled package!
Listing Courtesy of Camelot Real Estate
Our team consists of dedicated real estate professionals passionate about helping our clients achieve their goals. Every client receives personalized attention, expert guidance, and unparalleled service. Meet our team:

Broker/Owner
860-214-8008
Email
Broker/Owner
843-614-7222
Email
Associate Broker
860-383-5211
Email
Realtor®
860-919-7376
Email
Realtor®
860-538-7567
Email
Realtor®
860-222-4692
Email
Realtor®
860-539-5009
Email
Realtor®
860-681-7373
Email
Realtor®
860-249-1641
Email
Acres : 4.22
Appliances Included : Gas Cooktop, Wall Oven, Range Hood, Refrigerator, Freezer, Subzero, Dishwasher, Washer, Dryer
Attic : Walk-up
Basement : Full, Interior Access, Partially Finished, Walk-out, Liveable Space
Full Baths : 4
Half Baths : 1
Baths Total : 5
Beds Total : 5
City : Weston
Cooling : Central Air, Zoned
County : Fairfield
Elementary School : Hurlbutt
Fireplaces : 1
Foundation : Concrete
Fuel Tank Location : In Ground
Garage Parking : Attached Garage
Garage Slots : 3
Description : Dry, Level Lot, Professionally Landscaped, Water View, Open Lot
Middle School : Weston
Neighborhood : Lower Weston
Parcel : 2508952
Pool Description : Gunite, Heated, Safety Fence, In Ground Pool
Postal Code : 06883
Roof : Asphalt Shingle
Additional Room Information : Exercise Room, Foyer, Gym, Laundry Room, Mud Room
Sewage System : Septic
SgFt Description : Full walk out lower level; Family-Rm, Golf Simulator, Gym, Full Bath, Work-shop- Storage.
Total SqFt : 4962
Tax Year : July 2025-June 2026
Total Rooms : 11
Watersource : Private Water System
weeb : RPR, IDX Sites, Realtor.com
Phone
860-384-7624
Address
20 Hopmeadow St, Unit 821, Weatogue, CT 06089