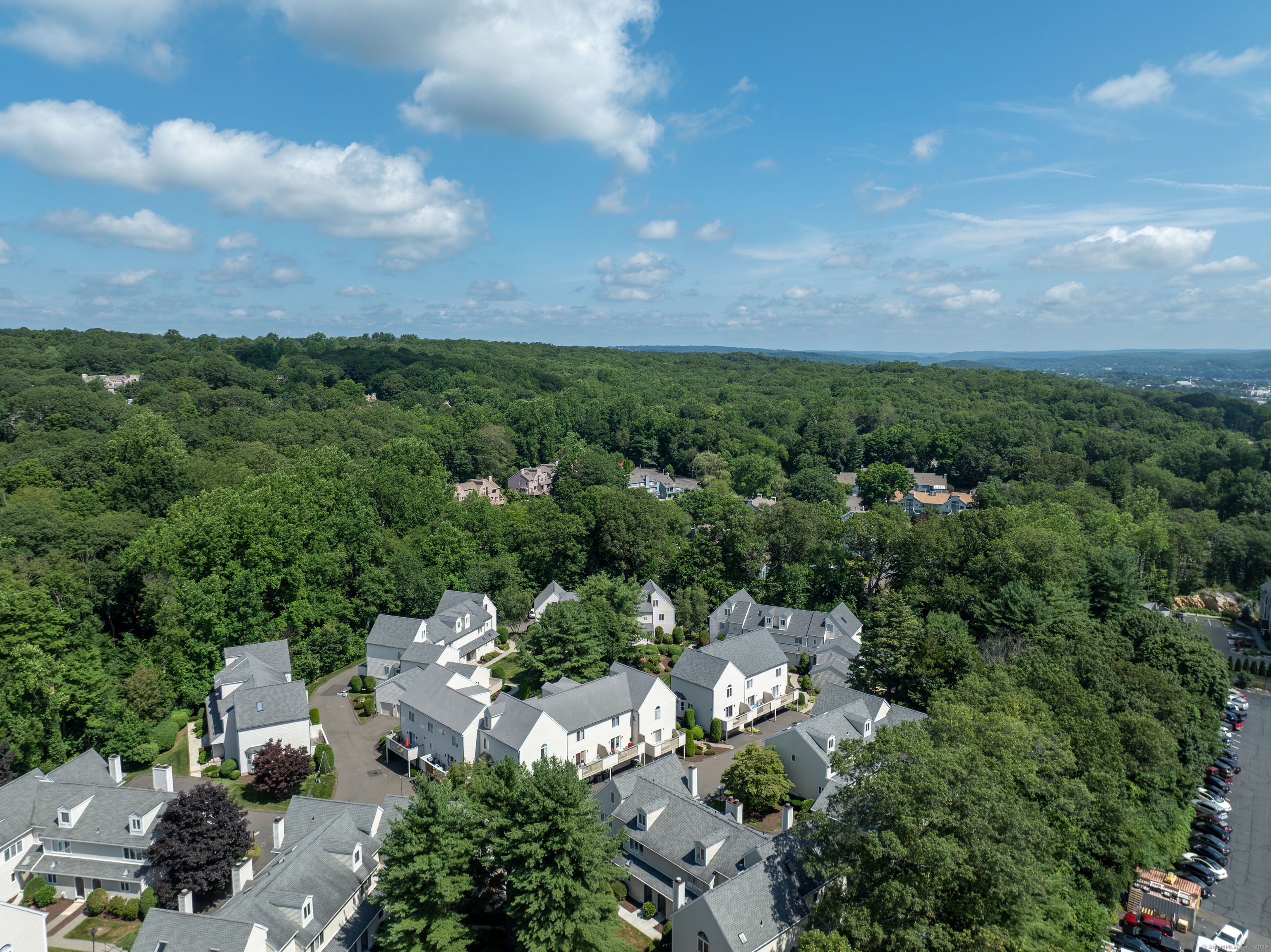
Bedrooms
Bathrooms
Sq Ft
Price
Shelton, Connecticut
Welcome to 76 Cedarcrest, Shelton, CT 06484 this stunning 3-bedroom, 2.5-bath end-unit townhouse that lives like a single-family home while offering all the conveniences of condo living!Step inside to a tiled entryway with a coat closet and a charming half bath.The oversized eat-in kitchen features hardwood floors,granite countertops, a center island,gas cooktop,stainless steel appliances, tile backsplash, and recessed lighting-perfect for both everyday living and entertaining.The kitchen overlooks a spacious living room+formal dining room with a cozy gas fireplace and sliders that open to a large private deck.Upstairs, retreat to a massive primary suite with a vaulted ceiling, walk-in closet, and luxurious full bath featuring a jacuzzi tub and separate shower. The second level also offers a generously sized second bedroom, a full bath, a linen closet, and a convenient laundry area with washer and dryer.The finished third-floor bedroom offers incredible versatility-ideal for use as a guest room, gym, den, playroom, craft space, or home office.The lower level provides even more flexible living space, perfect for a media room, home theater, and additional storage.A true bonus is the oversized two-car detached garage-one of the largest you'll find in any condo providing ample room for storage and parking. Perks of Gas heat & Gas hot water, central air & new windows enjoy all that Shelton has to offer:low taxes,fantastic shopping,great restaurants & easy access to RT15,RT8 &RT34
Listing Courtesy of Houlihan Lawrence WD
Our team consists of dedicated real estate professionals passionate about helping our clients achieve their goals. Every client receives personalized attention, expert guidance, and unparalleled service. Meet our team:

Broker/Owner
860-214-8008
Email
Broker/Owner
843-614-7222
Email
Associate Broker
860-383-5211
Email
Realtor®
860-919-7376
Email
Realtor®
860-538-7567
Email
Realtor®
860-222-4692
Email
Realtor®
860-539-5009
Email
Realtor®
860-681-7373
Email
Realtor®
860-249-1641
Email
Appliances Included : Gas Cooktop, Refrigerator, Dishwasher
Association Fee Includes : Grounds Maintenance, Trash Pickup, Snow Removal, Property Management, Road Maintenance, Insurance
Attic : Walk-up
Basement : Full, Fully Finished
Full Baths : 2
Half Baths : 1
Baths Total : 3
Beds Total : 3
City : Shelton
Complex : Knollbrook
Cooling : Central Air
County : Fairfield
Elementary School : Per Board of Ed
Fireplaces : 1
Garage Parking : Detached Garage, Paved, Off Street Parking
Garage Slots : 2
Description : Level Lot
Neighborhood : N/A
Parcel : 301091
Total Parking Spaces : 3
Pets : Yes
Pets Allowed : Yes
Postal Code : 06484
Sewage System : Public Sewer Connected
Sewage Usage Fee : 260
Total SqFt : 2140
Tax Year : July 2025-June 2026
Total Rooms : 6
Watersource : Public Water Connected
weeb : RPR, IDX Sites, Realtor.com
Phone
860-384-7624
Address
20 Hopmeadow St, Unit 821, Weatogue, CT 06089