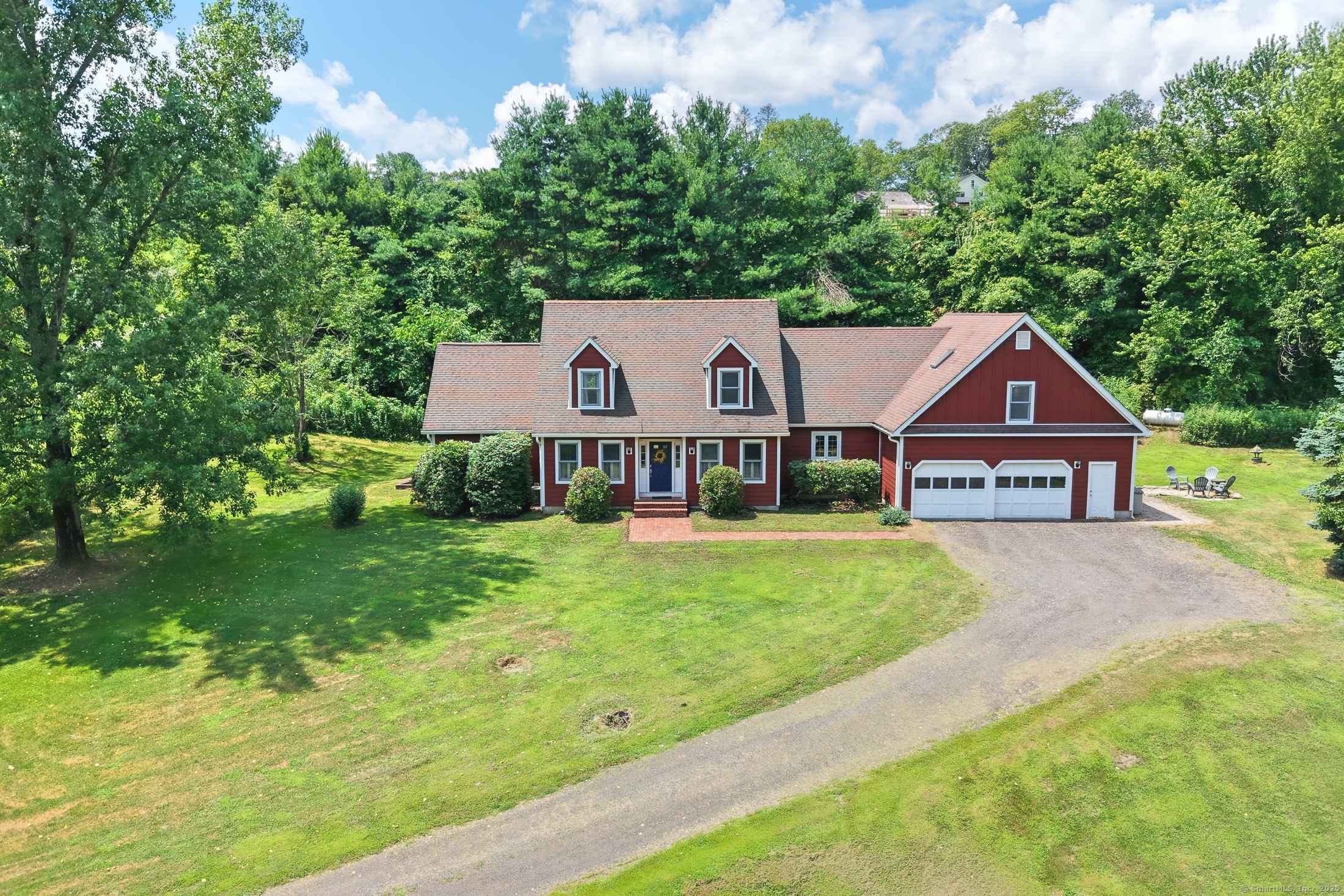
Bedrooms
Bathrooms
Sq Ft
Price
Redding, Connecticut
You'll love the versatile floorplan in this cape style home with a farmhouse feel! Tucked on 2.45 pretty acres and surrounded on 2 sides by a tree farm, it affords peacefulness and privacy. Step into the foyer and be amazed by the sunlight and spaciousness. The main level features an office, formal dining room and living room with built-ins and fireplace. The cheerful kitchen has painted cabinetry with new appliances, a peninsula with bar sink and breakfast nook. In addition, there is a powder room, laundry room and spacious mudroom adjacent to the oversized 2 car garage. Looking for a main floor primary suite? This one has french doors to the backyard, ample closet space, and the bath has double sinks, jetted tub and stall shower. The upper level has an incredible amount of space with 3 bedrooms, 2 full baths, a playroom, exercise room and tremendous storage. Whether using as a full time or part time residence, you'll enjoy the serenity of the land. Room for chickens, gardening and just relaxing. Convenient location to restaurants, shops, hiking and local farms.
Listing Courtesy of Coldwell Banker Realty
Our team consists of dedicated real estate professionals passionate about helping our clients achieve their goals. Every client receives personalized attention, expert guidance, and unparalleled service. Meet our team:

Broker/Owner
860-214-8008
Email
Broker/Owner
843-614-7222
Email
Associate Broker
860-383-5211
Email
Realtor®
860-919-7376
Email
Realtor®
860-538-7567
Email
Realtor®
860-222-4692
Email
Realtor®
860-539-5009
Email
Realtor®
860-681-7373
Email
Realtor®
860-249-1641
Email
Acres : 2.45
Appliances Included : Electric Range, Microwave, Refrigerator, Freezer, Dishwasher, Washer, Dryer
Attic : Pull-Down Stairs
Basement : Full, Unfinished, Storage
Full Baths : 3
Half Baths : 1
Baths Total : 4
Beds Total : 4
City : Redding
Cooling : Central Air
County : Fairfield
Elementary School : Redding
Fireplaces : 1
Foundation : Concrete
Fuel Tank Location : In Basement
Garage Parking : Attached Garage
Garage Slots : 2
Description : Lightly Wooded, Level Lot
Middle School : John Read
Neighborhood : N/A
Parcel : 271715
Postal Code : 06896
Roof : Asphalt Shingle
Additional Room Information : Exercise Room, Foyer, Laundry Room, Mud Room
Sewage System : Septic
Total SqFt : 3306
Tax Year : July 2025-June 2026
Total Rooms : 8
Watersource : Private Well
weeb : RPR, IDX Sites, Realtor.com
Phone
860-384-7624
Address
20 Hopmeadow St, Unit 821, Weatogue, CT 06089