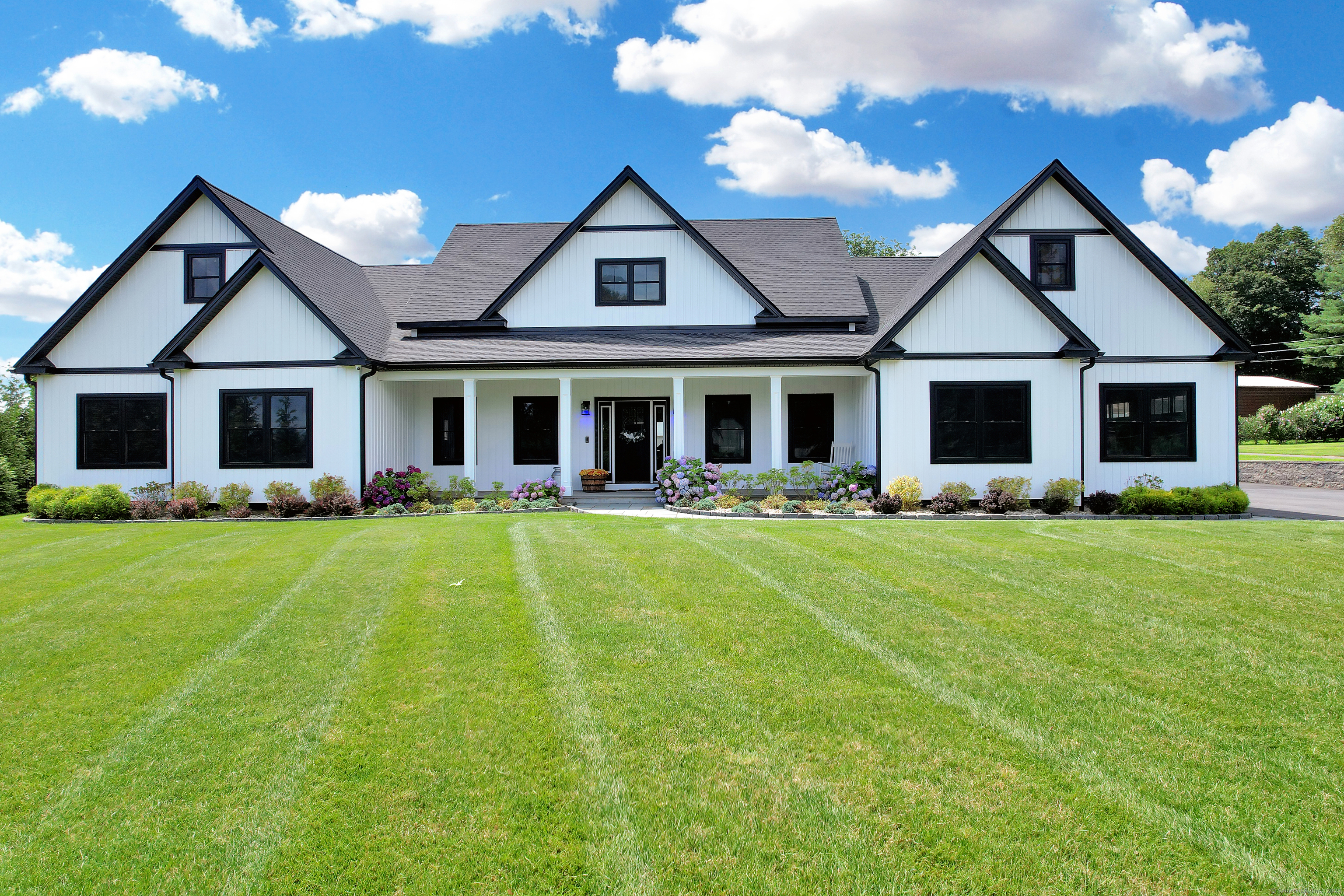
Bedrooms
Bathrooms
Sq Ft
Price
Southington, Connecticut
This extraordinary 5-bedroom, 3.5-bath estate is a rare find, offering a perfect blend of custom craftsmanship, modern design, and resort-style amenities all set on a generous parcel of land for maximum privacy and space. Step inside to a beautifully designed interior featuring a modern, spacious kitchen, hardwood doors throughout, custom barn doors, and thoughtfully crafted pantry and closets. Entertain in style with your own theater room and enjoy seamless smart living with a full lighting control system and advanced security system. Outdoors, the experience continues with a heated in-ground pool, pool house with a private bathroom, and a custom walk-down fire pit-all enhanced by professional landscape lighting, outside/inside stereo system with sub woofers built into the ground, and a full-yard sprinkler system. The home also features an oversized 3-car garage, 1,000-gallon underground propane tank, custom pillars, and a water softener system for peak comfort and efficiency. From the elegant details to the spacious layout and premium amenities, this home is anything but ordinary. Schedule your private tour today!
Listing Courtesy of Tier 1 Real Estate
Our team consists of dedicated real estate professionals passionate about helping our clients achieve their goals. Every client receives personalized attention, expert guidance, and unparalleled service. Meet our team:

Broker/Owner
860-214-8008
Email
Broker/Owner
843-614-7222
Email
Associate Broker
860-383-5211
Email
Realtor®
860-919-7376
Email
Realtor®
860-538-7567
Email
Realtor®
860-222-4692
Email
Realtor®
860-539-5009
Email
Realtor®
860-681-7373
Email
Realtor®
860-249-1641
Email
Acres : 1.58
Appliances Included : Oven/Range, Microwave, Refrigerator, Dishwasher
Basement : Full
Full Baths : 3
Half Baths : 1
Baths Total : 4
Beds Total : 5
City : Southington
Cooling : Central Air
County : Hartford
Elementary School : Per Board of Ed
Fireplaces : 1
Foundation : Concrete
Fuel Tank Location : In Ground
Garage Parking : Attached Garage
Garage Slots : 3
Description : On Cul-De-Sac
Neighborhood : N/A
Parcel : 2699865
Pool Description : In Ground Pool
Postal Code : 06489
Roof : Asphalt Shingle, Gable
Sewage System : Public Sewer Connected
Total SqFt : 3875
Tax Year : July 2025-June 2026
Total Rooms : 9
Watersource : Private Well
weeb : RPR, IDX Sites, Realtor.com
Phone
860-384-7624
Address
20 Hopmeadow St, Unit 821, Weatogue, CT 06089