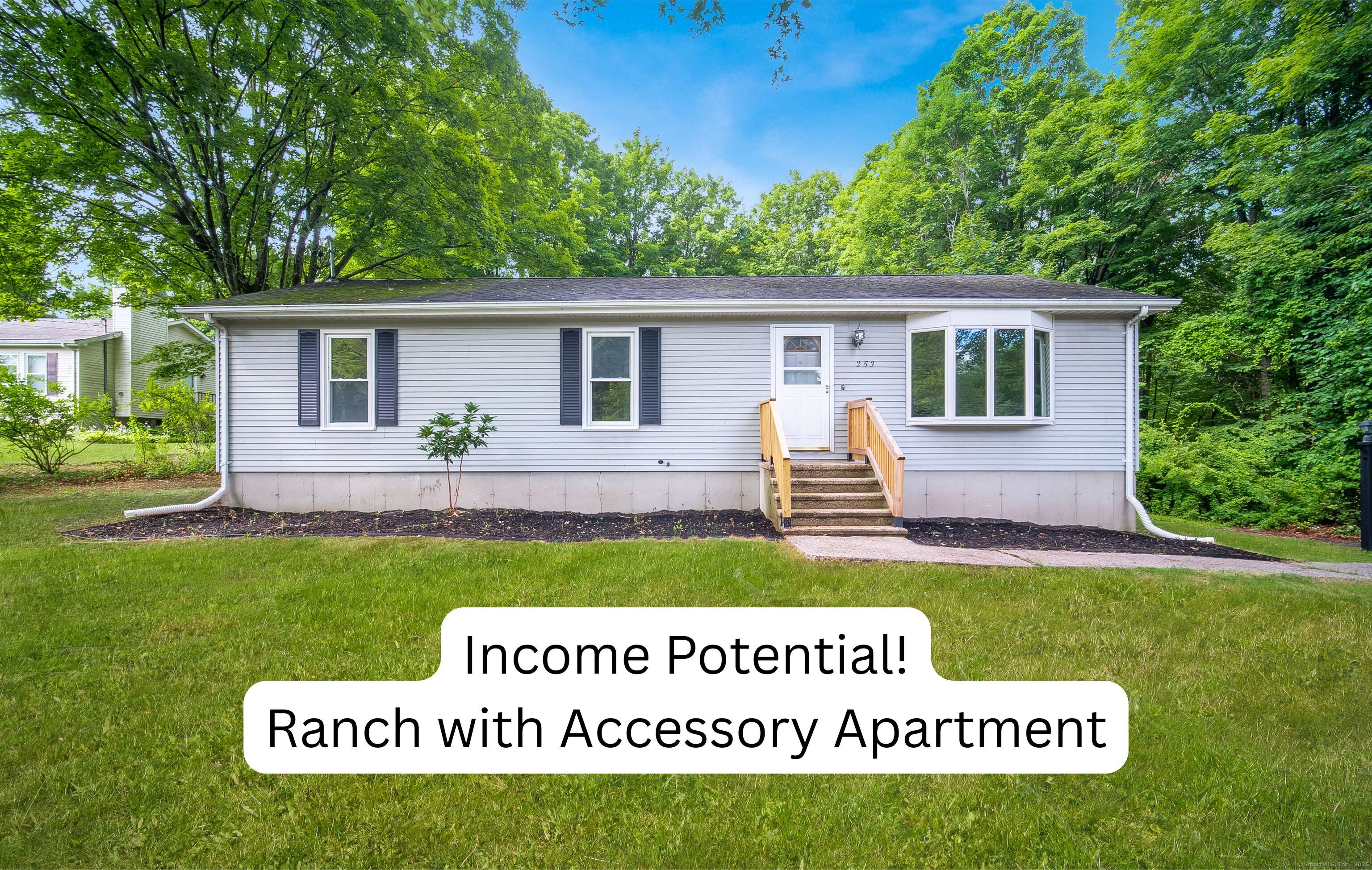
Bedrooms
Bathrooms
Sq Ft
Price
Wallingford, Connecticut
!!! Accessory Apartment !!! Welcome to 253 Cook Hill Road in Wallingford - a ranch-style home offering a total of 2,000 sq ft of living space, ideal for a variety of lifestyles. The main home features 1,400 sq ft, including 3 bedrooms and 2 full baths. The primary suite includes a private full bathroom and two adjoining rooms-flexible spaces that can be used as a home office, dressing room, workout area, or quiet retreat. The home also features a functional eat-in kitchen and a spacious living area with a layout that offers ease and practicality. The massive basement offers exciting potential with electrical and heat already in place in many areas, along with a dedicated egress window, making it a great candidate for future finishing. Attached to the home, but completely separate with no interior access, is a 600 sq ft legal accessory apartment-ideal for multigenerational living or rental income. This one-bedroom unit features its own side entrance, a door to the backyard, and an open-concept layout with an eat-in kitchen, living area, full bath, and in-unit laundry. The main home and the apartment share all utilities. There is only one heating system, one electrical meter, and one water/sewer meter.
Listing Courtesy of KW Legacy Partners
Our team consists of dedicated real estate professionals passionate about helping our clients achieve their goals. Every client receives personalized attention, expert guidance, and unparalleled service. Meet our team:

Broker/Owner
860-214-8008
Email
Broker/Owner
843-614-7222
Email
Associate Broker
860-383-5211
Email
Realtor®
860-919-7376
Email
Realtor®
860-538-7567
Email
Realtor®
860-222-4692
Email
Realtor®
860-539-5009
Email
Realtor®
860-681-7373
Email
Realtor®
860-249-1641
Email
Acres : 0.73
Appliances Included : Electric Range, Disposal, Compactor
Attic : Unfinished, Access Via Hatch
Basement : Full, Full With Hatchway
Full Baths : 3
Baths Total : 3
Beds Total : 4
City : Wallingford
Cooling : None
County : New Haven
Elementary School : Per Board of Ed
Foundation : Concrete
Fuel Tank Location : In Basement
Garage Parking : None, Driveway
Description : Fence - Partial, Lightly Wooded, Level Lot
Neighborhood : N/A
Parcel : 2053508
Total Parking Spaces : 5
Postal Code : 06492
Roof : Asphalt Shingle
Sewage System : Public Sewer Connected
Total SqFt : 2000
Tax Year : July 2025-June 2026
Total Rooms : 8
Watersource : Public Water Connected
weeb : RPR, IDX Sites, Realtor.com
Phone
860-384-7624
Address
20 Hopmeadow St, Unit 821, Weatogue, CT 06089