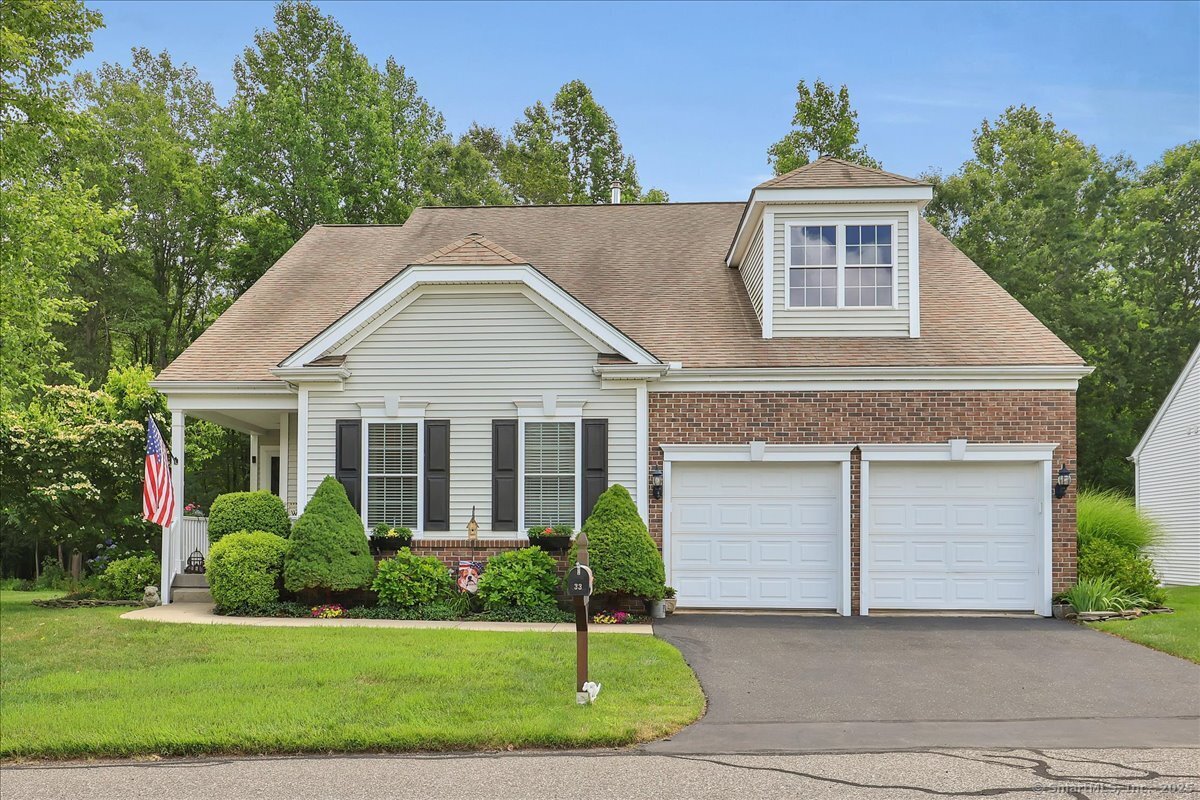
Bedrooms
Bathrooms
Sq Ft
Price
Wallingford, Connecticut
Some homes have grand splendor and others style; 33 Wadsworth Lane combines both, offering refined living in the highly desirable community of Cheshire Crossing. Upon entering the foyer, this exceptional home showcases 17ft vaulted ceilings, lending grandeur and volume to the formal living space below. Rich hardwood floors are complemented by elegant crown molding and stately architectural pillars, defining the heart of the home with classic sophistication. A luxury kitchen will delight any discerning chef with granite counters, gas cook top, 2 wall ovens, and built-in cabinetry. Steps from the home's heart are the panoramic views from the sun porch; seamlessly adding charm to the living space. After spending time secluded behind the French doors of the main level office, retreat to the primary suite designed with a striking tray ceiling elevating its architectural style to new heights. The private bath offers a spa-like experience with a jetted soaking tub, glass shower surround, and double vanity complete with a dedicated makeup area. A generous walk-in closet provides abundant storage and organization, completing this exceptional private sanctuary. The upper level offers multigenerational living or private guest accommodations with a 2nd primary retreat complete with an ensuite and adjacent space for relaxing or creating a private media lounge. This home is located in Cheshire Crossing II and is open to all ages, promising cherished memories for years to come.
Listing Courtesy of Berkshire Hathaway NE Prop.
Our team consists of dedicated real estate professionals passionate about helping our clients achieve their goals. Every client receives personalized attention, expert guidance, and unparalleled service. Meet our team:

Broker/Owner
860-214-8008
Email
Broker/Owner
843-614-7222
Email
Associate Broker
860-383-5211
Email
Realtor®
860-919-7376
Email
Realtor®
860-538-7567
Email
Realtor®
860-222-4692
Email
Realtor®
860-539-5009
Email
Realtor®
860-681-7373
Email
Realtor®
860-249-1641
Email
Appliances Included : Gas Cooktop, Wall Oven, Microwave, Refrigerator, Dishwasher, Disposal, Washer, Electric Dryer
Association Amenities : Guest Parking
Association Fee Includes : Grounds Maintenance, Trash Pickup, Snow Removal, Property Management, Insurance
Attic : Access Via Hatch
Basement : Full, Unfinished, Storage, Interior Access, Concrete Floor, Full With Hatchway
Full Baths : 3
Baths Total : 3
Beds Total : 3
City : Wallingford
Cooling : Ceiling Fans, Central Air, Zoned
County : New Haven
Elementary School : Per Board of Ed
Fireplaces : 1
Foundation : Concrete
Fuel Tank Location : In Basement
Garage Parking : Attached Garage, Paved, Driveway
Garage Slots : 2
Description : Lightly Wooded
Amenities : Golf Course, Medical Facilities, Shopping/Mall
Neighborhood : N/A
Parcel : 2522675
Total Parking Spaces : 2
Postal Code : 06492
Roof : Asphalt Shingle
Additional Room Information : Foyer, Laundry Room
Sewage System : Public Sewer Connected
Total SqFt : 2914
Tax Year : July 2025-June 2026
Total Rooms : 8
Watersource : Public Water Connected
weeb : RPR, IDX Sites, Realtor.com
Phone
860-384-7624
Address
20 Hopmeadow St, Unit 821, Weatogue, CT 06089