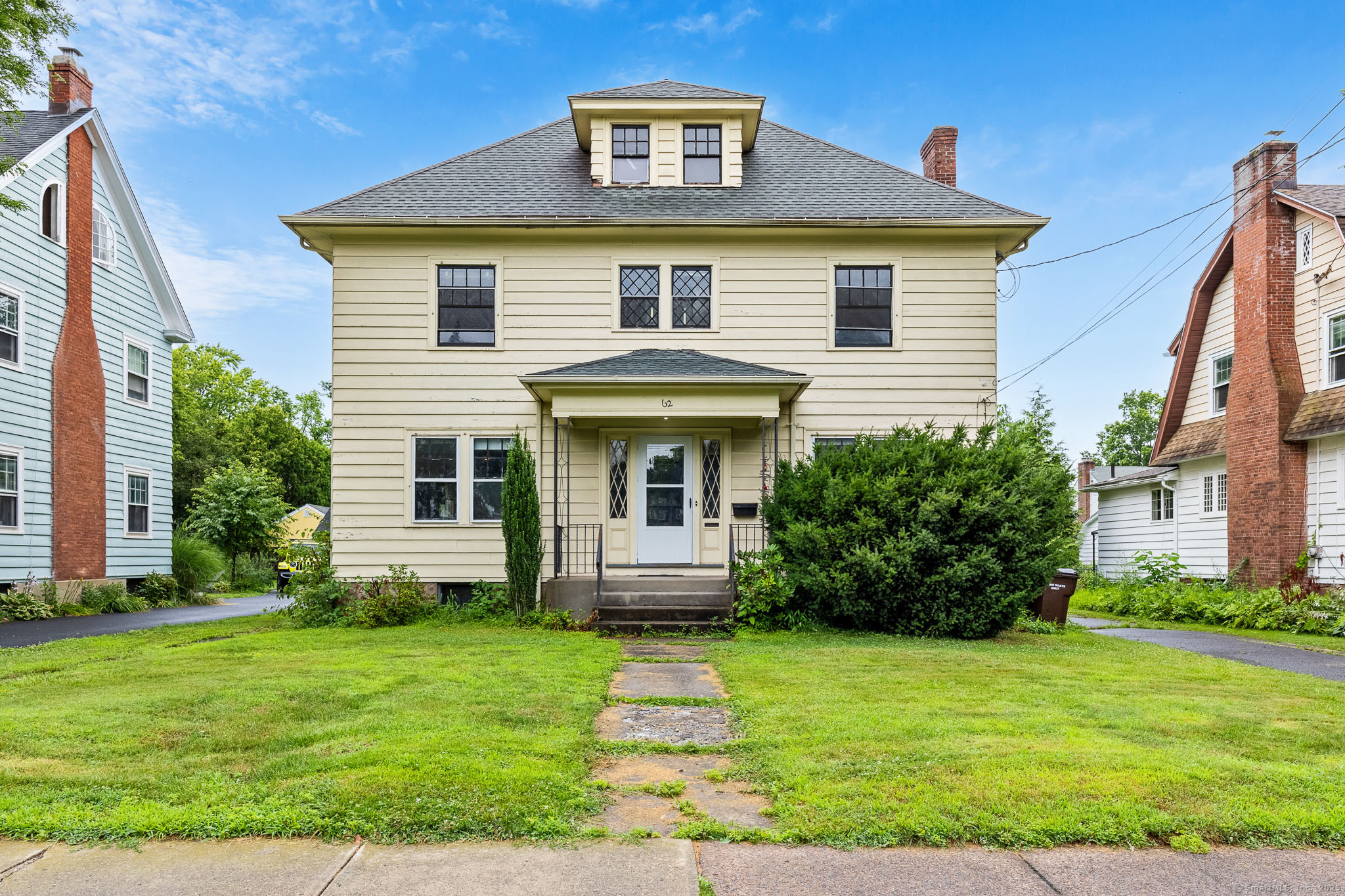
Bedrooms
Bathrooms
Sq Ft
Price
West Hartford, Connecticut
Welcome to 62 Beverly Road - a spacious and character-filled 4-bedroom, 2.5-bath colonial with a detached 2-car garage, located in one of West Hartford's most desirable neighborhoods. This charming fixer-upper offers generous square footage, classic architectural details, and a layout full of possibility-ideal for buyers with vision or investors looking to restore its former glory. The listing includes both "before" and "after" inspiration photos, highlighting the transformation potential and helping you visualize the incredible value this home can offer with the right updates. Nestled on a quiet, tree-lined street, you're just minutes from Blue Back Square, West Hartford Center, and Elizabeth Park, also a stone's throw from popular restaurants and Hall's Market in the Park Road District-giving you easy access to boutique shopping, award-winning restaurants, vibrant community events, and lush green spaces. Top-rated schools, nearby public transportation, and quick access to major highways make daily living convenient and enjoyable. Whether you're dreaming of designing your forever home or searching for your next investment project, 62 Beverly Road is a rare opportunity in a location that truly has it all.
Listing Courtesy of LPT Realty
Our team consists of dedicated real estate professionals passionate about helping our clients achieve their goals. Every client receives personalized attention, expert guidance, and unparalleled service. Meet our team:

Broker/Owner
860-214-8008
Email
Broker/Owner
843-614-7222
Email
Associate Broker
860-383-5211
Email
Realtor®
860-919-7376
Email
Realtor®
860-538-7567
Email
Realtor®
860-222-4692
Email
Realtor®
860-539-5009
Email
Realtor®
860-681-7373
Email
Realtor®
860-249-1641
Email
Acres : 0.21
Appliances Included : None
Attic : Storage Space, Floored, Walk-up
Basement : Full, Unfinished, Full With Hatchway
Full Baths : 2
Half Baths : 1
Baths Total : 3
Beds Total : 4
City : West Hartford
Cooling : None
County : Hartford
Elementary School : Whiting Lane
Fireplaces : 1
Foundation : Concrete
Fuel Tank Location : In Basement
Garage Parking : Detached Garage, Driveway
Garage Slots : 2
Description : Fence - Full, Level Lot
Amenities : Park, Private School(s), Public Pool, Public Transportation
Neighborhood : N/A
Parcel : 1892297
Total Parking Spaces : 3
Postal Code : 06119
Roof : Asphalt Shingle
Additional Room Information : Foyer
Sewage System : Public Sewer Connected
Total SqFt : 2362
Tax Year : July 2025-June 2026
Total Rooms : 8
Watersource : Public Water Connected
weeb : RPR, IDX Sites, Realtor.com
Phone
860-384-7624
Address
20 Hopmeadow St, Unit 821, Weatogue, CT 06089