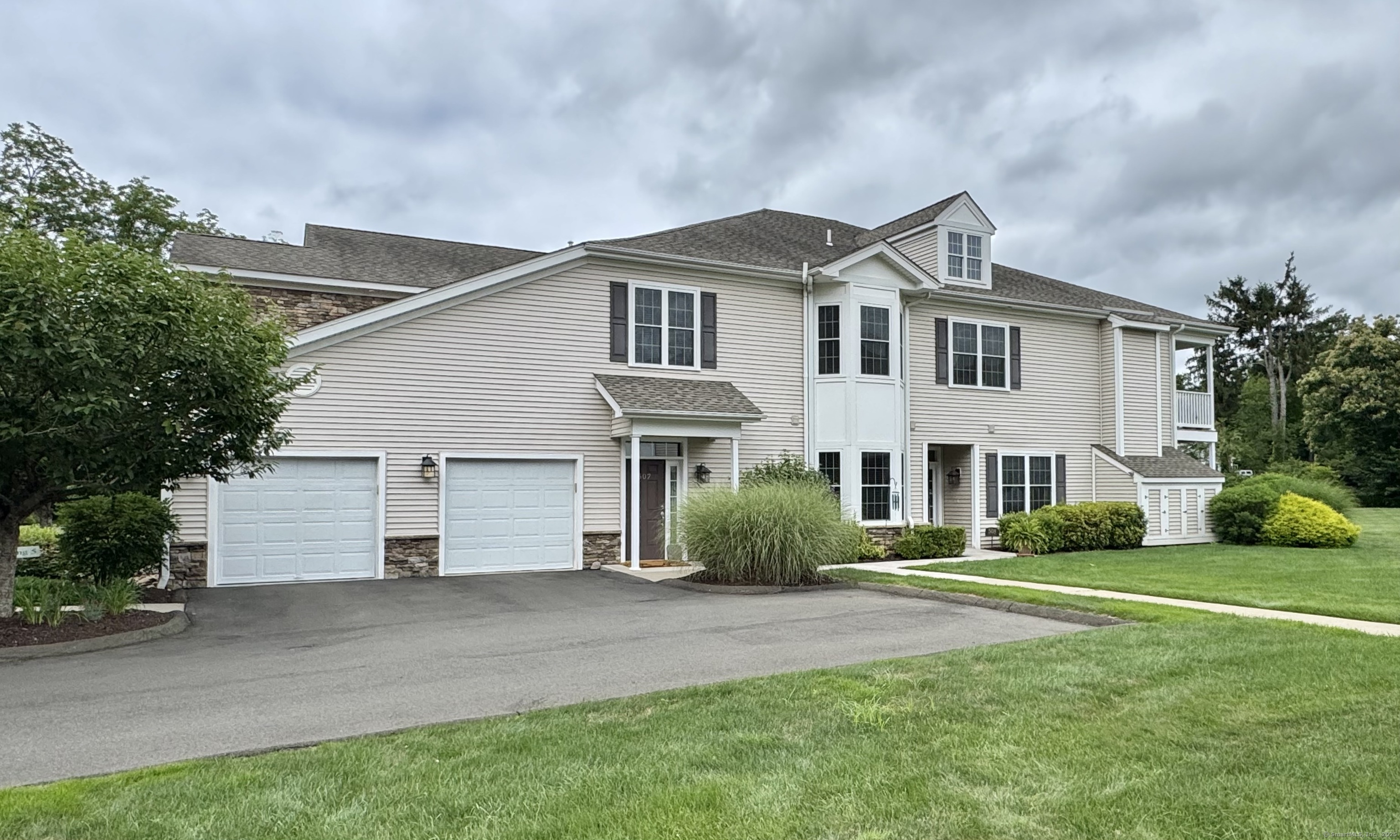
Bedrooms
Bathrooms
Sq Ft
Price
Hamden, Connecticut
Located in the Mount Carmel section of Hamden, this lovely, spacious 2 bedroom, 2 bath ranch style end unit condominium features a unique open floor plan, 9ft ceilings, and over 2,200 sq. feet. This 55+ condo has all the amenities of one-floor living. The eat-in kitchen is highlighted by stainless appliances and granite countertops. The dining room features a tray ceiling, which is also found in the living room and primary bedroom. The living room features a natural gas fireplace and sliding glass doors that open to the private balcony overlooking open green space. The primary bedroom is well sized with a walk-in closet and a primary bathroom highlighted by double sinks, a walk-in shower, and a whirlpool tub. On the other end of the unit is the 2nd bedroom with walk-in closet. It is located next to a full bathroom with a bathtub/shower. There is an additional oversized closet area with more storage space that could serve as a home office. The entry hallway and 2nd-floor closet were designed to accommodate an ADA Compliant Elevator. This unit also has an oversized, attached one-car garage. A separate laundry/utility room, and custom window treatments, all located on beautiful, well-manicured grounds. The property is moments away from the Farmington Canal Heritage Trail, Sleeping Giant State Park and Golf Course, restaurants, shopping, and more. A+ location with easy access to I-91, I-95, Route 10, and Merritt Parkway. Multiple offers, highest and best by noon Friday 08/01/25.
Listing Courtesy of Stacy Blake Realty LLC
Our team consists of dedicated real estate professionals passionate about helping our clients achieve their goals. Every client receives personalized attention, expert guidance, and unparalleled service. Meet our team:

Broker/Owner
860-214-8008
Email
Broker/Owner
843-614-7222
Email
Associate Broker
860-383-5211
Email
Realtor®
860-919-7376
Email
Realtor®
860-538-7567
Email
Realtor®
860-222-4692
Email
Realtor®
860-539-5009
Email
Realtor®
860-681-7373
Email
Realtor®
860-249-1641
Email
Appliances Included : Gas Cooktop, Microwave, Icemaker, Dishwasher, Disposal
Association Amenities : Club House, Guest Parking
Association Fee Includes : Club House, Grounds Maintenance, Trash Pickup, Snow Removal, Property Management, Insurance
Attic : Access Via Hatch
Basement : None
Full Baths : 2
Baths Total : 2
Beds Total : 2
City : Hamden
Complex : Trailside Village
Cooling : Central Air
County : New Haven
Elementary School : Per Board of Ed
Fireplaces : 1
Garage Parking : Attached Garage, Off Street Parking, Unassigned Parking, Driveway
Garage Slots : 1
Description : Lightly Wooded, Level Lot, On Cul-De-Sac
Middle School : Per Board of Ed
Amenities : Health Club, Medical Facilities, Park, Public Transportation, Shopping/Mall, Walk to Bus Lines
Neighborhood : N/A
Parcel : 2603262
Total Parking Spaces : 1
Pets : dogs, cats
Pets Allowed : Restrictions
Postal Code : 06518
Property Information : Adult Community 55
Additional Room Information : Bonus Room
Sewage System : Public Sewer Connected
Total SqFt : 2267
Tax Year : July 2025-June 2026
Total Rooms : 6
Watersource : Public Water Connected
weeb : RPR, IDX Sites, Realtor.com
Phone
860-384-7624
Address
20 Hopmeadow St, Unit 821, Weatogue, CT 06089