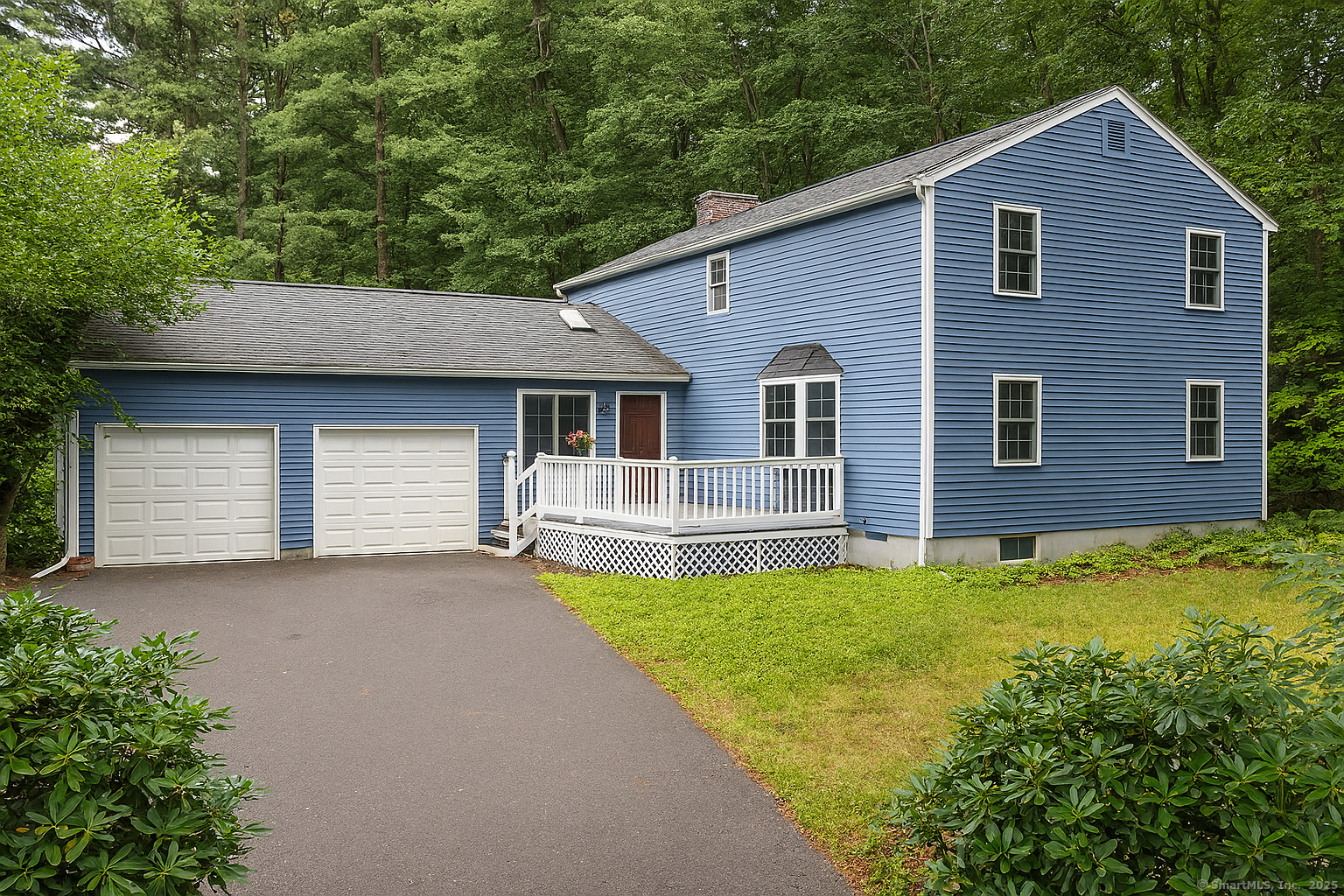
Bedrooms
Bathrooms
Sq Ft
Price
Avon, Connecticut
Move-in ready and beautifully refreshed, this stunning Colonial has been completely remodeled and freshly painted from top to bottom. Just unpack your bags and settle right in. Boasting 2,700 square feet of sun-drenched living space-plus an additional 750 square feet in the finished lower level-this home offers room to spread out and thrive. The first floor showcases gleaming hardwood floors, a formal dining room, and three generously sized gathering spaces: a cozy family room with a fireplace, a bright living room with a bow window, and a spacious recreation room just off the kitchen which connects directly to the attached two-car garage. The sleek all-white kitchen is a chef's dream, featuring crisp white cabinetry, stainless steel appliances, quartz countertops, a double basin sink, and a breakfast nook with sliding doors that lead out to the deck-ideal for morning coffee or evening meals. Upstairs, retreat to the luxurious primary suite complete with a walk-in closet and a spa-like ensuite bath featuring dual sinks, a soaking tub, and a roomy walk-in shower. Three additional bedrooms and an updated hall bath round out the second level. The finished lower level offers an expansive bonus space-perfect for a media lounge, hobby room, or home gym. Situated on nearly an acre of land and just minutes from Avon's vibrant shopping and dining scene, this home is an exceptional find. Don't wait-schedule your visit today!
Listing Courtesy of Berkshire Hathaway NE Prop.
Our team consists of dedicated real estate professionals passionate about helping our clients achieve their goals. Every client receives personalized attention, expert guidance, and unparalleled service. Meet our team:

Broker/Owner
860-214-8008
Email
Broker/Owner
843-614-7222
Email
Associate Broker
860-383-5211
Email
Realtor®
860-919-7376
Email
Realtor®
860-538-7567
Email
Realtor®
860-222-4692
Email
Realtor®
860-539-5009
Email
Realtor®
860-681-7373
Email
Realtor®
860-249-1641
Email
Acres : 0.92
Appliances Included : Oven/Range, Microwave, Range Hood, Refrigerator, Dishwasher, Disposal, Washer, Dryer
Attic : Access Via Hatch
Basement : Full
Full Baths : 2
Half Baths : 1
Baths Total : 3
Beds Total : 4
City : Avon
Cooling : Central Air
County : Hartford
Elementary School : Pine Grove
Fireplaces : 1
Foundation : Concrete
Fuel Tank Location : In Basement
Garage Parking : Attached Garage
Garage Slots : 2
Description : In Subdivision, Lightly Wooded, Level Lot
Amenities : Health Club, Medical Facilities, Shopping/Mall
Neighborhood : N/A
Parcel : 438358
Postal Code : 06001
Roof : Asphalt Shingle
Sewage System : Septic
Total SqFt : 2690
Tax Year : July 2025-June 2026
Total Rooms : 9
Watersource : Public Water Connected
weeb : RPR, IDX Sites, Realtor.com
Phone
860-384-7624
Address
20 Hopmeadow St, Unit 821, Weatogue, CT 06089