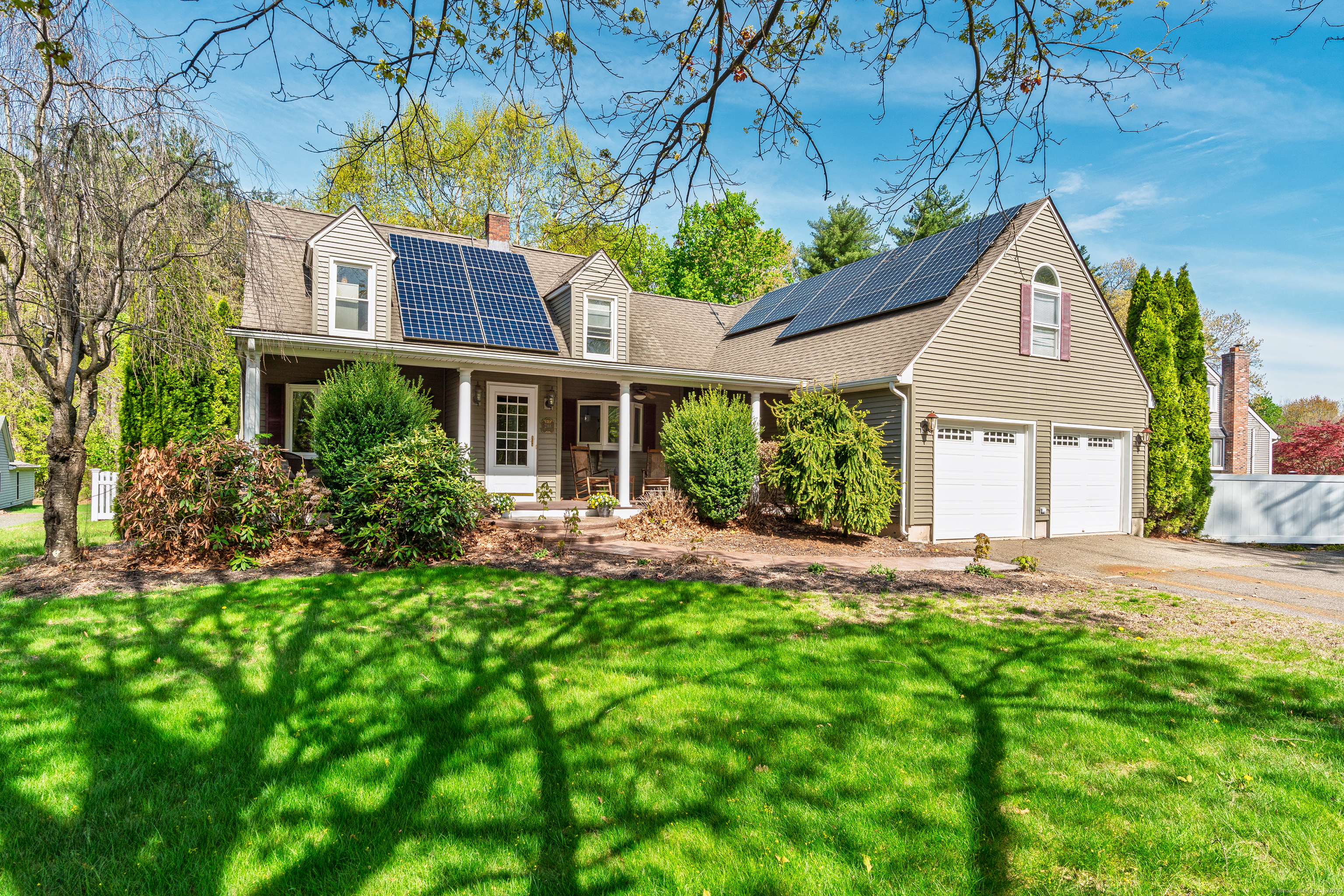
Bedrooms
Bathrooms
Sq Ft
Price
Southington, Connecticut
You won't want to miss this beautifully maintained 3-bedroom Cape-style home that blends classic charm with modern updates! The large, remodeled eat-in kitchen perfect for entertaining with tons of cabinet space, granite counters and an island. The kitchen is open to the dining room. Off of the kitchen is a nice size family room with direct access to the oversized two-car garage. The main floor includes a bedroom, laundry, and updated full bathroom, offering convenience and flexibility for guests or single-level living. Relax in the generously sized living room, or enjoy quiet mornings on the gorgeous front porch. Upstairs, you'll find two spacious, fully dormered bedrooms. Just off the second bedroom is a large bonus space-ready to be finished into a home office, playroom, or large primary bedroom suite. The fantastic fully fenced in yard and deck off the back of the house adds to the charm of this home. Also, a large shed for storage with power and water. Also- a BRAND NEW central air system! This home offers space, style, and so much potential-don't miss your chance to make it yours! Floor plans available.
Listing Courtesy of Century 21 Clemens Group
Our team consists of dedicated real estate professionals passionate about helping our clients achieve their goals. Every client receives personalized attention, expert guidance, and unparalleled service. Meet our team:

Broker/Owner
860-214-8008
Email
Broker/Owner
843-614-7222
Email
Associate Broker
860-383-5211
Email
Realtor®
860-919-7376
Email
Realtor®
860-538-7567
Email
Realtor®
860-222-4692
Email
Realtor®
860-539-5009
Email
Realtor®
860-681-7373
Email
Realtor®
860-249-1641
Email
Acres : 0.45
Appliances Included : Oven/Range, Microwave, Refrigerator, Dishwasher, Washer, Dryer
Basement : Full, Unfinished
Full Baths : 1
Half Baths : 1
Baths Total : 2
Beds Total : 3
City : Southington
Cooling : Central Air
County : Hartford
Elementary School : Per Board of Ed
Fireplaces : 1
Foundation : Concrete
Fuel Tank Location : In Basement
Garage Parking : Attached Garage, Paved, Driveway
Garage Slots : 2
Description : Level Lot, Cleared
Middle School : Per Board of Ed
Neighborhood : N/A
Parcel : 725392
Total Parking Spaces : 6
Postal Code : 06489
Roof : Asphalt Shingle
Sewage System : Septic
Total SqFt : 1717
Tax Year : July 2025-June 2026
Total Rooms : 7
Watersource : Private Well
weeb : RPR, IDX Sites, Realtor.com
Phone
860-384-7624
Address
20 Hopmeadow St, Unit 821, Weatogue, CT 06089