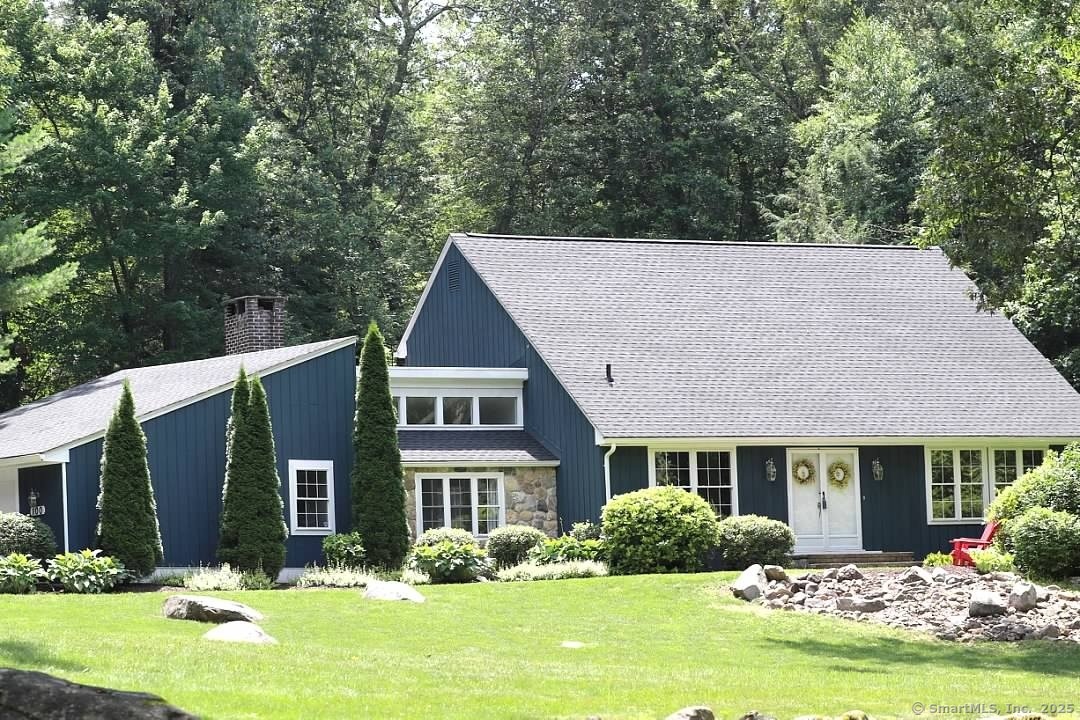
Bedrooms
Bathrooms
Sq Ft
Price
Avon, Connecticut
Vacation at home in this move-in ready contemporary cape with a resort style pool! Larger than it looks with 2,400 square feet of above grade living space plus a finished lower level, you'll fall in love with the light bright interior, open flow & first floor master suite. Enter the foyer connecting the living room & dining room with dramatic vaulted ceilings and hardwood floors. The kitchen features granite counters, stainless appliances, a built-in desk, gas cooking & a cozy eating space. A spacious family room with vaulted ceiling, gas fireplace & hardwood floors connects to a 3-season sunroom and the mudroom and attached garage. The spacious main level primary suite is a dream come true with a customized walk-in closet, makeup station & ceiling fan. The attached full bathroom boasts tile floors, spa tub, a walk-in shower, sky lit vaulted ceiling & a private entrance to the deck and pool area. An adjacent bedroom makes a perfect nursery, home office space or in-law suite. Upstairs you'll find 2 generously sized bedrooms each with hardwood floors, ceiling fans & double closets. The full bath on this level includes a granite vanity, tile floors, tub/shower and laundry hookups. But the gem of this crown is the clover-leaf heated pool where you can relax in privacy with views of the lush nearly 1-acre lot. The finished lower level & 2-car attached garage complete this turnkey property. Public water & sewer, gas heat, central air conditioning & whole house generator.
Listing Courtesy of Coldwell Banker Realty
Our team consists of dedicated real estate professionals passionate about helping our clients achieve their goals. Every client receives personalized attention, expert guidance, and unparalleled service. Meet our team:

Broker/Owner
860-214-8008
Email
Broker/Owner
843-614-7222
Email
Associate Broker
860-383-5211
Email
Realtor®
860-919-7376
Email
Realtor®
860-538-7567
Email
Realtor®
860-222-4692
Email
Realtor®
860-539-5009
Email
Realtor®
860-681-7373
Email
Realtor®
860-249-1641
Email
Acres : 0.93
Appliances Included : Gas Range, Microwave, Refrigerator, Dishwasher, Disposal, Washer, Electric Dryer
Attic : Access Via Hatch
Basement : Crawl Space, Full, Heated, Sump Pump, Storage, Cooled, Partially Finished, Full With Hatchway
Full Baths : 2
Half Baths : 1
Baths Total : 3
Beds Total : 4
City : Avon
Cooling : Central Air
County : Hartford
Elementary School : Roaring Brook
Fireplaces : 1
Foundation : Concrete
Garage Parking : Attached Garage
Garage Slots : 2
Description : Sloping Lot
Middle School : Avon
Amenities : Golf Course, Medical Facilities, Shopping/Mall
Neighborhood : West Avon
Parcel : 436284
Pool Description : Heated, Alarm, Safety Fence, Vinyl, In Ground Pool
Postal Code : 06001
Roof : Asphalt Shingle
Additional Room Information : Solarium
Sewage System : Public Sewer Connected
Total SqFt : 3036
Tax Year : July 2025-June 2026
Total Rooms : 8
Watersource : Public Water Connected
weeb : RPR, IDX Sites, Realtor.com
Phone
860-384-7624
Address
20 Hopmeadow St, Unit 821, Weatogue, CT 06089