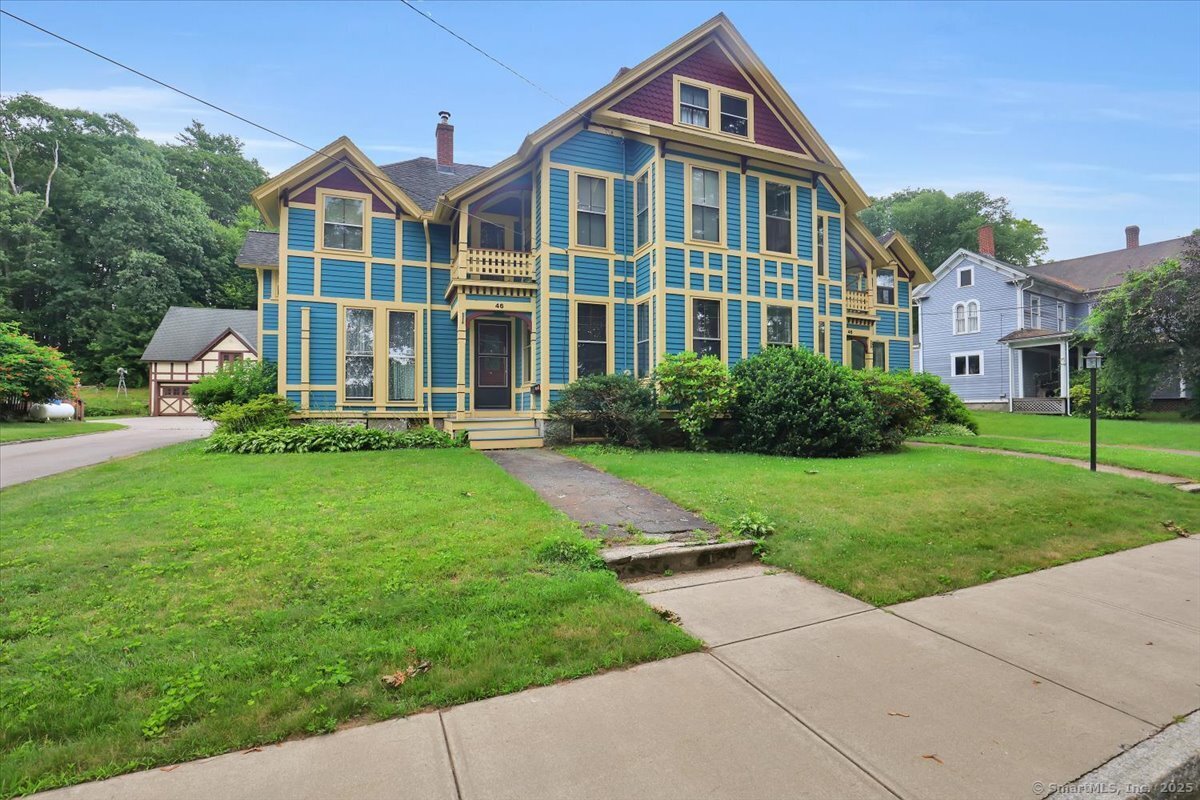
Bedrooms
Bathrooms
Sq Ft
Per Month
Stafford, Connecticut
Welcome to 46A Highland Terrace, a charming early-1900s Victorian half-duplex located in the historic Hyde Park district of Stafford Springs. This spacious 3-bedroom, 1.5-bath home offers nearly 1,800 sq ft of living space across two levels, featuring beautiful hardwood floors, a formal dining room, and a bright room perfect for a home office, den, or creative space. The kitchen includes an electric stovetop, wall oven, dishwasher, and refrigerator - blending period character with daily convenience. Upstairs, you'll find a generous primary bedroom with a walk-in closet, two additional bedrooms, and a full bath with both a tub and standing shower. The full basement offers washer/dryer hookups and ample storage. Nestled in a quiet, tree-lined neighborhood overlooking Hyde Park, you're just a short walk from downtown Stafford Springs, where you'll find local coffee shops, restaurants, parks, and essentials. Nature lovers will enjoy nearby walking trails, lakes, and seasonal activities like Staffordville Lake's public beach and community sports programs. Conveniently located near Stafford Elementary (approx. 1.5 miles), Stafford Middle School (1.1 miles), and Stafford High School (1.5 miles). This rare rental opportunity blends space, charm, and walkable access to town - available now! NO PETS ALLOWED
Listing Courtesy of Berkshire Hathaway NE Prop.
Our team consists of dedicated real estate professionals passionate about helping our clients achieve their goals. Every client receives personalized attention, expert guidance, and unparalleled service. Meet our team:

Broker/Owner
860-214-8008
Email
Broker/Owner
843-614-7222
Email
Associate Broker
860-383-5211
Email
Realtor®
860-919-7376
Email
Realtor®
860-538-7567
Email
Realtor®
860-222-4692
Email
Realtor®
860-539-5009
Email
Realtor®
860-681-7373
Email
Realtor®
860-249-1641
Email
Acres : 0.72
Appliances Included : Electric Cooktop, Cook Top, Wall Oven, Refrigerator
Attic : Unfinished, Walk-up
Basement : Full, Unfinished, Hatchway Access, Concrete Floor, Full With Hatchway
Full Baths : 1
Half Baths : 1
Baths Total : 2
Beds Total : 3
City : Stafford
Cooling : None
County : Tolland
Elementary School : West Stafford
Fuel Tank Location : In Basement
Garage Parking : None, Paved, Off Street Parking, Driveway
Description : Level Lot, Professionally Landscaped, Historic District
Neighborhood : Hydeville
Parcel : 1643567
Total Parking Spaces : 2
Pets Allowed : No
Postal Code : 06076
Sewage System : Public Sewer Connected
SgFt Description : Living area, everywhere besides basement and attic space
Total SqFt : 1742
Total Rooms : 8
Watersource : Public Water Connected
weeb : RPR, IDX Sites, Realtor.com
Phone
860-384-7624
Address
20 Hopmeadow St, Unit 821, Weatogue, CT 06089