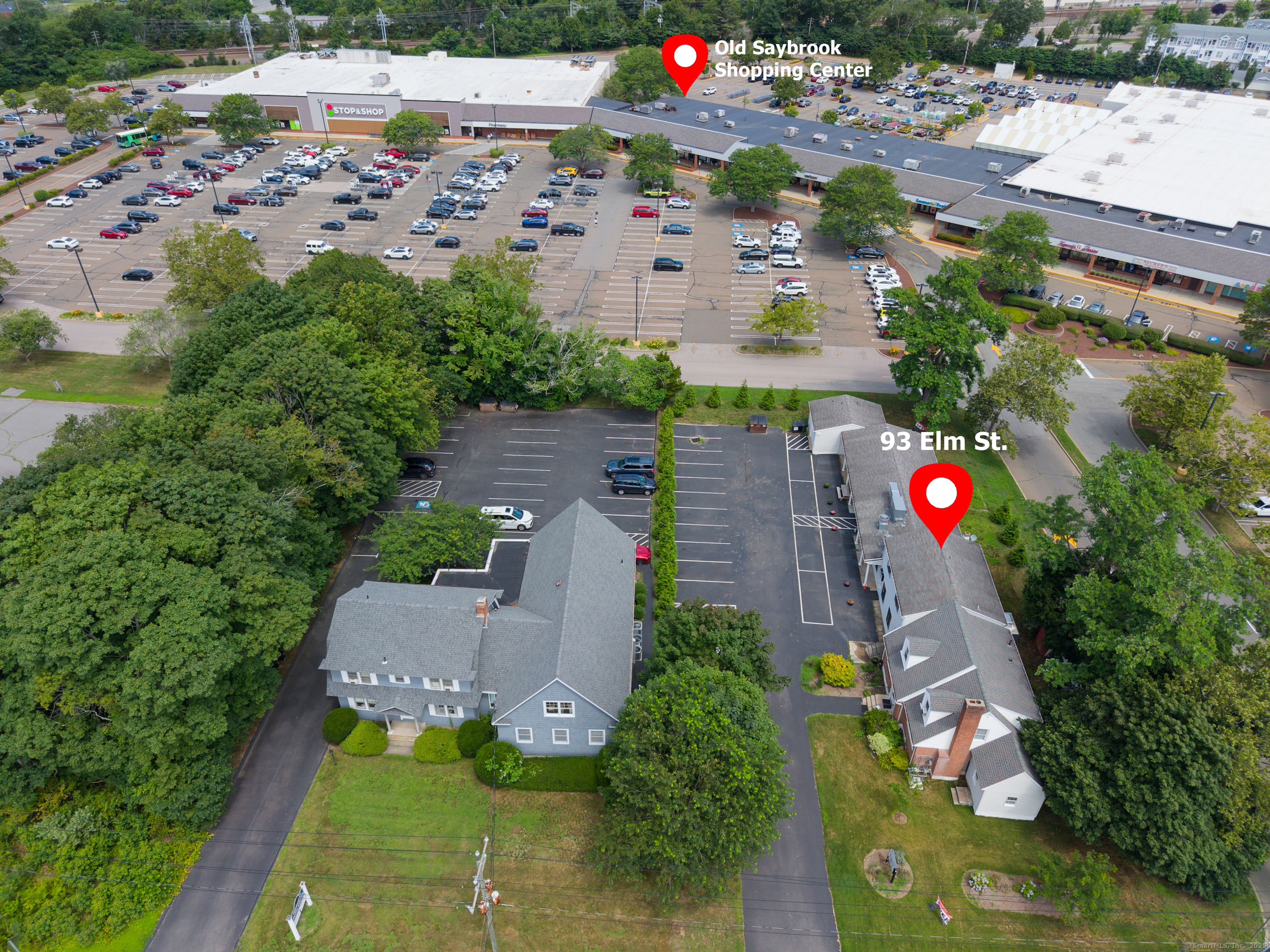
Sq Ft
Price
Old Saybrook, Connecticut
VERSATILE MULTI-USE COMMERCIAL BUILDING IN PRIME DOWNTOWN LOCATION Located at 93 Elm Street in Old Saybrook, this prime mixed-use property offers strong income, high visibility, and flexible commercial space-ideal for investors or owner-operators. Positioned at the entrance to the busy Stop & Shop/Walmart Plaza and across from a new 250+ unit apartment complex, it enjoys excellent accessibility just off the I-95 Elm Street exit. The property features two fully leased apartments with separate utilities and new Navien heating systems, generating steady rental income. The turnkey restaurant includes a liquor license, new FF&E, ANSUL fire suppression system, walk-in cooler, multiple sinks, ADA-compliant bathrooms, and seating for 40+. Its flexible layout supports both dine-in and takeout operations, perfect for a cafe, deli, or full-service concept. Additional highlights include a private office, commercial space with bath potential, partially finished basement, warehouse/storage areas, and a large garage with conversion potential. A newly paved lot offers parking for 16 cars, and a finished patio expands outdoor dining options. A new septic system adds peace of mind. Whether you're seeking a flagship location, a mixed-use investment, or room to grow your vision, 93 Elm delivers turnkey income and long-term potential in a thriving commercial hub.
Listing Courtesy of William Raveis Real Estate
Our team consists of dedicated real estate professionals passionate about helping our clients achieve their goals. Every client receives personalized attention, expert guidance, and unparalleled service. Meet our team:

Broker/Owner
860-214-8008
Email
Broker/Owner
843-614-7222
Email
Associate Broker
860-383-5211
Email
Realtor®
860-919-7376
Email
Realtor®
860-538-7567
Email
Realtor®
860-222-4692
Email
Realtor®
860-539-5009
Email
Realtor®
860-681-7373
Email
Realtor®
860-249-1641
Email
Acres : 0.45
Full Baths : 2
Baths Total : 2
Ceiling Height : 8
City : Old Saybrook
Cooling : Central Air, Split System
County : Middlesex
Flooring : Vinyl, Wall-to-Wall Carpet
Foundation : Concrete
Garage Parking : Paved, Parking Lot
Handicap : Handicap Parking, Multiple Entries/Exits
Description : Corner Lot, Dry, Level Lot, Cleared
Neighborhood : N/A
# Restrooms : 4
# Stories : 2
# Tenants : 3
Parcel : 1027096
Uncovered Parking Spaces : 16
Total Parking Spaces : 16
Postal Code : 06475
Roof : Asphalt Shingle, Fiberglass Shingle
Sewage System : Septic
Office SqFt : 1513
Residential SqFt : 1970
Retail SqFt : 3414
Total SqFt : 6897
Tax Year : July 2025-June 2026
Watersource : Public Water Connected
weeb : RPR, IDX Sites, Realtor.com
Phone
860-384-7624
Address
20 Hopmeadow St, Unit 821, Weatogue, CT 06089