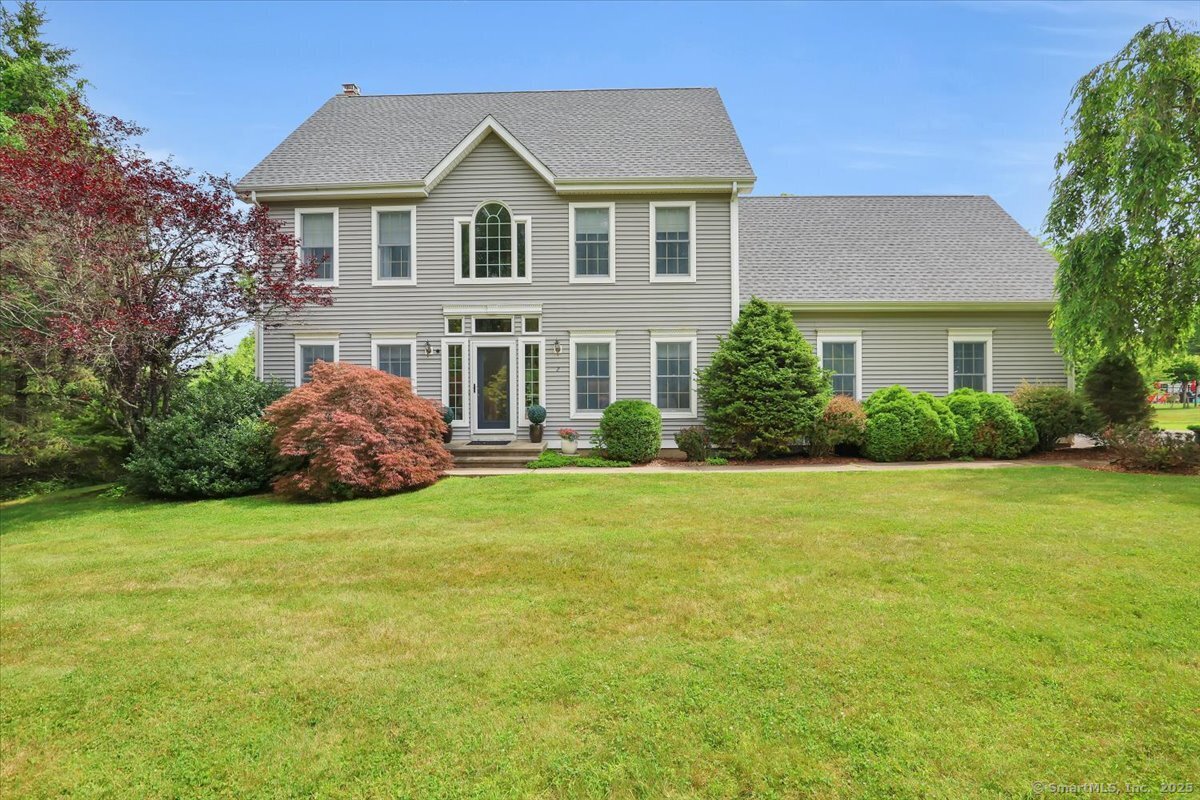
Bedrooms
Bathrooms
Sq Ft
Price
Marlborough, Connecticut
Welcome to this beautiful Colonial, perfectly situated in one of Marlborough's most desirable cul-de-sac neighborhoods. This home offers a wonderful combination of space, comfort, and versatility. The spacious updated eat-in kitchen features quartz countertops, a wolf gas stove, and stainless-steel appliances. Ideal for both everyday meals and entertaining. A functional mudroom with a pantry adds convenience and storage, while the front-to-back living room provides ample space for gathering. Upstairs, you'll find generously sized bedrooms along with a versatile 4th bedroom or bonus room, perfect for a home office, playroom, or guest space. The finished lower level adds even more living space, offering endless possibilities for a media room, gym, or hangout area. Step outside to enjoy the backyard oasis, complete with a deck that leads to a beautifully landscaped yard and a custom stone patio and firepit. Perfect for relaxing or hosting summer get-togethers. With a new roof and newer central air, this home is move-in ready with room to make it your own. Add your personal touch with fresh paint and updated flooring to make this property shine. Don't miss your chance to call Marlborough home!
Listing Courtesy of William Raveis Real Estate
Our team consists of dedicated real estate professionals passionate about helping our clients achieve their goals. Every client receives personalized attention, expert guidance, and unparalleled service. Meet our team:

Broker/Owner
860-214-8008
Email
Broker/Owner
843-614-7222
Email
Associate Broker
860-383-5211
Email
Realtor®
860-919-7376
Email
Realtor®
860-538-7567
Email
Realtor®
860-222-4692
Email
Realtor®
860-539-5009
Email
Realtor®
860-681-7373
Email
Realtor®
860-249-1641
Email
Acres : 1.06
Appliances Included : Gas Range, Wall Oven, Microwave, Refrigerator, Dishwasher, Washer, Electric Dryer
Attic : Access Via Hatch
Basement : Full, Partially Finished
Full Baths : 2
Half Baths : 1
Baths Total : 3
Beds Total : 4
City : Marlborough
Cooling : Central Air
County : Hartford
Elementary School : Elmer Thienes
Fireplaces : 1
Foundation : Concrete
Fuel Tank Location : In Basement
Garage Parking : Attached Garage
Garage Slots : 2
Description : In Subdivision, Lightly Wooded, Level Lot
Middle School : RHAM
Neighborhood : N/A
Parcel : 2224489
Postal Code : 06447
Roof : Asphalt Shingle
Sewage System : Septic
Total SqFt : 2303
Tax Year : July 2025-June 2026
Total Rooms : 7
Watersource : Private Well
weeb : RPR, IDX Sites, Realtor.com
Phone
860-384-7624
Address
20 Hopmeadow St, Unit 821, Weatogue, CT 06089