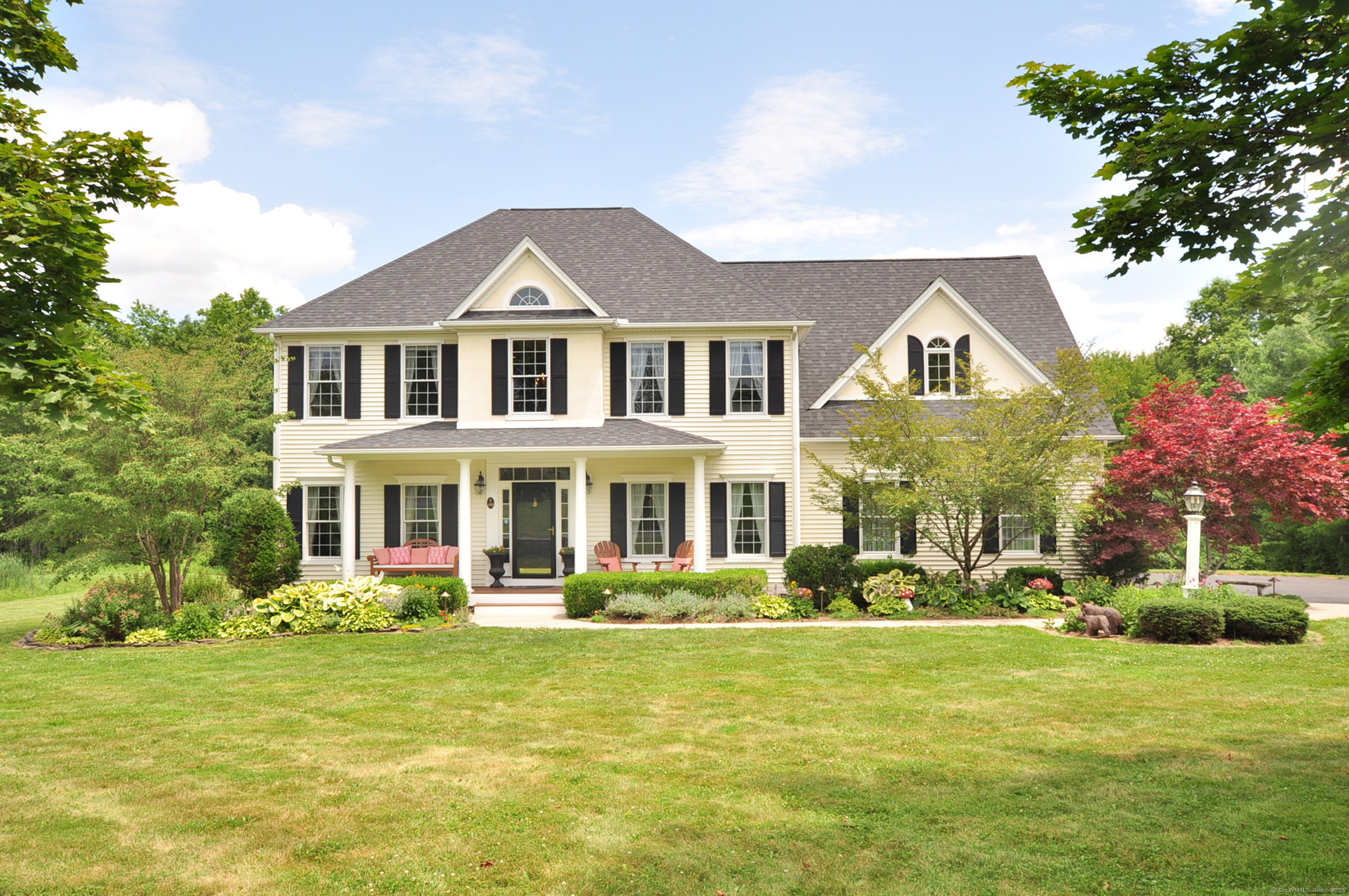
Bedrooms
Bathrooms
Sq Ft
Price
Suffield, Connecticut
Welcome Home! This custom-built 4-5 bedroom home offers a richly detailed interior, superb craftsmanship, extraordinary millwork in well appointed rooms. The main level open design, flows effortlessly from room to room and centers around a welcoming kitchen with gas stove top and large breakfast bar/eating area, flowing seamlessly into the family room with gas fireplace and custom surround, perfect for entertaining. A casual dining area overlooks and opens to a trex deck for scenic alfresco dining in the warmer months. The superb layout of the main level is completed by a split staircase and casually elegant dining room with extensive millwork and an office with french doors for private space to work from home. The smartly designed layout offers an upstairs primary suite with trey ceilings, his and hers closets and a luxurious bath with double sinks, a soaking tub, and a stand up shower. The layout ensures privacy for all and includes an en-suite bedroom, 2 additional bedrooms which share a Jack & Jill bath and a 5th bedroom or office with laundry area nearby. Just off the 3 car garage, is a large drop zone with plenty of easy storage space. The unfinished basement is an ideal spot for a home gym and all your storage needs. This move in ready gem won't last long!
Listing Courtesy of KW Legacy Partners
Our team consists of dedicated real estate professionals passionate about helping our clients achieve their goals. Every client receives personalized attention, expert guidance, and unparalleled service. Meet our team:

Broker/Owner
860-214-8008
Email
Broker/Owner
843-614-7222
Email
Associate Broker
860-383-5211
Email
Realtor®
860-919-7376
Email
Realtor®
860-538-7567
Email
Realtor®
860-222-4692
Email
Realtor®
860-539-5009
Email
Realtor®
860-681-7373
Email
Realtor®
860-249-1641
Email
Acres : 1.12
Appliances Included : Gas Cooktop, Refrigerator, Dishwasher
Basement : Full
Full Baths : 3
Half Baths : 1
Baths Total : 4
Beds Total : 4
City : Suffield
Cooling : Central Air
County : Hartford
Elementary School : A. Ward Spaulding
Fireplaces : 1
Foundation : Concrete
Fuel Tank Location : In Basement
Garage Parking : Attached Garage
Garage Slots : 3
Description : Level Lot, Professionally Landscaped
Middle School : Suffield 5-7
Amenities : Golf Course, Lake, Library, Paddle Tennis, Private School(s)
Neighborhood : N/A
Parcel : 736650
Postal Code : 06078
Roof : Asphalt Shingle
Sewage System : Public Sewer Connected
SgFt Description : 3, 277 and has no gross basement area information.
Total SqFt : 3277
Tax Year : July 2025-June 2026
Total Rooms : 9
Watersource : Private Well
weeb : RPR, IDX Sites, Realtor.com
Phone
860-384-7624
Address
20 Hopmeadow St, Unit 821, Weatogue, CT 06089