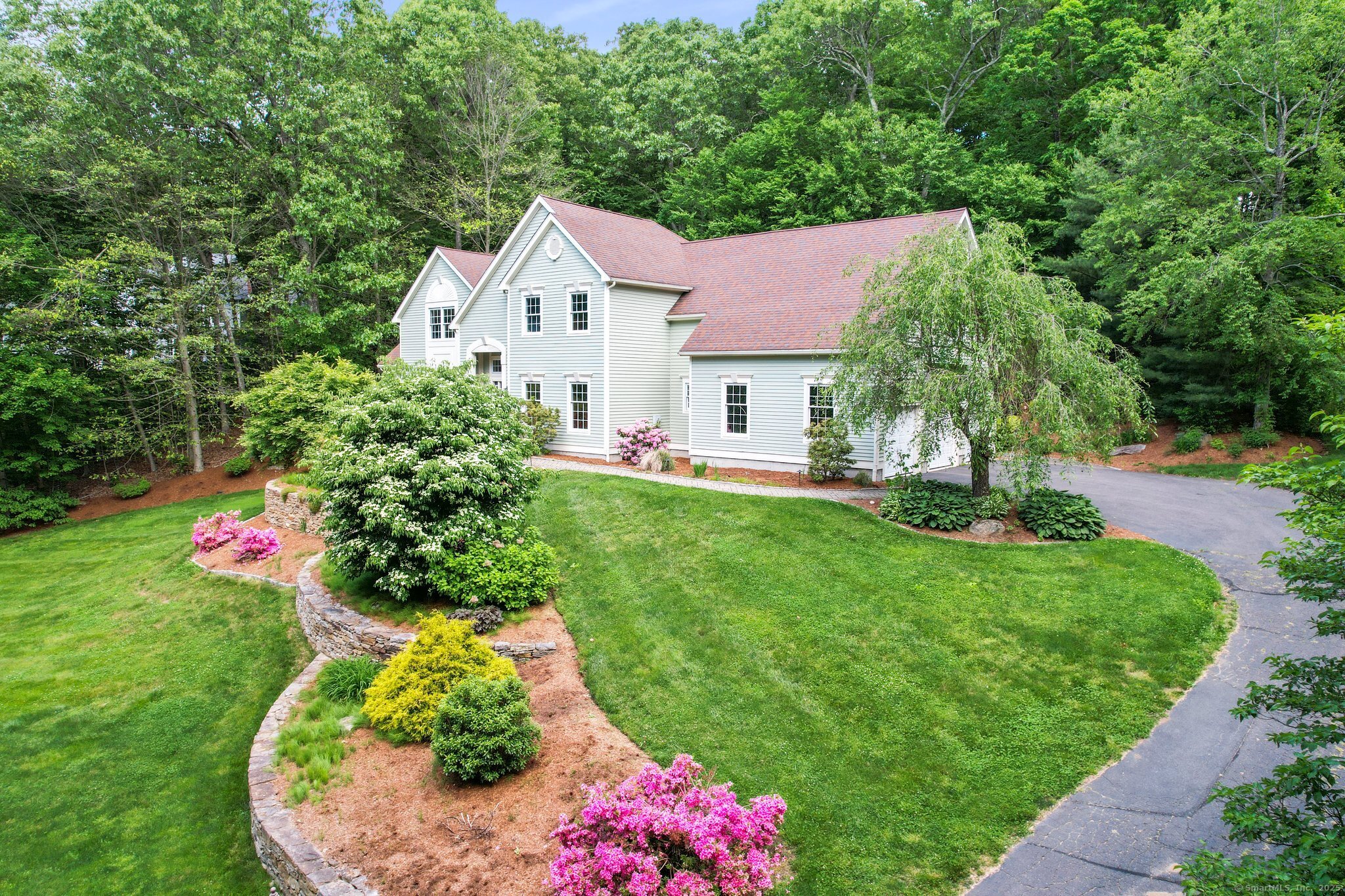
Bedrooms
Bathrooms
Sq Ft
Price
Glastonbury, Connecticut
Bright and updated colonial located on over an acre lot in a quiet neighborhood close to town and Hebron Elem School. From the minute you enter you will appreciate the quality and open layout floor plan. Large foyer to formal living room and dining room, from dining through butlers panty to the new kitchen (2023) quartz counters, large island, walk-in pantry, mudroom area, laundry, half bath and back staircase. Kitchen flows to large family room then to sunroom/office, entire first floor is hardwood. Upstairs to primary bedroom with large bath, 2 walk-in closets, hardwood and access to back staircase and office/gym with built-ins and new floor. Down the hall to 3 large bedrooms all with hardwood, updated full bath. Lower level adds 936 sq feet of finished area, media space, playroom or office space and new carpet, still plenty of storage in unfinished area. Outside to very private stone patio with stonewalls, firepit and walkways, 3 car garage has epoxy flooring. Updates include roof (2018 approx), interior paint, some hardwood flooring, hot water heater.
Listing Courtesy of Berkshire Hathaway NE Prop.
Our team consists of dedicated real estate professionals passionate about helping our clients achieve their goals. Every client receives personalized attention, expert guidance, and unparalleled service. Meet our team:

Broker/Owner
860-214-8008
Email
Broker/Owner
843-614-7222
Email
Associate Broker
860-383-5211
Email
Realtor®
860-919-7376
Email
Realtor®
860-538-7567
Email
Realtor®
860-222-4692
Email
Realtor®
860-539-5009
Email
Realtor®
860-681-7373
Email
Realtor®
860-249-1641
Email
Acres : 1.32
Appliances Included : Gas Cooktop, Wall Oven, Range Hood, Refrigerator, Dishwasher, Disposal, Wine Chiller
Association Fee Includes : Road Maintenance
Attic : Pull-Down Stairs
Basement : Full, Heated, Partially Finished, Liveable Space, Full With Walk-Out
Full Baths : 2
Half Baths : 1
Baths Total : 3
Beds Total : 4
City : Glastonbury
Cooling : Central Air
County : Hartford
Elementary School : Hopewell
Fireplaces : 1
Foundation : Concrete
Fuel Tank Location : In Basement
Garage Parking : Attached Garage
Garage Slots : 3
Description : In Subdivision, Sloping Lot, On Cul-De-Sac, Professionally Landscaped
Middle School : Smith
Amenities : Playground/Tot Lot
Neighborhood : Hopewell
Parcel : 567907
Postal Code : 06033
Roof : Asphalt Shingle
Additional Room Information : Foyer, Laundry Room, Mud Room, Sitting Room
Sewage System : Septic
Total SqFt : 4726
Tax Year : July 2025-June 2026
Total Rooms : 10
Watersource : Private Well
weeb : RPR, IDX Sites, Realtor.com
Phone
860-384-7624
Address
20 Hopmeadow St, Unit 821, Weatogue, CT 06089