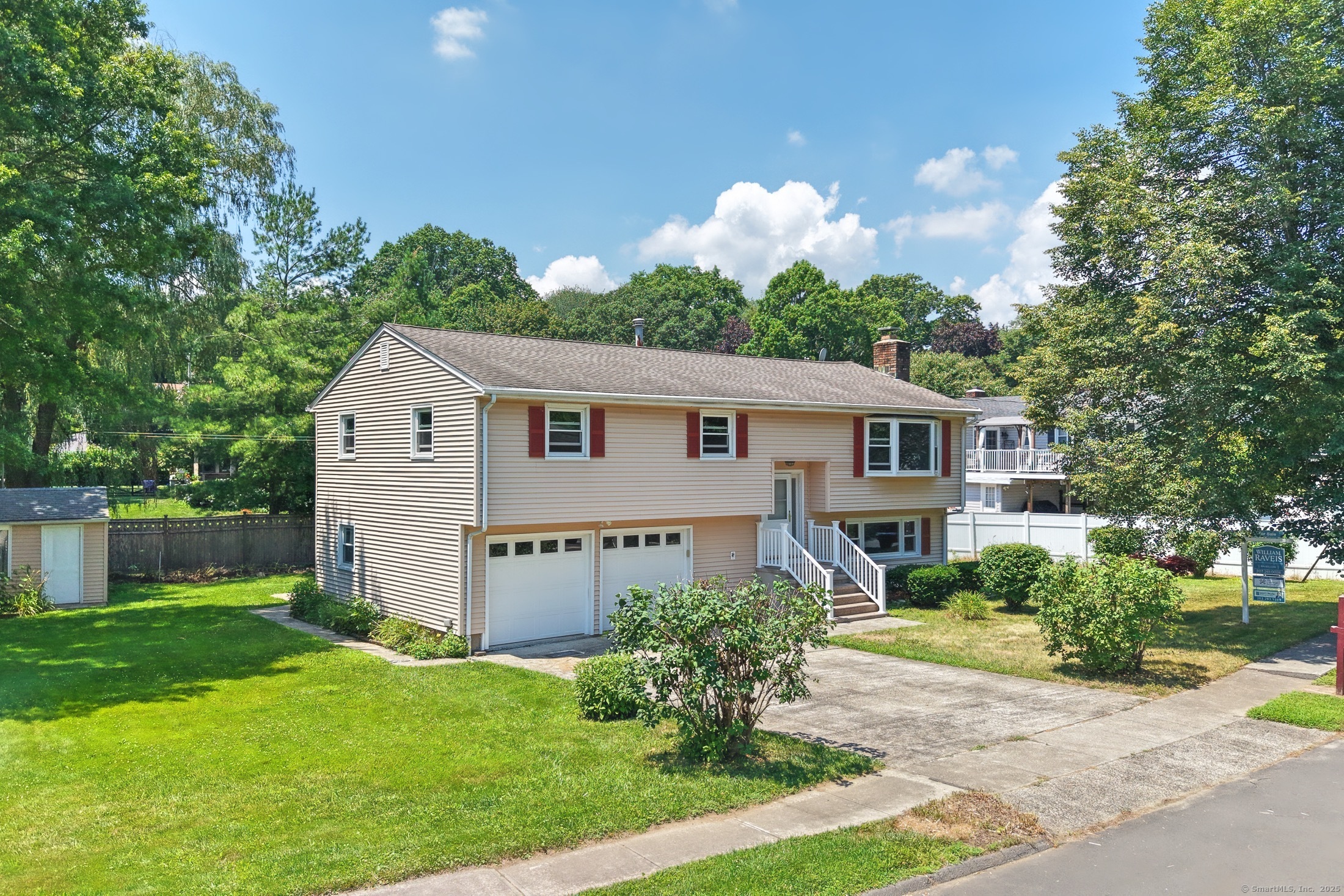
Bedrooms
Bathrooms
Sq Ft
Price
Stratford, Connecticut
Welcome to 410 Seabreeze Dr, a stunning home nestled at the end of a peaceful cul-de-sac in Stratford's desirable North End neighborhood. This meticulously maintained property offers the perfect blend of modern upgrades and comfortable living, ideal for today's discerning buyer. Step inside and be captivated by the beautifully remodeled kitchen, a true chef's delight. Featuring custom-colored wood cabinetry, brand-new stainless steel appliances, gleaming quartz countertops, recessed lighting, and stylish tile floors, this kitchen seamlessly flows into the open-concept dining and living room areas - perfect for entertaining and everyday living. This spacious home boasts three generously sized bedrooms, a fully remodeled full bathroom complete with a tile shower/tub and a double vanity, plus two convenient half baths (one on each level). Enjoy peace of mind with a newer roof and gutter guards, as well as recently replaced vinyl windows throughout the home, ensuring energy efficiency and low maintenance. Outside, discover your private oasis on a level 0.24-acre lot. The expansive deck and patio with a charming walkway offer ideal spaces for outdoor gatherings, while a convenient shed provides extra storage. A two-car attached garage adds to the home's functionality.
Listing Courtesy of William Raveis Real Estate
Our team consists of dedicated real estate professionals passionate about helping our clients achieve their goals. Every client receives personalized attention, expert guidance, and unparalleled service. Meet our team:

Broker/Owner
860-214-8008
Email
Broker/Owner
843-614-7222
Email
Associate Broker
860-383-5211
Email
Realtor®
860-919-7376
Email
Realtor®
860-538-7567
Email
Realtor®
860-222-4692
Email
Realtor®
860-539-5009
Email
Realtor®
860-681-7373
Email
Realtor®
860-249-1641
Email
Acres : 0.24
Appliances Included : Gas Cooktop, Gas Range, Range Hood, Refrigerator, Dishwasher
Attic : Pull-Down Stairs
Basement : None
Full Baths : 1
Half Baths : 2
Baths Total : 3
Beds Total : 3
City : Stratford
Cooling : Ceiling Fans, Wall Unit
County : Fairfield
Elementary School : Second Hill Lane
Fireplaces : 1
Foundation : Concrete
Garage Parking : Attached Garage, Paved, Driveway
Garage Slots : 2
Description : Level Lot, On Cul-De-Sac
Middle School : Flood
Amenities : Basketball Court, Golf Course, Health Club, Park, Playground/Tot Lot, Public Rec Facilities, Public Transportation, Shopping/Mall
Neighborhood : North End
Parcel : 378065
Total Parking Spaces : 4
Postal Code : 06614
Roof : Asphalt Shingle
Sewage System : Public Sewer Connected
SgFt Description : First Floor 1, 299 SqFt + Finished Enclosed Sun Room 135 SqFt + Finished Heated lower level 650 SqFt
Total SqFt : 2084
Tax Year : July 2025-June 2026
Total Rooms : 8
Watersource : Public Water Connected
weeb : RPR, IDX Sites, Realtor.com
Phone
860-384-7624
Address
20 Hopmeadow St, Unit 821, Weatogue, CT 06089