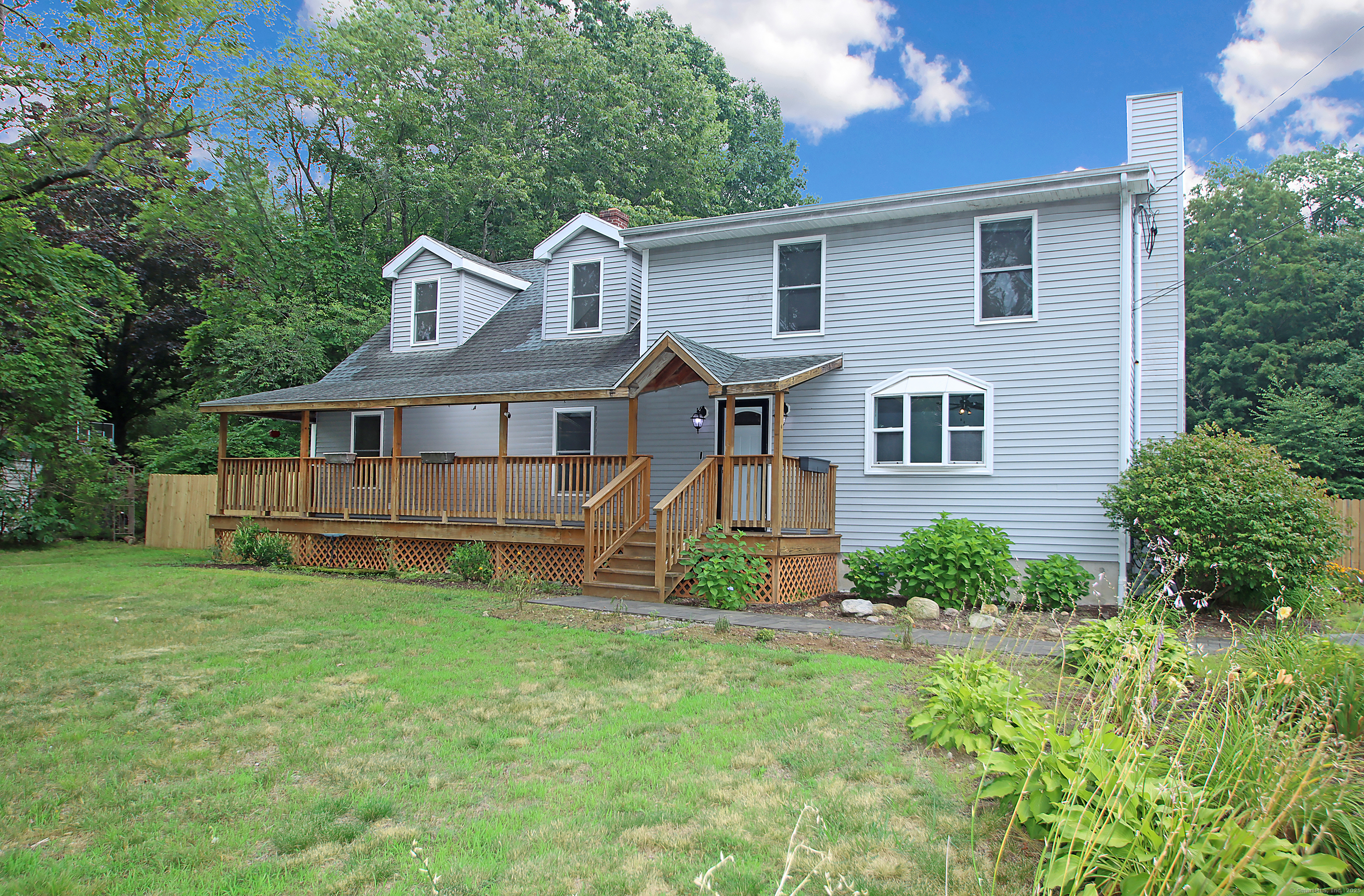
Bedrooms
Bathrooms
Sq Ft
Price
Harwinton, Connecticut
Welcome to this expansive and thoughtfully updated Cape-style home offering over 2,300 sq ft of modern living space. Designed with comfort and versatility in mind, this home breaks away from the traditional Cape layout, providing an open and functional flow. Step inside to a beautifully remodeled living area featuring a cozy fireplace, with separate yet connected family room-ideal for entertaining or relaxing with family. Luxury vinyl tile runs throughout most of the home, combining style, warmth, and durability. The heart of the home is the stunning, fully renovated kitchen. You'll find an abundance of cabinet space w/ custom shaker style cabinetry, granite counters, a farmhouse sink, and a spacious eat-in area. Natural light pours in through new French doors that lead out to an expansive deck. A full bathroom on the main floor, along with recently updated laundry room w/ storage cabinets, adds everyday convenience. Upstairs, you'll find 3 generously sized bdrms, including a primary suite that feels like a private retreat and features recessed lighting, walk-in closet, and stylish en-suite bathroom. Each bedroom is equipped with its own efficient mini-split system, ensuring personalized climate control year-round. Mechanical upgrades include a new furnace, new oil tank, and upgraded 200-amp electrical service. This home combines spacious living with high-end updates in a layout that's anything but traditional. Schedule your private tour and see the difference for yourself!
Listing Courtesy of Coldwell Banker Realty
Our team consists of dedicated real estate professionals passionate about helping our clients achieve their goals. Every client receives personalized attention, expert guidance, and unparalleled service. Meet our team:

Broker/Owner
860-214-8008
Email
Broker/Owner
843-614-7222
Email
Associate Broker
860-383-5211
Email
Realtor®
860-919-7376
Email
Realtor®
860-538-7567
Email
Realtor®
860-222-4692
Email
Realtor®
860-539-5009
Email
Realtor®
860-681-7373
Email
Realtor®
860-249-1641
Email
Acres : 0.66
Appliances Included : Oven/Range, Microwave, Refrigerator, Dishwasher, Disposal, Washer, Dryer
Attic : Pull-Down Stairs
Basement : Full
Full Baths : 2
Baths Total : 2
Beds Total : 3
City : Harwinton
Cooling : Split System
County : Litchfield
Elementary School : Harwinton Consolidated
Fireplaces : 1
Foundation : Concrete
Fuel Tank Location : Above Ground
Garage Parking : Detached Garage, Driveway
Garage Slots : 1
Description : Lightly Wooded
Neighborhood : N/A
Parcel : 810799
Total Parking Spaces : 2
Pool Description : Above Ground Pool
Postal Code : 06791
Roof : Asphalt Shingle
Sewage System : Public Sewer Connected
Total SqFt : 2323
Tax Year : July 2025-June 2026
Total Rooms : 5
Watersource : Private Well
weeb : RPR, IDX Sites, Realtor.com
Phone
860-384-7624
Address
20 Hopmeadow St, Unit 821, Weatogue, CT 06089