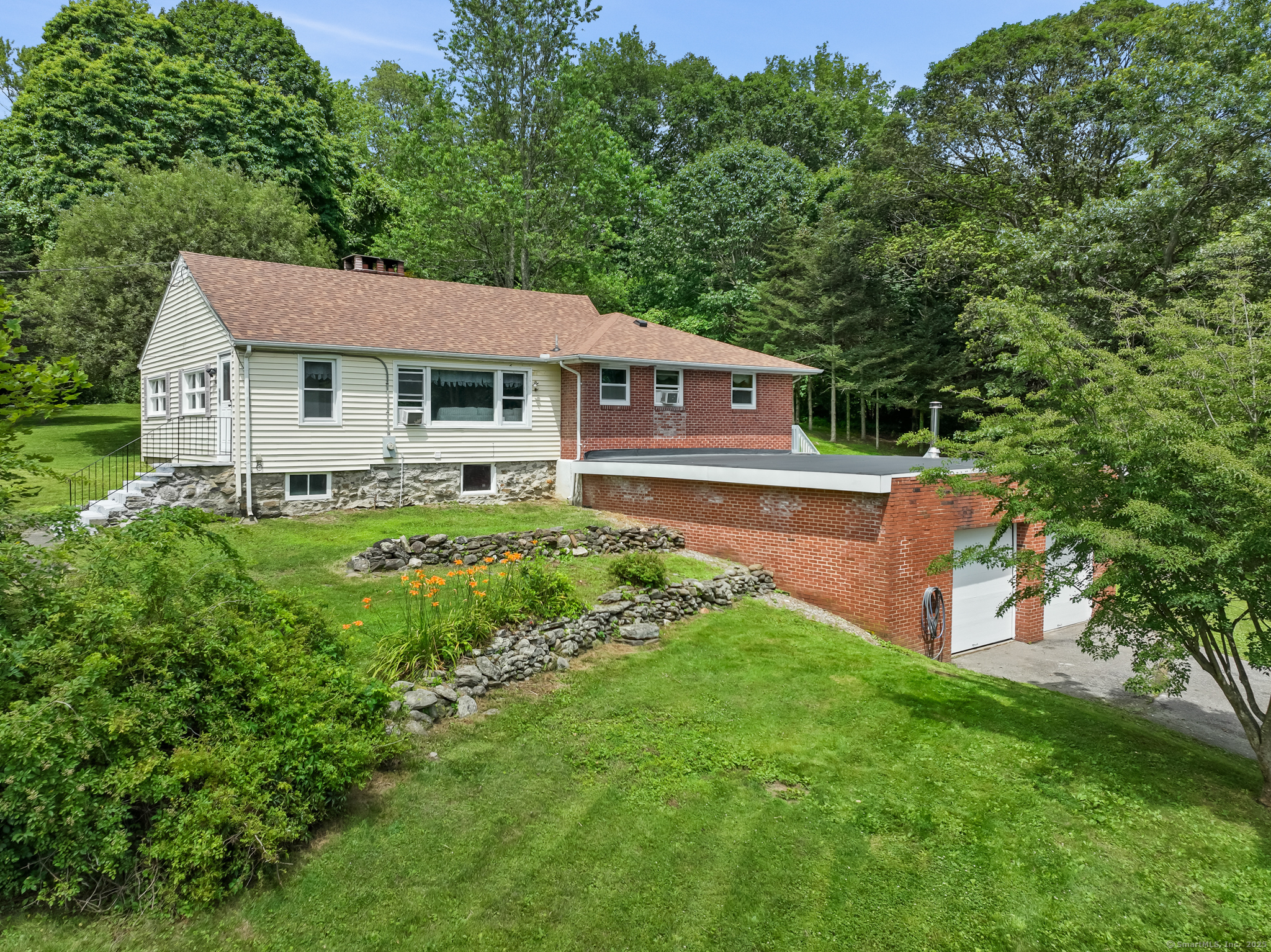
Bedrooms
Bathrooms
Sq Ft
Price
Wolcott, Connecticut
Welcome to this well-maintained ranch-style home nestled in the peaceful community of Wolcott! This home features 3 bedrooms and 2 full bathrooms on the main level, including a primary en suite bathroom. Enjoy cooking in the large kitchen with center island, stainless steel appliances, and ample cabinet space ideal for hosting or everyday life. A living room and separate den on the main level allows for added space which can be an office, gym or anything that fits your lifestyle! The home offers hardwood floors and luxury vinyl plank flooring throughout, along with main-level laundry and an additional laundry hookup in the basement for added flexibility. The large attached 2-car garage adds convenience, while the wood stove and portable generator hookup offer cozy comfort and year-round preparedness. Major upgrades include a new architectural roof (2024) and new water heater (2023). Set on a quiet lot just minutes from Scovill Reservoir, Peterson Park, Mattatuck State Forest, and popular dining spots along Route 69. Don't miss your chance to own a move-in ready home in a community known for its scenic beauty and outdoor recreation! HIGHEST & BEST OFFERS DUE BY 4PM EST ON MONDAY, JULY 21.
Listing Courtesy of LPT Realty
Our team consists of dedicated real estate professionals passionate about helping our clients achieve their goals. Every client receives personalized attention, expert guidance, and unparalleled service. Meet our team:

Broker/Owner
860-214-8008
Email
Broker/Owner
843-614-7222
Email
Associate Broker
860-383-5211
Email
Realtor®
860-919-7376
Email
Realtor®
860-538-7567
Email
Realtor®
860-222-4692
Email
Realtor®
860-539-5009
Email
Realtor®
860-681-7373
Email
Realtor®
860-249-1641
Email
Acres : 1.32
Appliances Included : Oven/Range, Microwave, Refrigerator, Dishwasher, Washer, Dryer
Attic : Access Via Hatch
Basement : Partial, Unfinished
Full Baths : 2
Baths Total : 2
Beds Total : 3
City : Wolcott
Cooling : Ceiling Fans, Window Unit
County : New Haven
Elementary School : Per Board of Ed
Fireplaces : 2
Foundation : Block, Concrete
Fuel Tank Location : In Basement
Garage Parking : Attached Garage
Garage Slots : 2
Description : Sloping Lot
Middle School : Per Board of Ed
Neighborhood : N/A
Parcel : 1442210
Postal Code : 06716
Roof : Asphalt Shingle, Flat
Sewage System : Septic
Total SqFt : 1605
Tax Year : July 2025-June 2026
Total Rooms : 8
Watersource : Private Well
weeb : RPR, IDX Sites, Realtor.com
Phone
860-384-7624
Address
20 Hopmeadow St, Unit 821, Weatogue, CT 06089