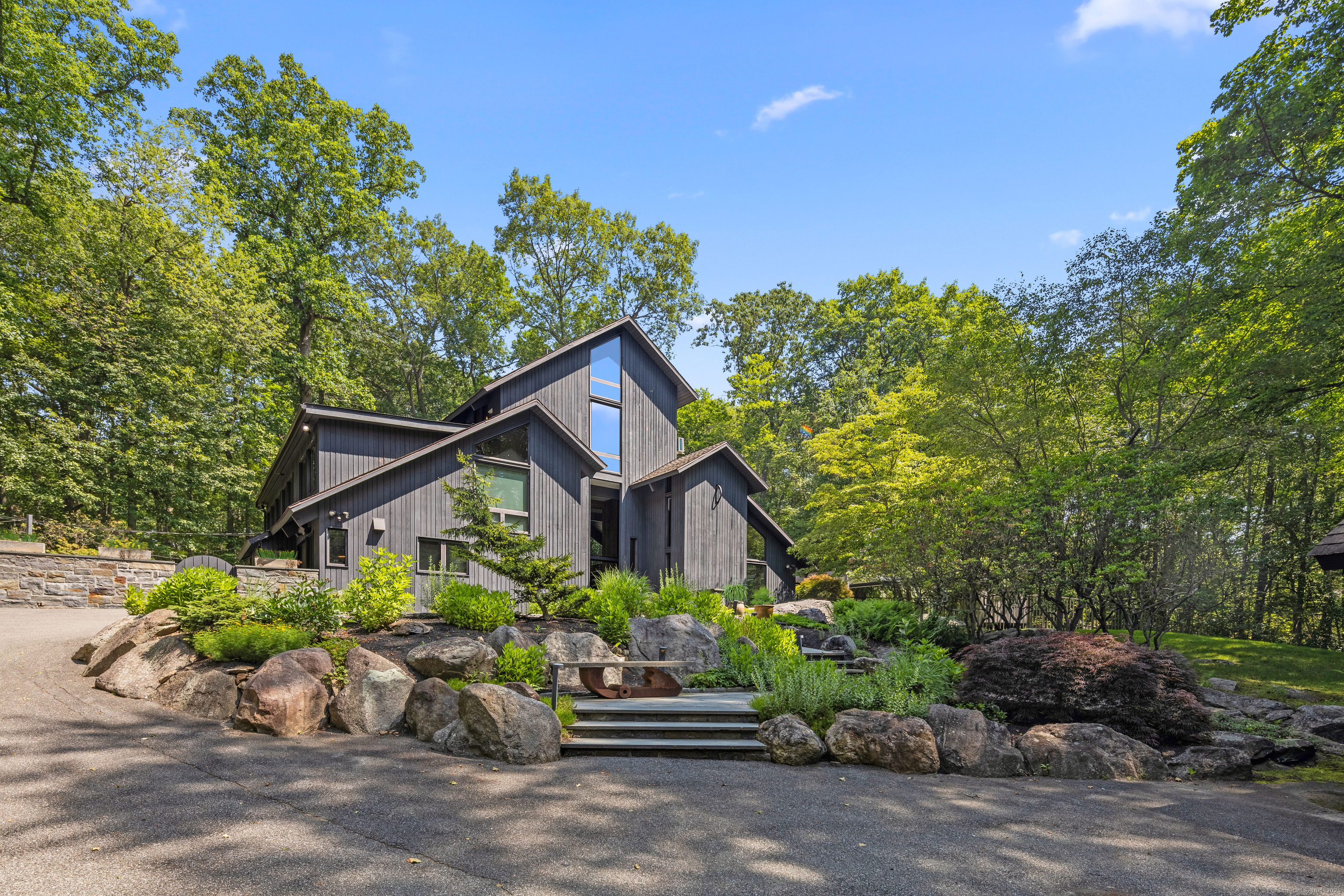
Bedrooms
Bathrooms
Sq Ft
Price
Greenwich, Connecticut
Located on 4.2 private acres on a quiet mid-country cul-de-sac, this contemporary retreat blends sleek design with resort-style living. A dramatic double-height foyer welcomes you into sunlit spaces with panoramic property views. The open layout features a chef's kitchen with waterfall island and 8-burner range, flowing seamlessly into living, dining, and family rooms-all with access to the outdoor oasis. Highlights include a Connecticut stone gas fireplace, walk-in wine cellar, and elegant bar. The home offers a luxe primary suite, office/gym, two additional bedrooms, and a flexible bonus room. Outside, enjoy a pool, spa, pergola, fire-pit, outdoor kitchen, and built-in speaker system. Exceptional amenities include a golf simulator, car lift, EV charging station, and possible expansion potential (FAR). Stylish, private, and amenity-rich this is elevated living at its finest.
Listing Courtesy of Compass Connecticut, LLC
Our team consists of dedicated real estate professionals passionate about helping our clients achieve their goals. Every client receives personalized attention, expert guidance, and unparalleled service. Meet our team:

Broker/Owner
860-214-8008
Email
Broker/Owner
843-614-7222
Email
Associate Broker
860-383-5211
Email
Realtor®
860-919-7376
Email
Realtor®
860-538-7567
Email
Realtor®
860-222-4692
Email
Realtor®
860-539-5009
Email
Realtor®
860-681-7373
Email
Realtor®
860-249-1641
Email
Acres : 4.2
Appliances Included : Gas Range, Wall Oven, Range Hood, Refrigerator, Dishwasher, Washer, Gas Dryer, Wine Chiller
Basement : Partial
Full Baths : 2
Half Baths : 1
Baths Total : 3
Beds Total : 3
City : Greenwich
Cooling : Central Air, Split System
County : Fairfield
Elementary School : Parkway
Fireplaces : 1
Foundation : Concrete
Fuel Tank Location : Above Ground
Garage Parking : Detached Garage, Paved, Off Street Parking, Driveway
Garage Slots : 2
Description : Lightly Wooded, On Cul-De-Sac, Professionally Landscaped
Middle School : Western
Neighborhood : Round Hill
Parcel : 1845351
Total Parking Spaces : 3
Pool Description : Heated, Spa, In Ground Pool
Postal Code : 06831
Roof : Asphalt Shingle, Metal
Sewage System : Septic
Total SqFt : 4471
Tax Year : July 2025-June 2026
Total Rooms : 18
Watersource : Private Well
weeb : RPR, IDX Sites, Realtor.com
Phone
860-384-7624
Address
20 Hopmeadow St, Unit 821, Weatogue, CT 06089