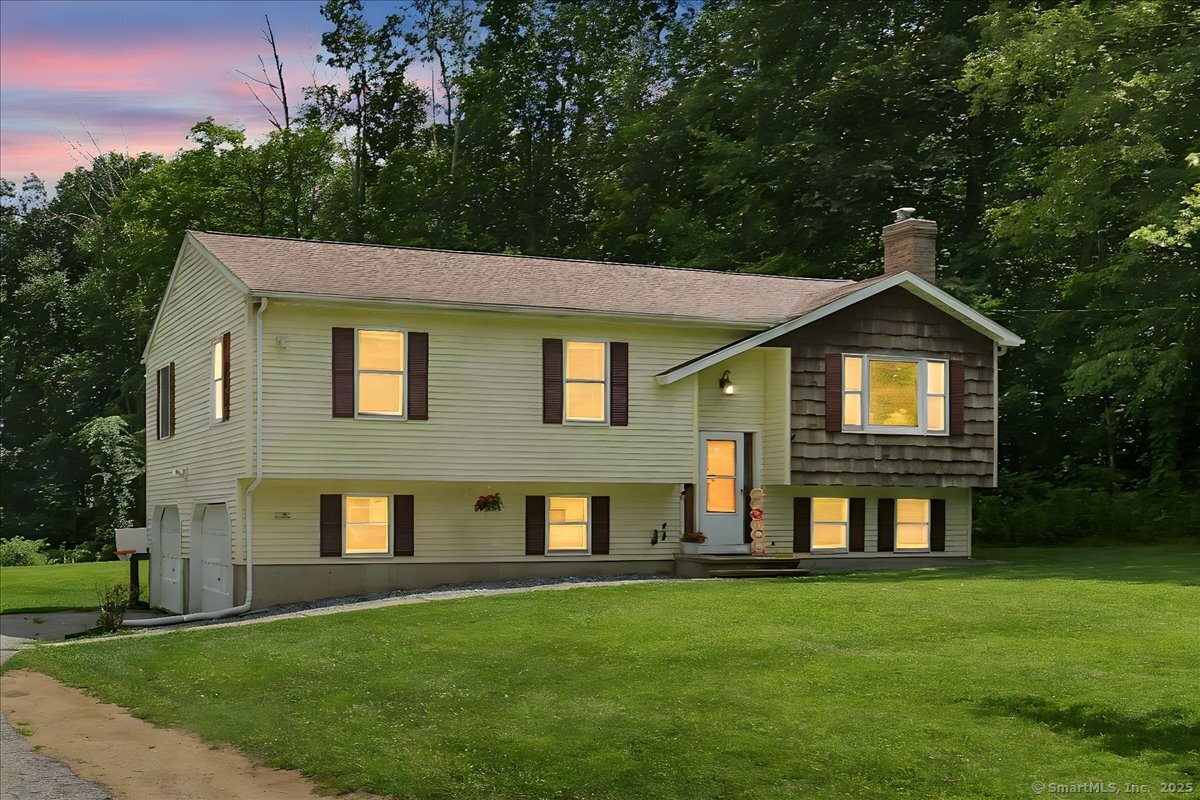
Bedrooms
Bathrooms
Sq Ft
Price
Colchester, Connecticut
Multiple offers received. Highest & Best offer deadline is by 12:00pm 7/21! Welcome to this inviting raised ranch on nearly 1.5 acres in Colchester. Step into an open-concept main level with hardwood floors flowing through the living room, dining area, and kitchen. A partial wall adds definition while keeping the space connected. The kitchen features stainless steel appliances, gas cooking, and sliding doors leading to a spacious back deck overlooking a private, tree-lined backyard. Down the hall are three bedrooms and a full bath, including a primary suite with an en suite bath with standing shower. The finished lower level offers flexible space, ideal for an office, gym, or playroom - plus a laundry room and access to the attached two-car garage. Garage doors are equipped with openers, though currently not functioning, and a sump pump is also located in the garage (function unknown). Enjoy central air conditioning, just in time for summer! With a 7-year-old roof, cathedral ceilings, and over 1,200 sq ft on the main level plus additional finished space below, this home offers space, comfort, and versatility in a peaceful setting. Selling AS-Is Subject to seller finding suitable housing.
Listing Courtesy of Berkshire Hathaway NE Prop.
Our team consists of dedicated real estate professionals passionate about helping our clients achieve their goals. Every client receives personalized attention, expert guidance, and unparalleled service. Meet our team:

Broker/Owner
860-214-8008
Email
Broker/Owner
843-614-7222
Email
Associate Broker
860-383-5211
Email
Realtor®
860-919-7376
Email
Realtor®
860-538-7567
Email
Realtor®
860-222-4692
Email
Realtor®
860-539-5009
Email
Realtor®
860-681-7373
Email
Realtor®
860-249-1641
Email
Acres : 1.42
Appliances Included : Gas Range, Microwave, Refrigerator, Dishwasher
Basement : Partial, Heated, Sump Pump, Fully Finished, Garage Access, Cooled, Interior Access
Full Baths : 2
Baths Total : 2
Beds Total : 3
City : Colchester
Cooling : Central Air
County : New London
Elementary School : Jack Jackter
Fireplaces : 1
Foundation : Concrete
Fuel Tank Location : In Garage
Garage Parking : Attached Garage, Under House Garage, Paved, Off Street Parking, Driveway
Garage Slots : 2
Description : Level Lot
Neighborhood : N/A
Parcel : 1457760
Total Parking Spaces : 4
Postal Code : 06415
Roof : Asphalt Shingle, Gable
Sewage System : Septic
Total SqFt : 1764
Tax Year : July 2025-June 2026
Total Rooms : 6
Watersource : Private Well
weeb : RPR, IDX Sites, Realtor.com
Phone
860-384-7624
Address
20 Hopmeadow St, Unit 821, Weatogue, CT 06089