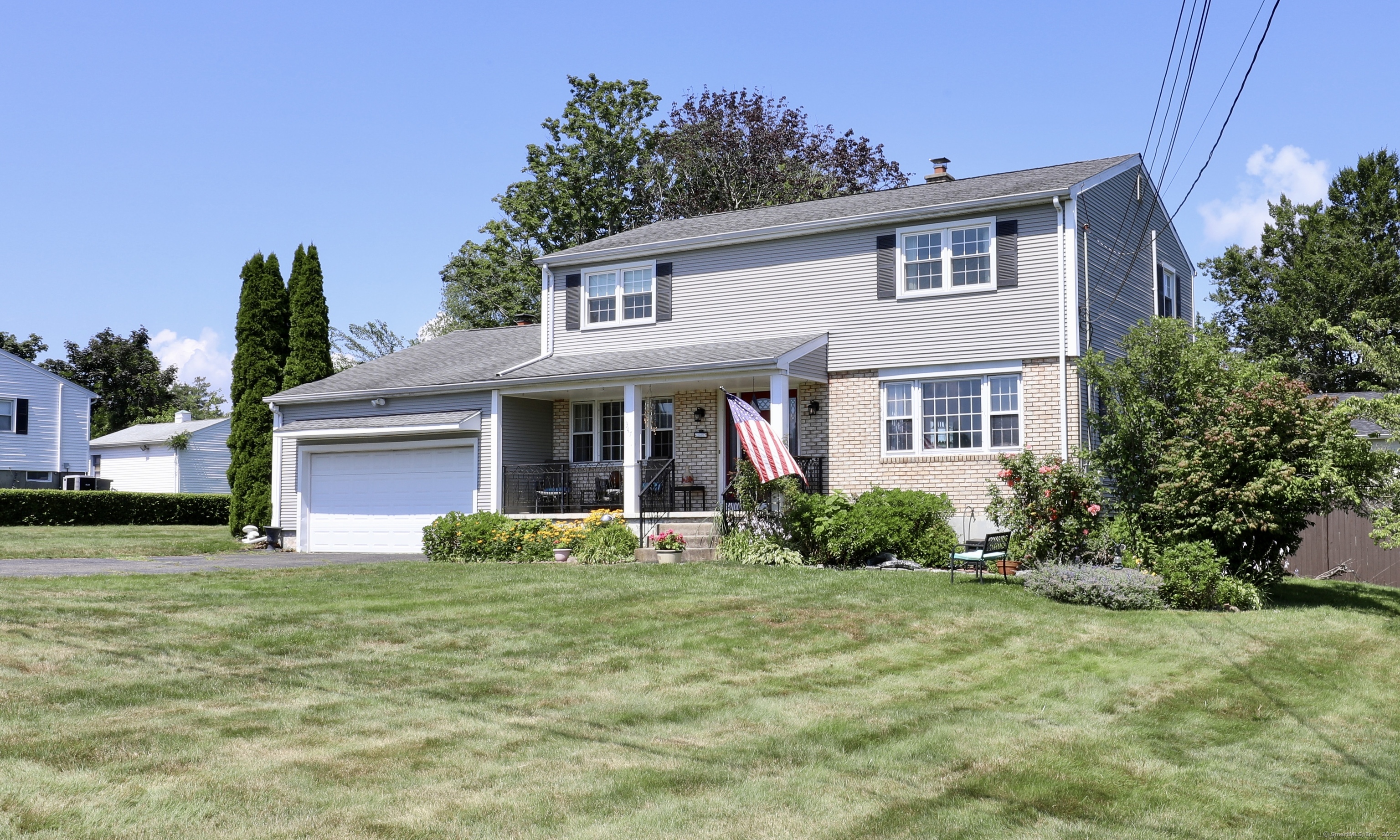
Bedrooms
Bathrooms
Sq Ft
Price
West Haven, Connecticut
Beautiful and Spacious 4-5 bedroom home in desirable West Haven with access to the beach minutes away. This home features a gorgeous renovated kitchen with a separate breakfast coffee / bar area, an island with extra seating and cabinets, and bathrooms with modern touches. The gleaming hard wood floors throughout, and two generously sized living rooms with 4 bedrooms, there is room for everyone. The primary bedroom on the main level is being used as an office, with the 4 other spacious bedrooms and full bathroom on the second level. There are two living rooms and a full bath on the main level. From the second living room off of the kitchen, you have a large sunporch that leads to your backyard, out to your deck and your large above the ground pool to cool off on these hot days. In the basement area you will find the washer and dryer, plenty of storage, and 2 additional rooms to make an office or playroom. What more would you need? You have everything right here in this beautiful home. 2 Car spacious garage, parking for multiple cars- off street. Close to 95 MORE PICTURES COMING SOON.
Listing Courtesy of Stacy Blake Realty LLC
Our team consists of dedicated real estate professionals passionate about helping our clients achieve their goals. Every client receives personalized attention, expert guidance, and unparalleled service. Meet our team:

Broker/Owner
860-214-8008
Email
Broker/Owner
843-614-7222
Email
Associate Broker
860-383-5211
Email
Realtor®
860-919-7376
Email
Realtor®
860-538-7567
Email
Realtor®
860-222-4692
Email
Realtor®
860-539-5009
Email
Realtor®
860-681-7373
Email
Realtor®
860-249-1641
Email
Acres : 0.28
Appliances Included : Electric Cooktop, Refrigerator, Dishwasher, Washer, Electric Dryer
Attic : Access Via Hatch
Basement : Full, Partially Finished
Full Baths : 2
Baths Total : 2
Beds Total : 4
City : West Haven
Cooling : Central Air
County : New Haven
Elementary School : Per Board of Ed
Fireplaces : 1
Foundation : Concrete
Fuel Tank Location : In Basement
Garage Parking : Attached Garage, Paved, Driveway
Garage Slots : 2
Description : Level Lot
Neighborhood : Savin Rock
Parcel : 1421228
Total Parking Spaces : 8
Pool Description : Above Ground Pool
Postal Code : 06516
Roof : Asphalt Shingle
Sewage System : Public Sewer Connected
Total SqFt : 1890
Tax Year : July 2025-June 2026
Total Rooms : 8
Watersource : Public Water Connected
weeb : RPR, IDX Sites, Realtor.com
Phone
860-384-7624
Address
20 Hopmeadow St, Unit 821, Weatogue, CT 06089