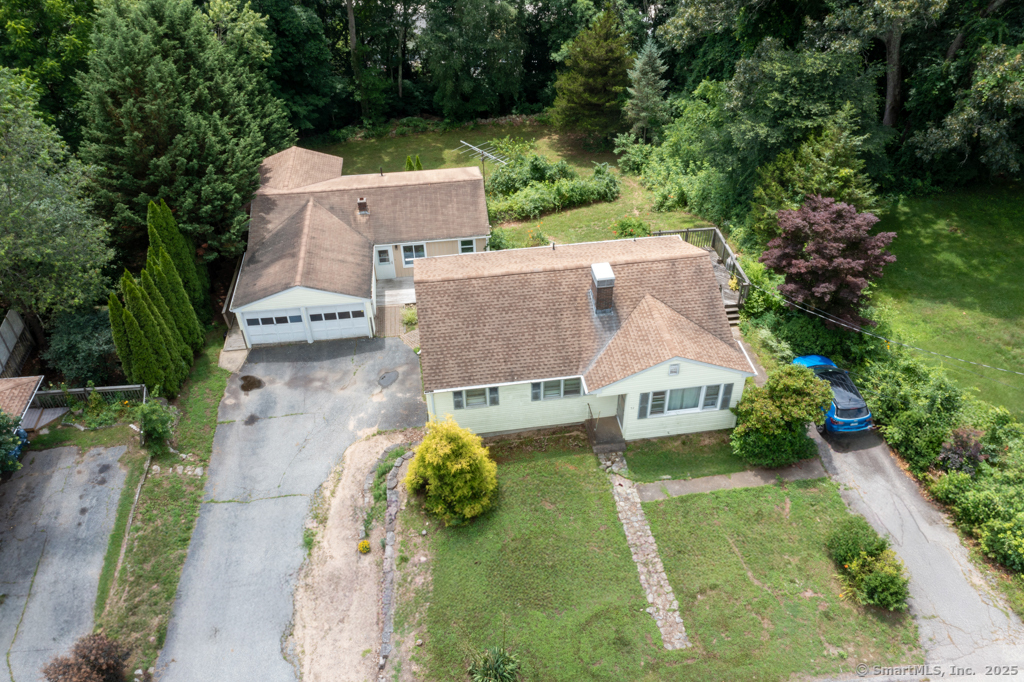
Total Rooms
Units
Sq Ft
Price
Montville, Connecticut
Never Before Listed as a Multi-Family Property: This unique property features two separate ranch-style homes, situated on a quiet, dead-end street. Front House: - 1,000 square feet - Built in 1958 - Offers three bedrooms, one bathroom, and a beautiful fireplace - Connected to public sewer - Equipped with central air conditioning - Includes a whole-home generator - The lower-level in-law suite has a private entrance, featuring an additional bedroom, kitchen, family/rec room, and a full bath Rear House: - Built in 1968 - 854 square feet - Includes a living room, office, kitchen, and bedroom - Equipped with central air conditioning and a septic system - Features a large deck that overlooks a beautiful yard Both homes have separate driveways and a two-car garage. This property is conveniently located just minutes away from shopping, restaurants, and highways, and is only a quarter mile from Mohegan Sun.
Listing Courtesy of Coldwell Banker Realty
Our team consists of dedicated real estate professionals passionate about helping our clients achieve their goals. Every client receives personalized attention, expert guidance, and unparalleled service. Meet our team:

Broker/Owner
860-214-8008
Email
Broker/Owner
843-614-7222
Email
Associate Broker
860-383-5211
Email
Realtor®
860-919-7376
Email
Realtor®
860-538-7567
Email
Realtor®
860-222-4692
Email
Realtor®
860-539-5009
Email
Realtor®
860-681-7373
Email
Realtor®
860-249-1641
Email
Acres : 0.44
Attic : Access Via Hatch
Basement : Full
Full Baths : 3
Baths Total : 3
Beds Total : 5
City : Montville
Cooling : Central Air
County : New London
Elementary School : Per Board of Ed
Fireplaces : 1
Foundation : Concrete
Fuel Tank Location : Above Ground
Garage Parking : Attached Garage, Driveway, On Street Parking
Garage Slots : 2
Description : On Cul-De-Sac, Rolling
Middle School : Per Board of Ed
Amenities : Commuter Bus, Health Club, Medical Facilities, Private School(s), Shopping/Mall
Neighborhood : Uncasville
Parcel : 2435781
Total Parking Spaces : 5
Postal Code : 06382
Roof : Asphalt Shingle
Sewage System : Public Sewer Connected, Septic
SgFt Description : Front 1544 Rear 854
Total SqFt : 2398
Tax Year : July 2025-June 2026
Total Rooms : 12
Watersource : Shared Well
weeb : RPR, IDX Sites, Realtor.com
Phone
860-384-7624
Address
20 Hopmeadow St, Unit 821, Weatogue, CT 06089