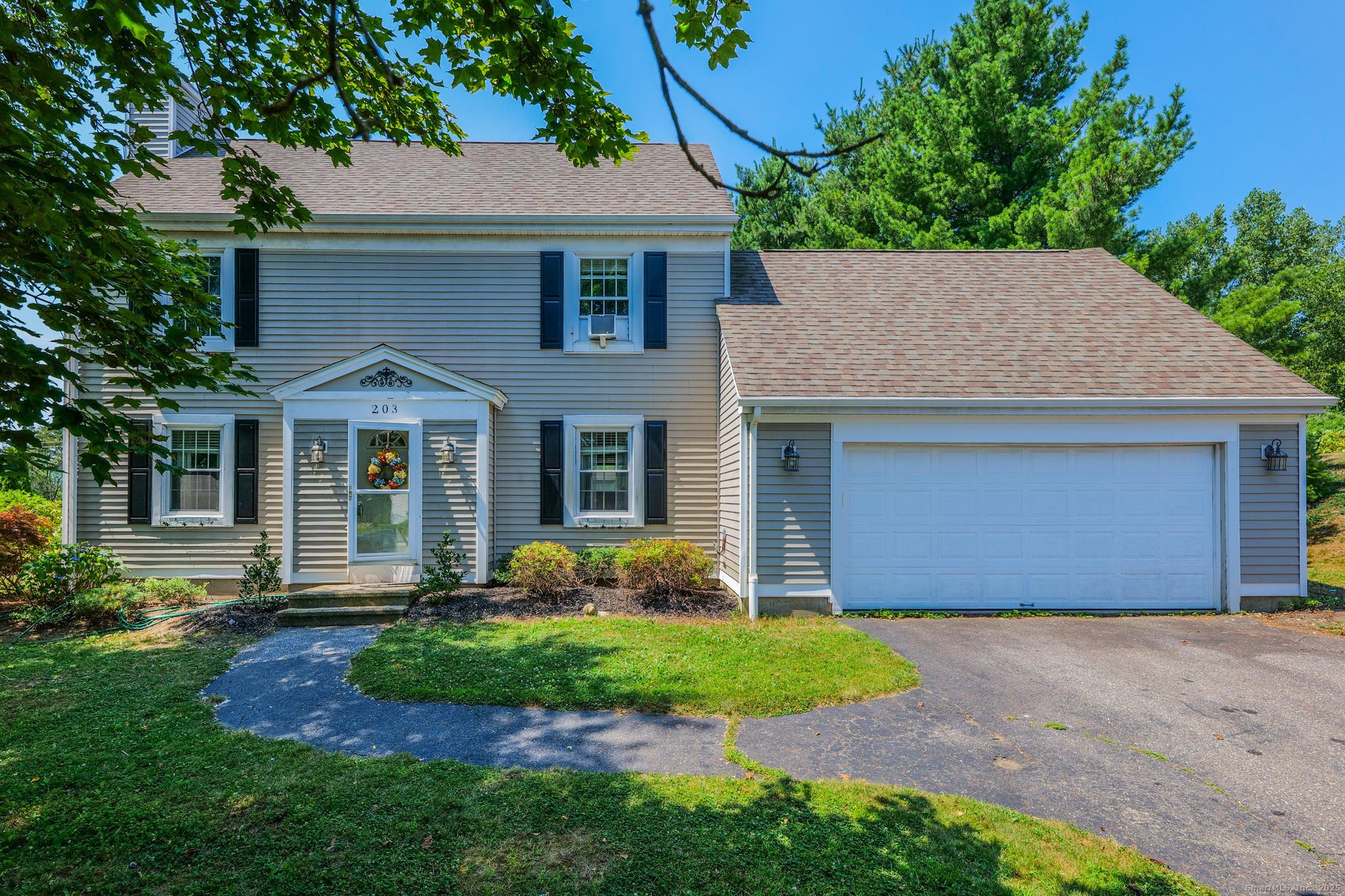
Bedrooms
Bathrooms
Sq Ft
Price
Torrington, Connecticut
Welcome to this beautifully maintained Greenbriar Colonial, set on a large, professionally landscaped lot in a prime Torrington location. Just minutes from Charlotte Hungerford Hospital, the Litchfield Green, and downtown Torrington, this home offers both convenience and charm. Step inside to a spacious living room featuring a cozy fireplace with a cast iron Harman pellet stove insert, and a formal dining room perfect for entertaining. The hardwood floors throughout the main level were just refinished, adding a fresh, polished feel. The eat-in kitchen boasts granite countertops, stainless steel appliances, and newer windows, with French doors that open to a custom-built deck with a gorgeous privacy screen (2014). The 26x12 deck steps down to a large paver patio and an above-ground pool-ideal for summer gatherings. Upstairs, you'll find freshly installed carpeting in all bedrooms for a cozy touch. The home also includes a two-car garage and a backyard storage shed with power for all your tools and hobbies. A perfect blend of comfort, style, and location-this home is ready for you to move right in!
Listing Courtesy of Litchfield County Real Estate
Our team consists of dedicated real estate professionals passionate about helping our clients achieve their goals. Every client receives personalized attention, expert guidance, and unparalleled service. Meet our team:

Broker/Owner
860-214-8008
Email
Broker/Owner
843-614-7222
Email
Associate Broker
860-383-5211
Email
Realtor®
860-919-7376
Email
Realtor®
860-538-7567
Email
Realtor®
860-222-4692
Email
Realtor®
860-539-5009
Email
Realtor®
860-681-7373
Email
Realtor®
860-249-1641
Email
Acres : 0.37
Appliances Included : Oven/Range, Microwave, Refrigerator, Dishwasher, Disposal
Association Fee Includes : Road Maintenance
Attic : Access Via Hatch
Basement : Full
Full Baths : 1
Half Baths : 1
Baths Total : 2
Beds Total : 3
City : Torrington
Cooling : Ceiling Fans, Wall Unit
County : Litchfield
Elementary School : Per Board of Ed
Fireplaces : 1
Foundation : Concrete
Fuel Tank Location : In Basement
Garage Parking : Attached Garage
Garage Slots : 2
Description : Lightly Wooded, Level Lot
Neighborhood : N/A
Parcel : 894171
Pool Description : Above Ground Pool
Postal Code : 06790
Roof : Asphalt Shingle
Sewage System : Public Sewer Connected
Total SqFt : 1538
Tax Year : July 2025-June 2026
Total Rooms : 6
Watersource : Public Water Connected
weeb : RPR, IDX Sites, Realtor.com
Phone
860-384-7624
Address
20 Hopmeadow St, Unit 821, Weatogue, CT 06089