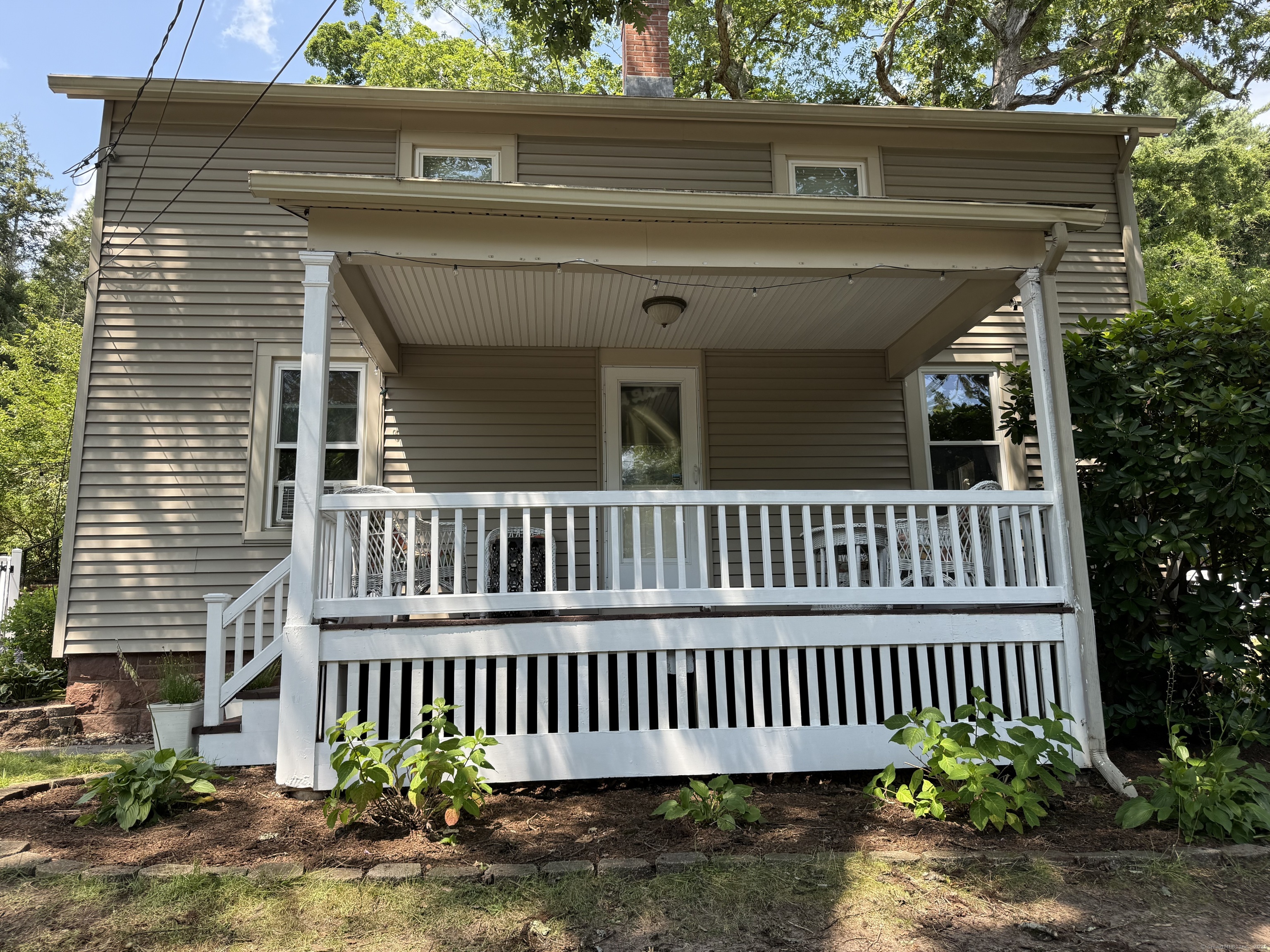
Bedrooms
Bathrooms
Sq Ft
Price
Simsbury, Connecticut
Timeless Charm Meets Modern Convenience in the Heart of Simsbury! Discover a rare blend of historic charm & walkable lifestyle in this enchanting Victorian-era home, ideally situated with direct access to downtown Simsbury via sidewalks, Iron Horse Boulevard, and the picturesque CT Greenway Trails. Whether you're strolling to the farmers market, cycling the Rails-to-Trails system, or simply enjoying a quiet walk, every convenience is just steps away. Step inside to a freshly painted interior that evokes serenity and cohesion, flooding each room with natural light. A charming cottage-style mudroom leads you to a galley kitchen perfectly positioned with a window that frames tranquil woodland views. From there, a sunlit dining room flows seamlessly into a cozy living space, creating an effortless ambiance for entertaining or unwinding. Enjoy morning coffee or evening chats from your classic front porch-where neighborhood charm meets the buzz of town life. Rich tiger oak hardwood floors carry throughout this home including all 3 bedrooms. The full bath with a newly glazed vintage clawfoot tub & versatile walk-in closet-with custom built-ins-offer room to evolve into a fourth bedroom, private office, or bespoke dressing area. Believed to be one of the original Ensign Bickford homes, this 1900s residence captures a captivating sense of history while offering endless potential. Highest and best by Monday the 11th at 2 pm, but reserve the right to make a decision prior to deadline.
Listing Courtesy of William Raveis Real Estate
Our team consists of dedicated real estate professionals passionate about helping our clients achieve their goals. Every client receives personalized attention, expert guidance, and unparalleled service. Meet our team:

Broker/Owner
860-214-8008
Email
Broker/Owner
843-614-7222
Email
Associate Broker
860-383-5211
Email
Realtor®
860-919-7376
Email
Realtor®
860-538-7567
Email
Realtor®
860-222-4692
Email
Realtor®
860-539-5009
Email
Realtor®
860-681-7373
Email
Realtor®
860-249-1641
Email
Acres : 0.13
Appliances Included : Oven/Range, Microwave, Refrigerator, Freezer, Dishwasher, Disposal, Washer, Electric Dryer
Attic : Access Via Hatch
Basement : Full, Unfinished, Storage, Interior Access, Concrete Floor, Full With Walk-Out
Full Baths : 1
Half Baths : 1
Baths Total : 2
Beds Total : 3
City : Simsbury
Cooling : Ceiling Fans
County : Hartford
Elementary School : Per Board of Ed
Foundation : Stone
Fuel Tank Location : Above Ground
Garage Parking : None, Paved, On Street Parking
Description : Fence - Wood, Fence - Partial, Lightly Wooded, Dry, Sloping Lot, Historic District, Open Lot
Middle School : Henry James
Amenities : Basketball Court, Commuter Bus, Golf Course, Health Club, Library, Medical Facilities, Paddle Tennis, Park
Neighborhood : N/A
Parcel : 700615
Total Parking Spaces : 3
Postal Code : 06070
Roof : Asphalt Shingle
Additional Room Information : Bonus Room, Mud Room, Workshop
Sewage System : Public Sewer Connected
Sewage Usage Fee : 390
Total SqFt : 1137
Tax Year : July 2025-June 2026
Total Rooms : 6
Watersource : Public Water Connected
weeb : RPR, IDX Sites, Realtor.com
Phone
860-384-7624
Address
20 Hopmeadow St, Unit 821, Weatogue, CT 06089