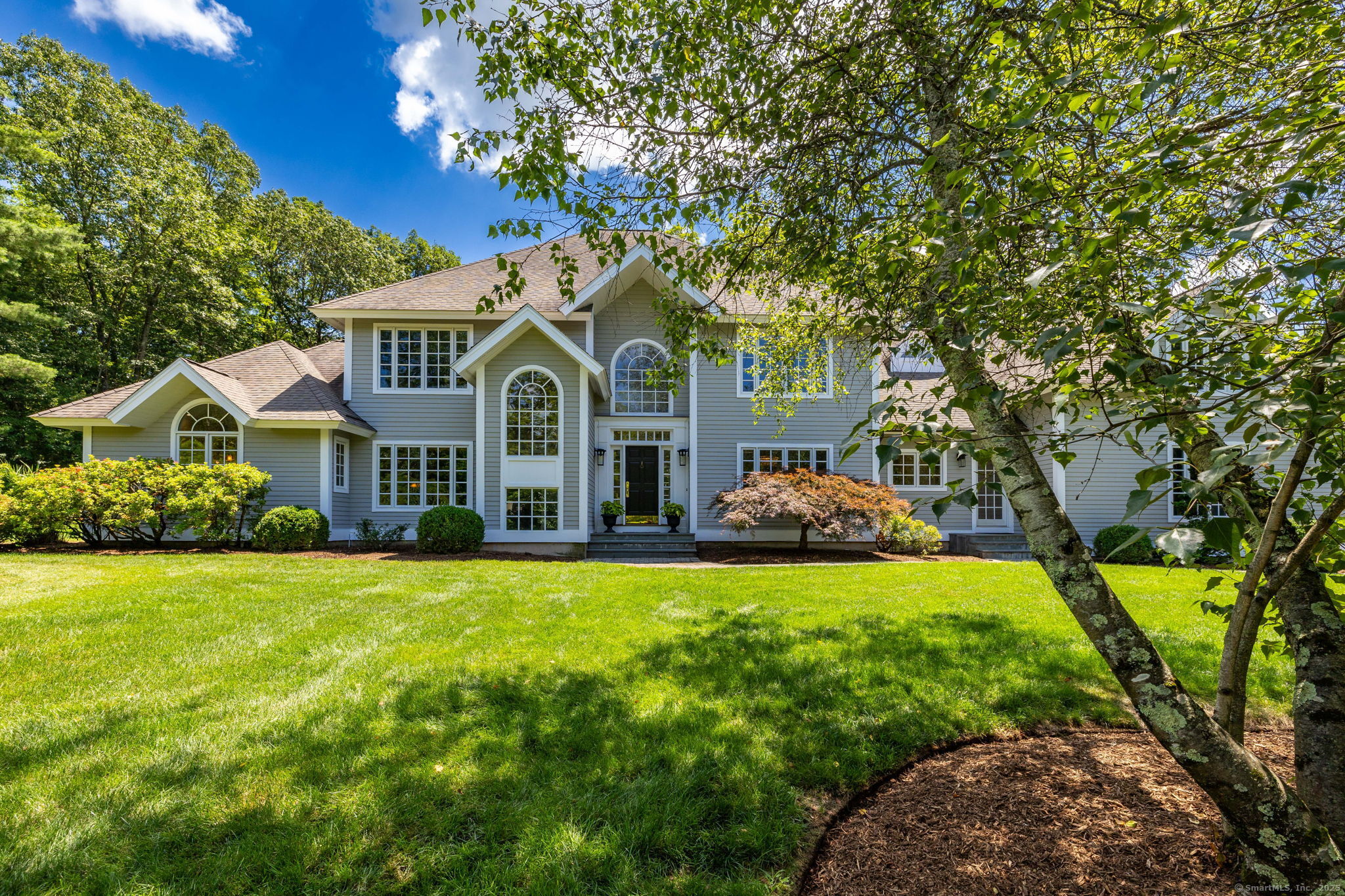
Bedrooms
Bathrooms
Sq Ft
Price
Avon, Connecticut
Enjoy cul-de-sac living on the desirable east side of Avon, with quick access to highways, area amenities, West Hartford Center, downtown Hartford, and easy reach of both NYC and Boston. This elegant home showcases exceptional craftsmanship and luxurious finishes throughout. A grand two-story foyer with richly detailed millwork welcomes you into sun-drenched spaces, including a soaring living room with fireplace, exquisite formal dining room, and a dedicated office with custom built-ins. The expansive chef's kitchen flows seamlessly into a cozy dinette and family room-perfect for everyday living and relaxed entertaining. The main-level primary suite offers a true retreat, complete with generous proportions and a spa-like bath, while the second-floor features four additional bedrooms, well-appointed baths, and a spacious bonus room. Entertain with ease on the large mahogany deck overlooking a private, professionally landscaped yard framed by mature trees. From its high-end finishes to its thoughtfully designed layout, this home delivers luxury, comfort, and timeless appeal in one of Avon's most convenient locations. Set in the heart of the Farmington River Valley, an area that is renowned for its top-rated public and private schools, abundant shopping and dining, outdoor recreation, premier medical facilities, and vibrant community events-offering an exceptional quality of life in a classic New England setting. See the 3D virtual tour or schedule your in-person tour today.
Listing Courtesy of William Pitt Sotheby's Int'l
Our team consists of dedicated real estate professionals passionate about helping our clients achieve their goals. Every client receives personalized attention, expert guidance, and unparalleled service. Meet our team:

Broker/Owner
860-214-8008
Email
Broker/Owner
843-614-7222
Email
Associate Broker
860-383-5211
Email
Realtor®
860-919-7376
Email
Realtor®
860-538-7567
Email
Realtor®
860-222-4692
Email
Realtor®
860-539-5009
Email
Realtor®
860-681-7373
Email
Realtor®
860-249-1641
Email
Acres : 2.23
Appliances Included : Gas Cooktop, Wall Oven, Microwave, Range Hood, Refrigerator, Dishwasher, Disposal, Washer, Dryer
Attic : Pull-Down Stairs
Basement : Full, Unfinished
Full Baths : 4
Half Baths : 2
Baths Total : 6
Beds Total : 5
City : Avon
Cooling : Central Air
County : Hartford
Elementary School : Pine Grove
Fireplaces : 2
Foundation : Concrete
Fuel Tank Location : In Basement
Garage Parking : Attached Garage
Garage Slots : 3
Description : On Cul-De-Sac, Professionally Landscaped
Middle School : Avon
Amenities : Golf Course, Medical Facilities, Park, Playground/Tot Lot, Public Rec Facilities, Shopping/Mall, Stables/Riding, Tennis Courts
Neighborhood : N/A
Parcel : 442143
Postal Code : 06001
Roof : Asphalt Shingle
Additional Room Information : Foyer, Laundry Room, Mud Room
Sewage System : Public Sewer Connected
Total SqFt : 5556
Tax Year : July 2025-June 2026
Total Rooms : 10
Watersource : Private Well
weeb : RPR, IDX Sites, Realtor.com
Phone
860-384-7624
Address
20 Hopmeadow St, Unit 821, Weatogue, CT 06089