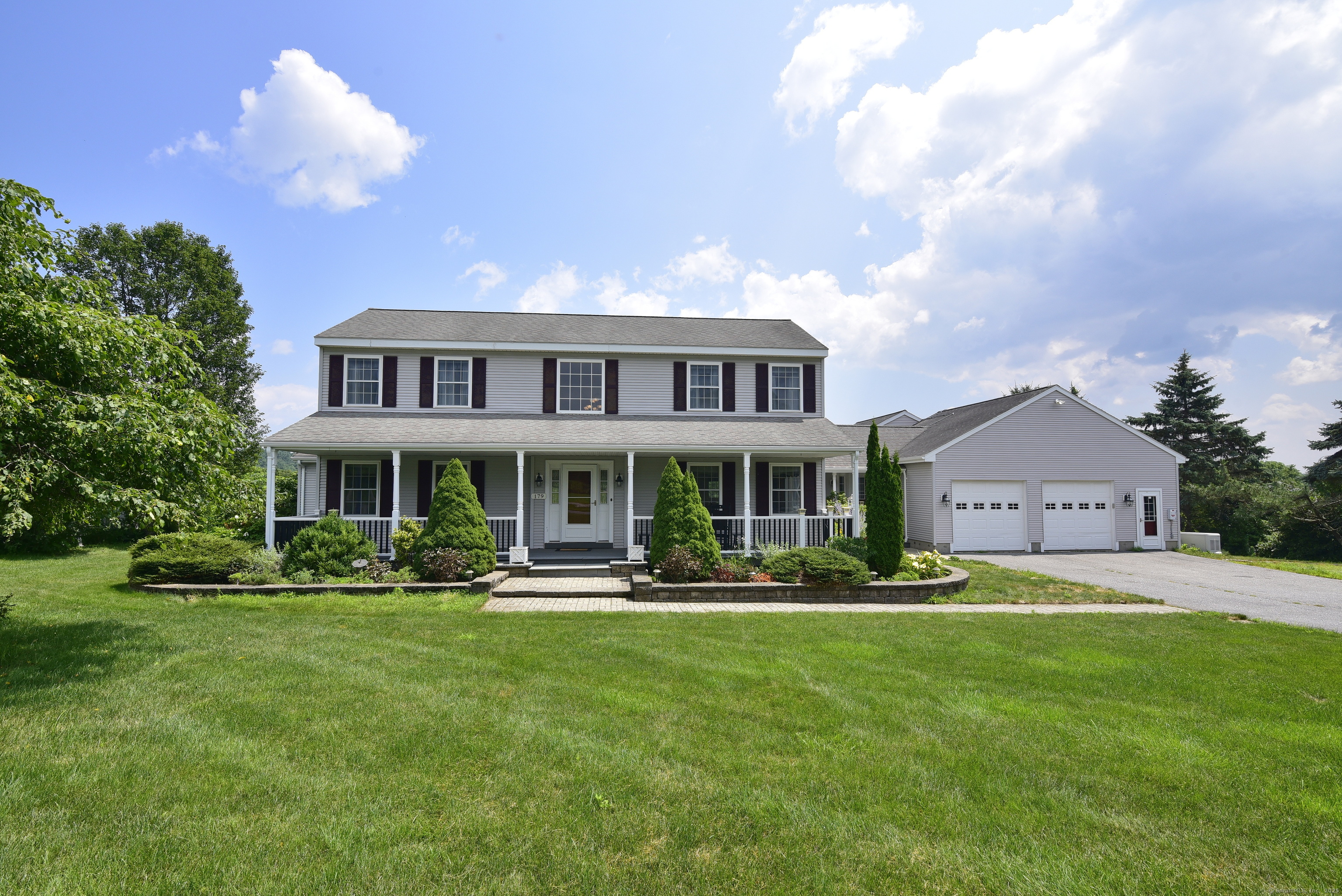
Bedrooms
Bathrooms
Sq Ft
Price
Thompson, Connecticut
Welcome to 179 Hill Road, a stunning 4,000+ sq ft Colonial set on a private, pastoral lot in a high-end Thompson, CT neighborhood. This beautifully maintained home features 4 bedrooms, 3.5 baths, and a flexible layout (private 1st floor in-law apartment) ideal for multi-generational living. The first-floor primary suite offers hardwood floors, a walk-in closet, and a luxurious private bath. The bright kitchen with granite counters flows into a formal dining room with a bay window, and a spacious living room with French doors leading to an enclosed porch and deck. A private in-law apartment includes its own kitchen, full bath, living room, and dedicated deck-offering comfort and independence for extended family or guests. Enjoy easterly views of conservation land and an open backyard ideal for gatherings or a future pool (existing area with deck and electrical in place). Additional features include a finished basement with pool table and gaming area, oversized 2-car garage, walkout workshop, on-demand propane generator, storage shed, and long private driveway. Accessible - friendly amenities include wide doorways, elevator, and first-floor primary bedroom and first floor in-law apartment. A solar energy system helps reduce utility costs. Convenient to restaurants, shopping, and local attractions-this rare offering blends space, comfort, and serenity in a picturesque country setting.
Listing Courtesy of Berkshire Hathaway NE Prop.
Our team consists of dedicated real estate professionals passionate about helping our clients achieve their goals. Every client receives personalized attention, expert guidance, and unparalleled service. Meet our team:

Broker/Owner
860-214-8008
Email
Broker/Owner
843-614-7222
Email
Associate Broker
860-383-5211
Email
Realtor®
860-919-7376
Email
Realtor®
860-538-7567
Email
Realtor®
860-222-4692
Email
Realtor®
860-539-5009
Email
Realtor®
860-681-7373
Email
Realtor®
860-249-1641
Email
Acres : 1.5
Appliances Included : Gas Cooktop, Convection Oven, Microwave, Range Hood, Refrigerator, Dishwasher, Disposal, Washer, Dryer
Attic : Storage Space, Pull-Down Stairs
Basement : Full, Sump Pump, Storage, Interior Access, Partially Finished, Liveable Space, Full With Walk-Out
Full Baths : 3
Half Baths : 1
Baths Total : 4
Beds Total : 4
City : Thompson
Cooling : Central Air, Zoned
County : Windham
Elementary School : Mary R. Fisher
Fireplaces : 1
Foundation : Concrete
Fuel Tank Location : In Basement
Garage Parking : Attached Garage, Paved, Driveway
Garage Slots : 2
Handicap : 32" Minimum Door Widths, Accessible Bath, Bath Grab Bars, Handicap Parking, Hard/Low Nap Floors, Lever Faucets, Multiple Entries/Exits
Description : In Subdivision, Treed, Level Lot, Sloping Lot, Professionally Landscaped, Open Lot
Amenities : Lake, Medical Facilities, Private School(s), Stables/Riding
Neighborhood : N/A
Parcel : 2324821
Total Parking Spaces : 4
Postal Code : 06277
Roof : Asphalt Shingle
Additional Room Information : Foyer, Laundry Room, Mud Room, Workshop
Sewage System : Septic
Total SqFt : 4016
Tax Year : July 2025-June 2026
Total Rooms : 10
Watersource : Private Well
weeb : RPR, IDX Sites, Realtor.com
Phone
860-384-7624
Address
20 Hopmeadow St, Unit 821, Weatogue, CT 06089