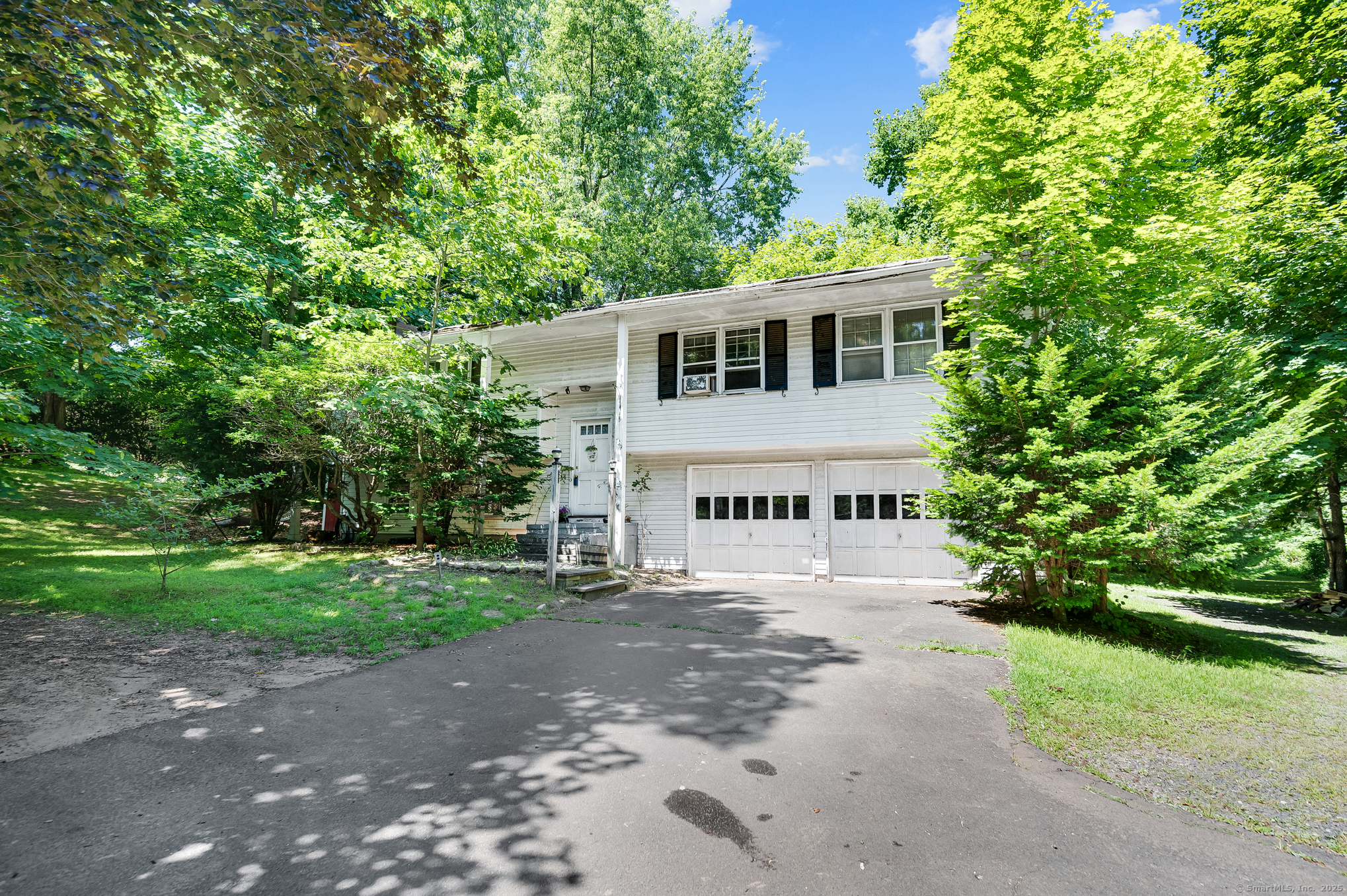
Bedrooms
Bathrooms
Sq Ft
Price
Cheshire, Connecticut
INVESTORS/BUYERS: With some updating, you can turn this house into a home! Kitchen, living room, dining room, three bedrooms and full bath on main level. The kitchen and dining room have tile flooring which was done approximately two years ago. The living room has a bay window with fireplace and is the perfect size for family gatherings. The sliders in the kitchen lead to the good-sized wood deck overlooking a private nice-sized yard. There is hardwood flooring under the carpeting in the living room and the three bedrooms have hardwood flooring. The main level bathroom has linoleum flooring. The lower level has a fireplace and is 1,456 sq. ft. with 635 being finished. It is currently being used as a bedroom. Stove and refrigerator are approximately 3-4 years old. Hot water heater is six years old. The furnace and oil tank are 7 years old and the well pump was replaced in 2024. The garage doors and windows throughout are original. This home is being sold "as-is" and "where is". OWNERS ARE ENTERTAINING ALL OFFERS. Inspection for informational purposes only! THIS HOME IS NOT A DRIVE-BY.
Listing Courtesy of Berkshire Hathaway NE Prop.
Our team consists of dedicated real estate professionals passionate about helping our clients achieve their goals. Every client receives personalized attention, expert guidance, and unparalleled service. Meet our team:

Broker/Owner
860-214-8008
Email
Broker/Owner
843-614-7222
Email
Associate Broker
860-383-5211
Email
Realtor®
860-919-7376
Email
Realtor®
860-538-7567
Email
Realtor®
860-222-4692
Email
Realtor®
860-539-5009
Email
Realtor®
860-681-7373
Email
Realtor®
860-249-1641
Email
Acres : 0.94
Appliances Included : Electric Range, Refrigerator
Attic : Access Via Hatch
Basement : Full, Partially Finished
Full Baths : 1
Half Baths : 1
Baths Total : 2
Beds Total : 3
City : Cheshire
Cooling : None
County : New Haven
Elementary School : Per Board of Ed
Fireplaces : 2
Foundation : Concrete, Wood
Fuel Tank Location : In Garage
Garage Parking : Under House Garage, Paved, Driveway
Garage Slots : 2
Description : N/A
Neighborhood : N/A
Parcel : 2339075
Total Parking Spaces : 4
Postal Code : 06410
Roof : Asphalt Shingle
Sewage System : Septic
Total SqFt : 3004
Tax Year : July 2025-June 2026
Total Rooms : 7
Watersource : Private Well
weeb : RPR, IDX Sites, Realtor.com
Phone
860-384-7624
Address
20 Hopmeadow St, Unit 821, Weatogue, CT 06089