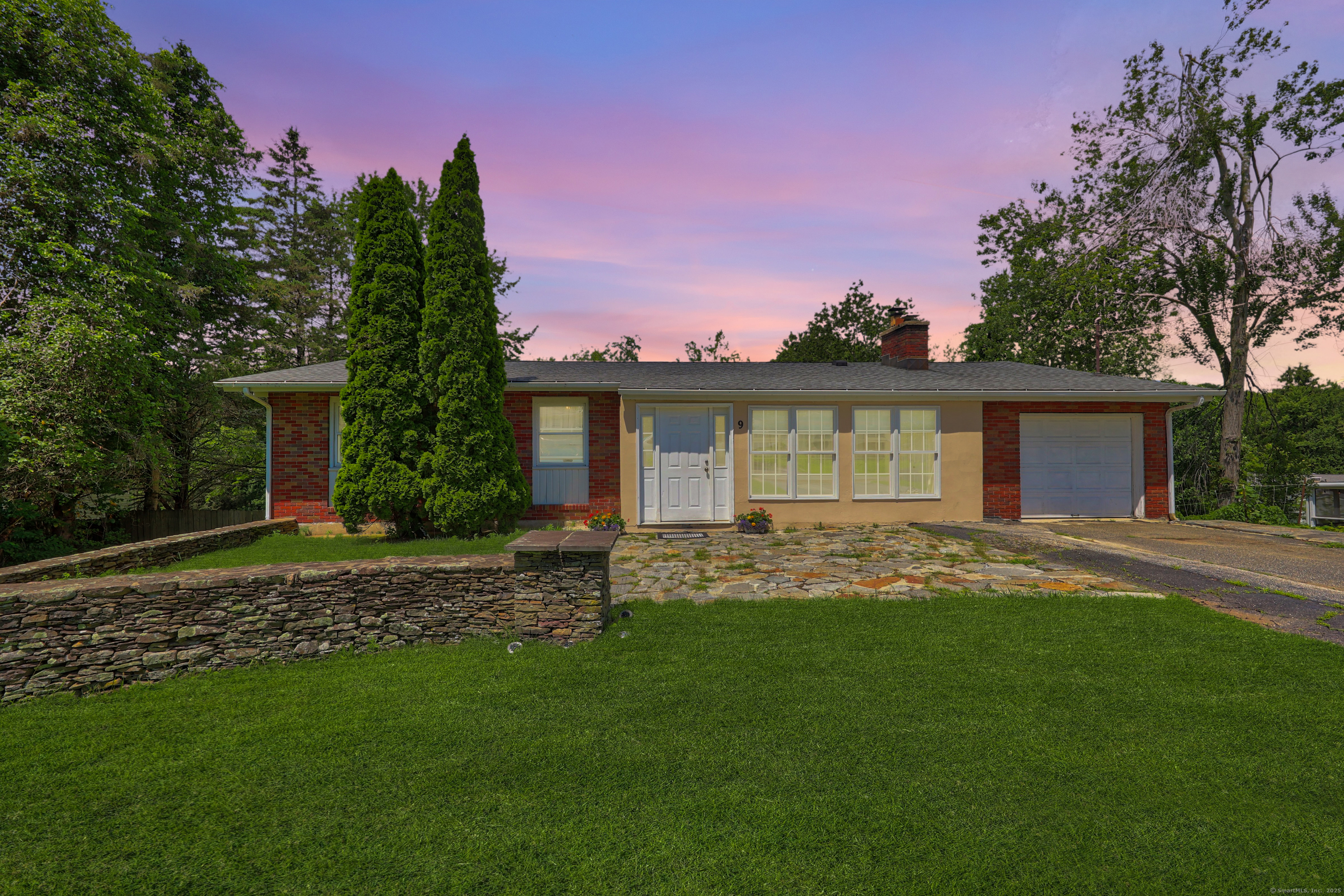
Bedrooms
Bathrooms
Sq Ft
Price
Prospect, Connecticut
Welcome to 9 Corrine Drive, a spacious and versatile home nestled in the desirable town of Prospect, CT. This well-maintained property offers over 2,500 square feet of total living space, featuring 3 bedrooms and 2 full baths on the main level along with a bright living room and beautiful hardwood floors throughout. Downstairs, the finished lower level adds nearly 1,000 square feet of bonus living space-complete with an additional bedroom, full bath, second kitchen, and living area-making it ideal for extended family, in-laws, guests, or the ultimate entertaining zone. Whether you're looking for extra room to spread out or a flexible layout that fits multiple lifestyles, this home delivers. Located on a quiet street in one of Connecticut's most sought-after small towns, 9 Corrine Drive combines comfort, space, and convenience-all just minutes from local amenities and commuting routes.
Listing Courtesy of Dave Jones Realty, LLC
Our team consists of dedicated real estate professionals passionate about helping our clients achieve their goals. Every client receives personalized attention, expert guidance, and unparalleled service. Meet our team:

Broker/Owner
860-214-8008
Email
Broker/Owner
843-614-7222
Email
Associate Broker
860-383-5211
Email
Realtor®
860-919-7376
Email
Realtor®
860-538-7567
Email
Realtor®
860-222-4692
Email
Realtor®
860-539-5009
Email
Realtor®
860-681-7373
Email
Acres : 0.46
Appliances Included : Electric Cooktop, Refrigerator
Attic : Access Via Hatch
Basement : Full
Full Baths : 3
Baths Total : 3
Beds Total : 4
City : Prospect
Cooling : None
County : New Haven
Elementary School : Per Board of Ed
Fireplaces : 1
Foundation : Concrete
Fuel Tank Location : Above Ground
Garage Parking : Attached Garage
Garage Slots : 1
Description : Lightly Wooded, Level Lot
Neighborhood : N/A
Parcel : 1314144
Postal Code : 06712
Roof : Asphalt Shingle
Sewage System : Septic
Total SqFt : 2474
Tax Year : July 2025-June 2026
Total Rooms : 9
Watersource : Private Well
weeb : RPR, IDX Sites, Realtor.com
Phone
860-384-7624
Address
20 Hopmeadow St, Unit 821, Weatogue, CT 06089