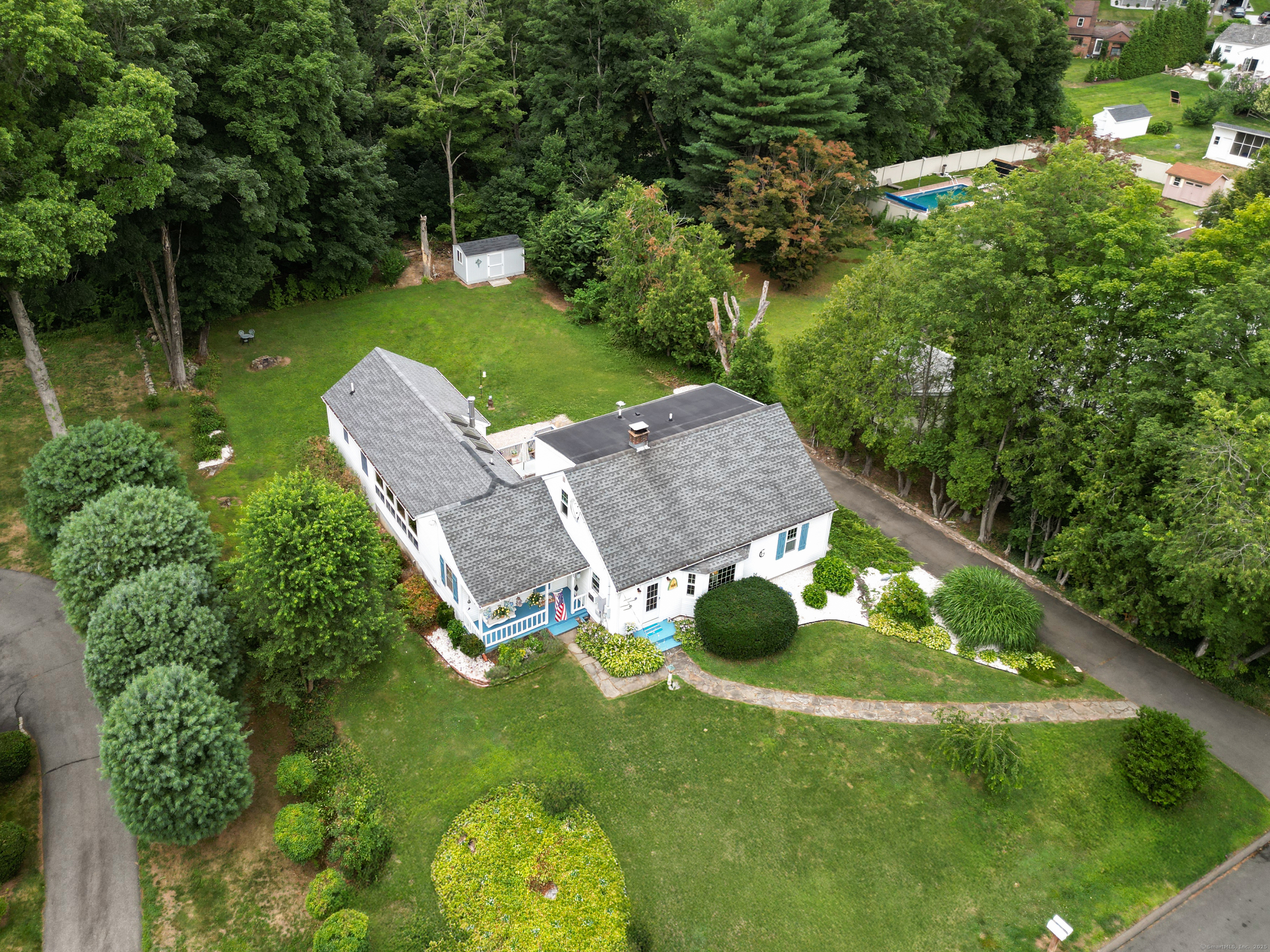
Bedrooms
Bathrooms
Sq Ft
Price
Cheshire, Connecticut
Expansive Cape on a quiet neighborhood street in the south end of Cheshire. Welcome to 1681 Orchard Hill Road - a beautifully expanded Cape Cod-style home nestled on a landscaped .45 acre lot. This exceptional property blends classic charm with modern updates offering the perfect balance of comfort, space, and privacy. Inside, the home features an updated kitchen with SS appliances, granite countertops plus a breakfast nook ideal for everyday living. Off the kitchen is a Remodeled Sunroom with vaulted ceilings, French doors, and new windows that flood the space with natural light overlooking the upper deck. A spacious living room with a cozy wood burning stove opens to the dining room and hallway leading to 2 bedrooms and a full bath. Off the Sunroom are French doors that lead to a potential in-law suite with a bedroom, walk in closet, full bath, eat-in-kitchen space and a separate entrance! Upstairs you will find the primary bedroom with a jack-in-jill bath, storage closets and another bedroom. Family room, half bath and laundry are located in the lower level with access to the garages. With 5 bedrooms, 3.5 bathrooms and 3 garages, this home provides ample space for family and guests. Relax, Entertain and BBQ on the large upper deck offering views of the private backyard. Updates Include: New Hot Water Heater. Roof on left side of home 1.5 yrs old. Roof on right side 5 yrs old. Majority of windows have been replaced. Septic system updated in 1998 with addition of 5th bedroom
Listing Courtesy of Coldwell Banker Realty
Our team consists of dedicated real estate professionals passionate about helping our clients achieve their goals. Every client receives personalized attention, expert guidance, and unparalleled service. Meet our team:

Broker/Owner
860-214-8008
Email
Broker/Owner
843-614-7222
Email
Associate Broker
860-383-5211
Email
Realtor®
860-919-7376
Email
Realtor®
860-538-7567
Email
Realtor®
860-222-4692
Email
Realtor®
860-539-5009
Email
Realtor®
860-681-7373
Email
Realtor®
860-249-1641
Email
Acres : 0.45
Appliances Included : Gas Cooktop, Microwave, Range Hood, Refrigerator, Washer, Dryer
Attic : Storage Space, Access Via Hatch
Basement : Full, Heated, Garage Access, Interior Access, Partially Finished, Walk-out
Full Baths : 3
Half Baths : 1
Baths Total : 4
Beds Total : 5
City : Cheshire
Cooling : Ceiling Fans, Window Unit
County : New Haven
Elementary School : Norton
Fireplaces : 1
Foundation : Concrete
Fuel Tank Location : In Garage
Garage Parking : Under House Garage
Garage Slots : 3
Description : Lightly Wooded, Sloping Lot
Middle School : Dodd
Amenities : Golf Course, Health Club, Medical Facilities, Playground/Tot Lot, Private School(s), Public Rec Facilities, Shopping/Mall
Neighborhood : N/A
Parcel : 1087815
Postal Code : 06410
Roof : Asphalt Shingle
Sewage System : Septic
SgFt Description : Heated sf includes Sunroom & add'l bedroom suite over 3rd car garage.
Total SqFt : 2783
Tax Year : July 2025-June 2026
Total Rooms : 10
Watersource : Public Water Connected
weeb : RPR, IDX Sites, Realtor.com
Phone
860-384-7624
Address
20 Hopmeadow St, Unit 821, Weatogue, CT 06089