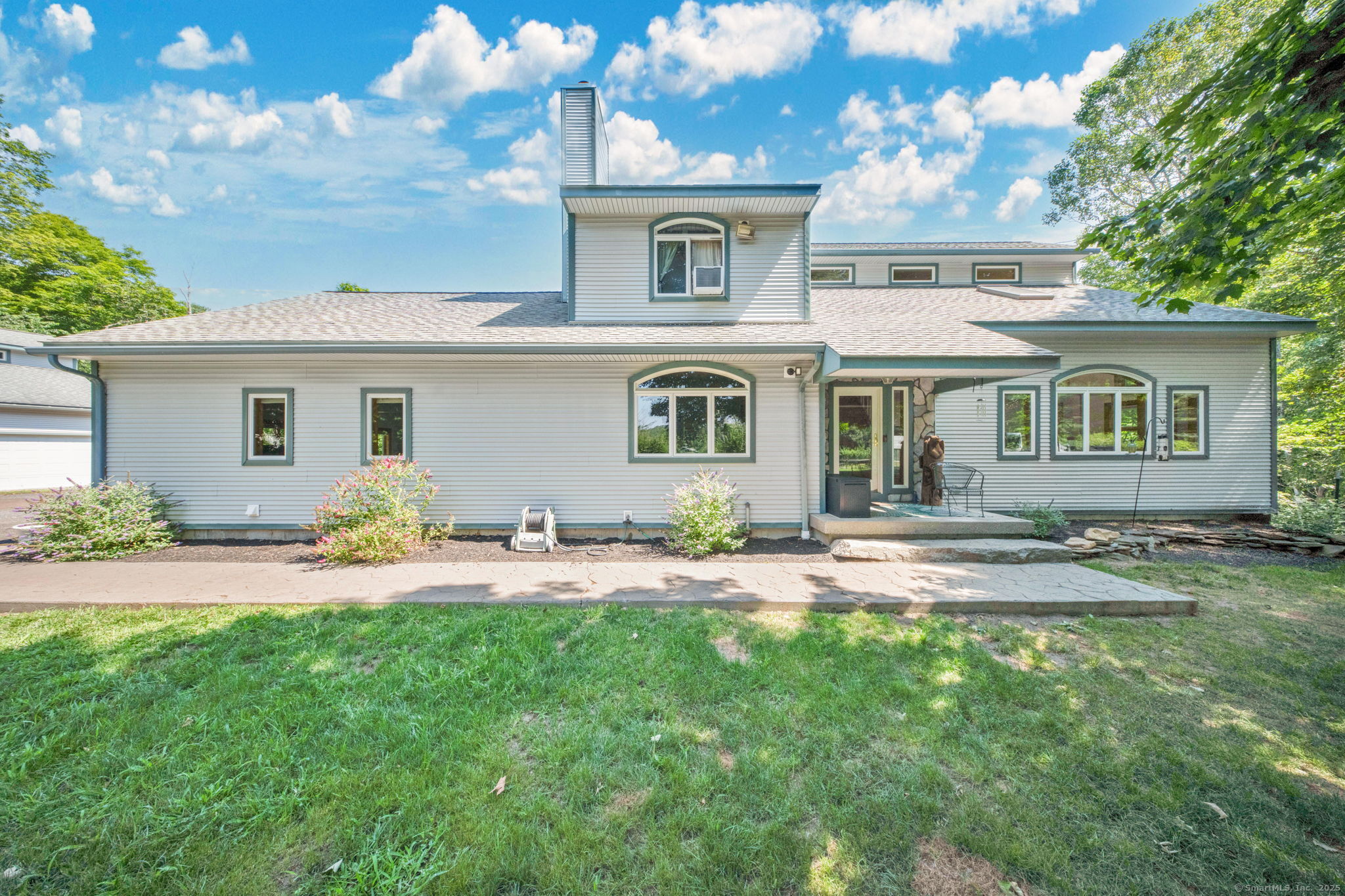
Bedrooms
Bathrooms
Sq Ft
Price
Marlborough, Connecticut
Welcome to 49 South Main Street, Marlborough, CT - a beautifully maintained 4-bedroom, 3.5-bathroom single-family home with a versatile in-law apartment, set on a private 3.74-acre lot. Built in 2001 and offering over 3,300 sq ft of living space, this home combines comfort, functionality, and charm. The main home features a spacious kitchen with granite tile countertops, maple cabinetry, and a gas range - perfect for home chefs. The open-concept layout is filled with natural light and ideal for entertaining. Hardwood floors, updated bathrooms, and generous storage throughout add to the appeal. Step outside to enjoy the above-ground pool, a detached 2-car garage with 800 sq ft of unfinished space above (ideal for a studio, office, or guest suite), and a 50x50 ft fenced garden with a small greenhouse - a dream for gardeners and hobby farmers. Located in a peaceful setting yet close to Route 2, Lake Terramuggus, and local amenities, this property offers the perfect blend of privacy and convenience. Whether you're looking for multi-generational living, rental potential, or simply room to grow, this home has it all. Don't miss this rare opportunity - schedule your private showing today!
Listing Courtesy of Coldwell Banker Realty
Our team consists of dedicated real estate professionals passionate about helping our clients achieve their goals. Every client receives personalized attention, expert guidance, and unparalleled service. Meet our team:

Broker/Owner
860-214-8008
Email
Broker/Owner
843-614-7222
Email
Associate Broker
860-383-5211
Email
Realtor®
860-919-7376
Email
Realtor®
860-538-7567
Email
Realtor®
860-222-4692
Email
Realtor®
860-539-5009
Email
Realtor®
860-681-7373
Email
Acres : 3.74
Appliances Included : Cook Top, Wall Oven, Microwave, Refrigerator, Dishwasher, Disposal, Washer, Dryer
Attic : Unfinished, Access Via Hatch
Basement : Full, Partially Finished, Full With Walk-Out
Full Baths : 3
Half Baths : 1
Baths Total : 4
Beds Total : 4
City : Marlborough
Cooling : Attic Fan, Ceiling Fans, Window Unit
County : Hartford
Elementary School : Elmer Thienes
Fireplaces : 1
Foundation : Concrete
Fuel Tank Location : In Basement
Garage Parking : Detached Garage, Driveway, Unpaved
Garage Slots : 2
Description : Some Wetlands, Lightly Wooded, Cleared
Middle School : RHAM
Amenities : Lake, Library, Medical Facilities, Park, Playground/Tot Lot
Neighborhood : N/A
Parcel : 2224499
Total Parking Spaces : 4
Pool Description : Above Ground Pool
Postal Code : 06447
Roof : Asphalt Shingle
Additional Room Information : Bonus Room
Sewage System : Septic
SgFt Description : 1st Floor: 1776 sq ft, 2nd floor: 870 sq ft, Expansion attic: 230 sq ft, Inlaw(garage conv):500st
Total SqFt : 3876
Tax Year : July 2025-June 2026
Total Rooms : 10
Watersource : Private Well
weeb : RPR, IDX Sites, Realtor.com
Phone
860-384-7624
Address
20 Hopmeadow St, Unit 821, Weatogue, CT 06089