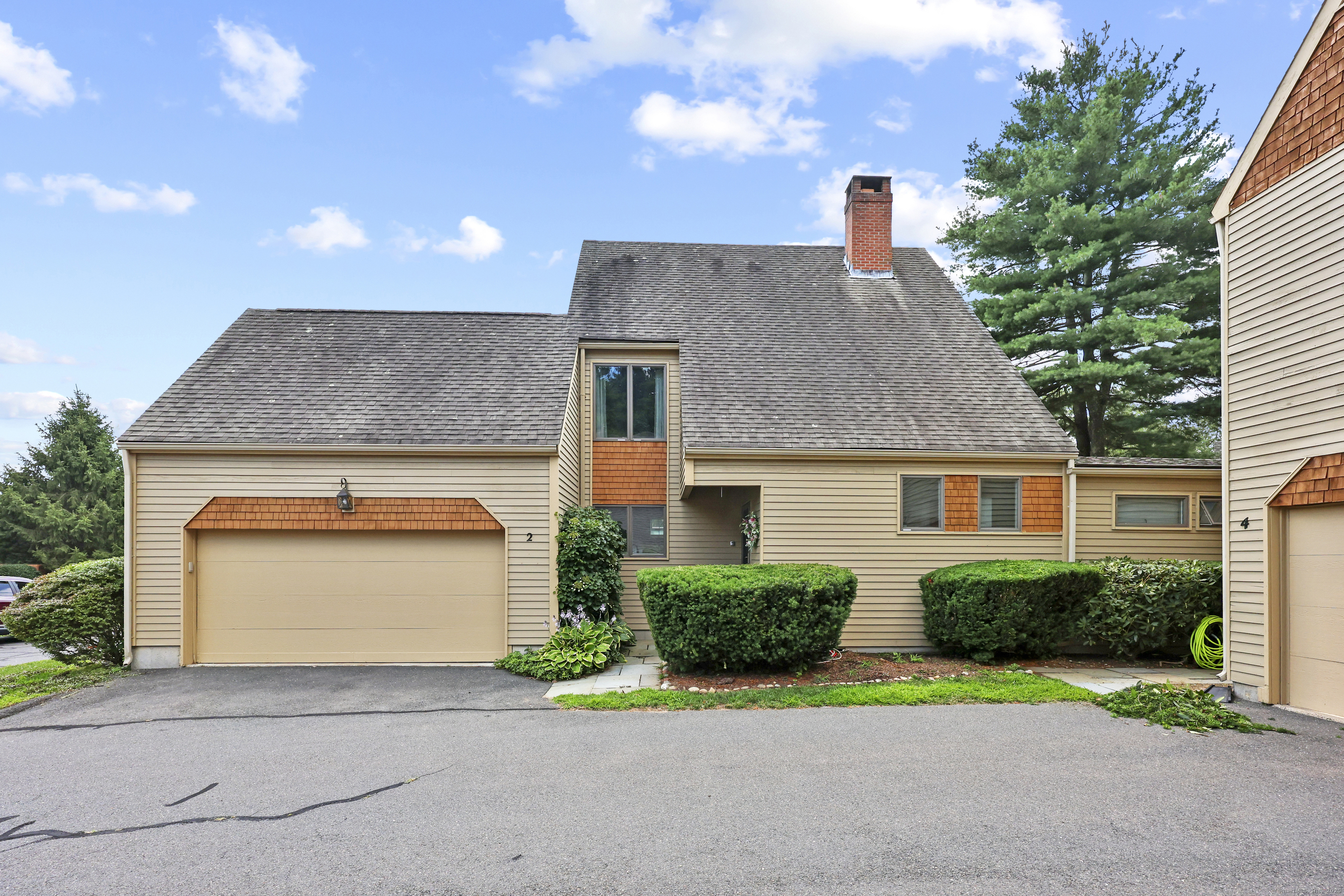
Bedrooms
Bathrooms
Sq Ft
Price
Granby, Connecticut
This is the best of The Gables! Open, airy floor plan with all hardwood floors, newer cherry Kitchen open to oversized Dining Room and spacious Living Room with gas fireplace and sliders to oversized deck. The second floor has a large primary bedroom with amazing new custom bath and a second bedroom suite with large additional room over the two car garage and a second full bath. This end unit is private (connected only by a garage to the neighbor) and has a beautiful expanse of back yard that feels like it's all yours. The Gables is a wonderfully managed complex located between the McClean Game Refuge and Salmon Brook Park. You snooze you lose on this one!
Listing Courtesy of Century 21 AllPoints Realty
Our team consists of dedicated real estate professionals passionate about helping our clients achieve their goals. Every client receives personalized attention, expert guidance, and unparalleled service. Meet our team:

Broker/Owner
860-214-8008
Email
Broker/Owner
843-614-7222
Email
Associate Broker
860-383-5211
Email
Realtor®
860-919-7376
Email
Realtor®
860-538-7567
Email
Realtor®
860-222-4692
Email
Realtor®
860-539-5009
Email
Realtor®
860-681-7373
Email
Realtor®
860-249-1641
Email
Appliances Included : Gas Range, Microwave, Refrigerator, Freezer, Dishwasher, Disposal, Washer, Dryer
Association Fee Includes : Grounds Maintenance, Trash Pickup, Snow Removal, Property Management, Road Maintenance
Attic : Unfinished, Access Via Hatch
Basement : Full, Unfinished
Full Baths : 2
Half Baths : 1
Baths Total : 3
Beds Total : 2
City : Granby
Complex : The Gables
Cooling : Central Air
County : Hartford
Elementary School : Kelly Lane
Fireplaces : 1
Fuel Tank Location : In Ground
Garage Parking : Attached Garage
Garage Slots : 2
Description : Level Lot, On Cul-De-Sac
Middle School : Granby
Amenities : Basketball Court, Commuter Bus, Health Club, Library, Park, Playground/Tot Lot, Tennis Courts
Neighborhood : N/A
Parcel : 1937221
Pets : Max 2 pets
Pets Allowed : Yes
Postal Code : 06035
Sewage System : Public Sewer Connected
SgFt Description : First & second floor. Professionally measured by appraiser at 1775 SQ FT
Total SqFt : 1775
Tax Year : July 2025-June 2026
Total Rooms : 6
Watersource : Public Water Connected
weeb : RPR, IDX Sites, Realtor.com
Phone
860-384-7624
Address
20 Hopmeadow St, Unit 821, Weatogue, CT 06089