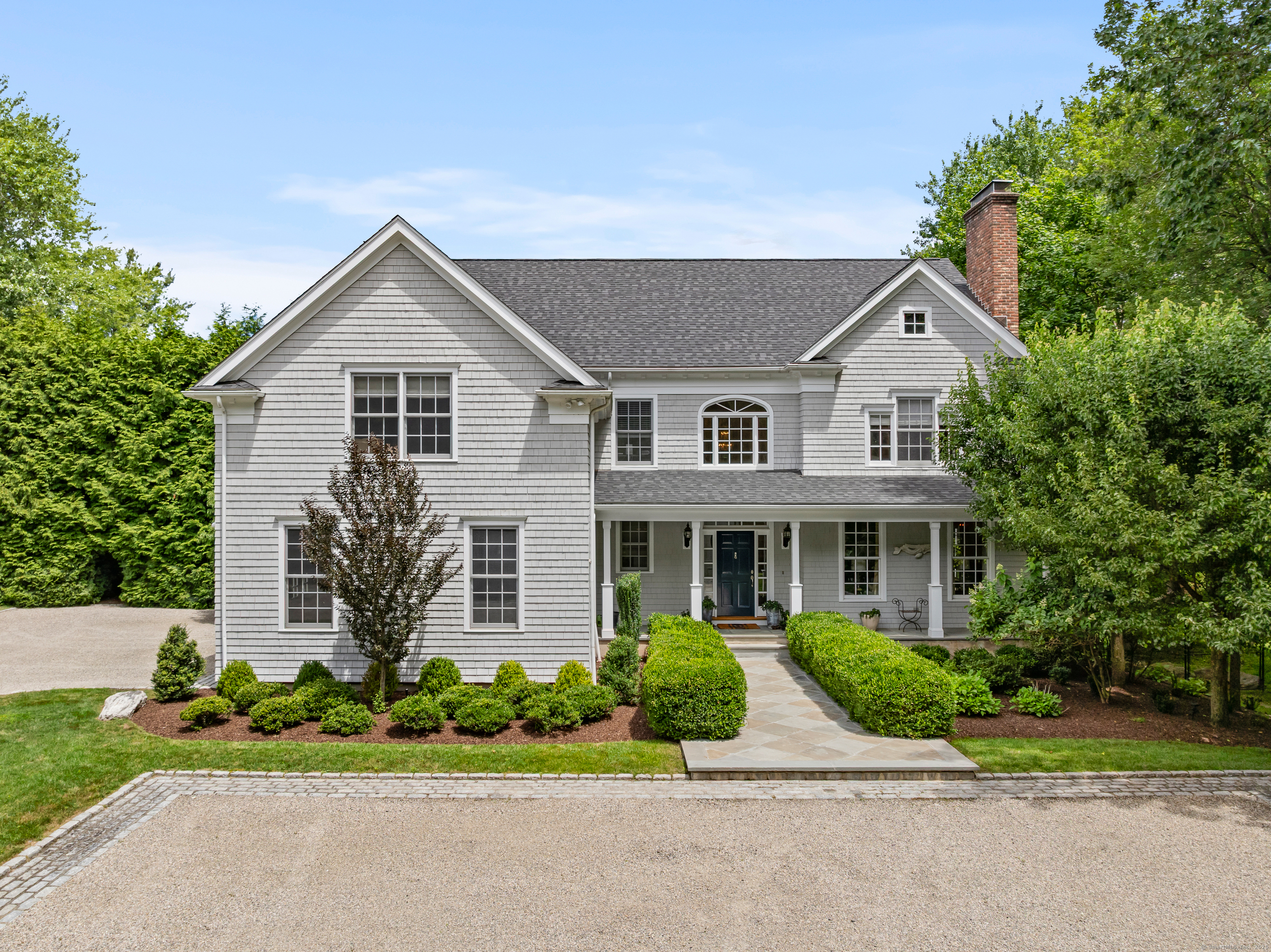
Bedrooms
Bathrooms
Sq Ft
Price
Westport, Connecticut
Nestled on 2 private acres in a prime, convenient location, this impeccably maintained 5BR, 4.5 BA colonial offers a timeless elegance with modern comfort. Soaring 9-foot ceilings and an open floor plan create an airy, inviting atmosphere, while French doors lead to a stone terrace, cocktail pool and romantic perennial gardens-perfect for entertaining or peaceful relaxation. Inside, hardwood floors and abundant natural light imbue the home with warmth and welcoming appeal. The kitchen is both well-appointed and functional, with a breakfast bar for casual dining. Outfitted with top appliances, a generous pantry and abundant counter space, it opens to the family room with a fireplace and direct access to the outdoor stone terrace. Upstairs, the spacious primary suite is a true retreat, complete with fireplace, sitting area, two walk-in closets, and a luxurious bath featuring a jetted tub, separate shower, and a vanity with double sinks. 2 bedrooms share a bath and a versatile bonus room serves as a junior suite with hall bath. The 5th bedroom is currently in use as a home office but is equipped with large closet with custom shelving. The finished third floor includes a full bath and is ideal as a studio or teen hangout. A walk-out lower level provides the opportunity to customize-a game room, wine cellar, gym or all three. A rare offering in a storybook setting, this lovely residence combines privacy, style and convenience in Greens Farms.
Listing Courtesy of Coldwell Banker Realty
Our team consists of dedicated real estate professionals passionate about helping our clients achieve their goals. Every client receives personalized attention, expert guidance, and unparalleled service. Meet our team:

Broker/Owner
860-214-8008
Email
Broker/Owner
843-614-7222
Email
Associate Broker
860-383-5211
Email
Realtor®
860-919-7376
Email
Realtor®
860-538-7567
Email
Realtor®
860-222-4692
Email
Realtor®
860-539-5009
Email
Realtor®
860-681-7373
Email
Realtor®
860-249-1641
Email
Acres : 2.03
Appliances Included : Oven/Range, Microwave, Range Hood, Subzero, Dishwasher, Disposal, Washer, Dryer
Attic : Heated, Storage Space, Finished, Walk-up
Basement : Full, Sump Pump, Storage, Interior Access, Walk-out, Liveable Space
Full Baths : 4
Half Baths : 1
Baths Total : 5
Beds Total : 5
City : Westport
Cooling : Central Air, Zoned
County : Fairfield
Elementary School : Greens Farms
Fireplaces : 4
Foundation : Concrete
Fuel Tank Location : In Basement
Garage Parking : Attached Garage
Garage Slots : 3
Description : Fence - Privacy, Some Wetlands, Level Lot, On Cul-De-Sac, Professionally Landscaped
Middle School : Bedford
Amenities : Golf Course, Health Club, Library, Medical Facilities, Playground/Tot Lot, Public Rec Facilities, Stables/Riding, Tennis Courts
Neighborhood : Greens Farms
Parcel : 412301
Postal Code : 06880
Roof : Asphalt Shingle
Additional Room Information : Foyer, Mud Room
Sewage System : Public Sewer Connected
Sewage Usage Fee : 590
Total SqFt : 4847
Tax Year : July 2025-June 2026
Total Rooms : 10
Watersource : Public Water Connected
weeb : RPR, IDX Sites, Realtor.com
Phone
860-384-7624
Address
20 Hopmeadow St, Unit 821, Weatogue, CT 06089